With tranquil outlooks, gentle elevation, and an enviable axis keeping both Aldgate and Adelaide at arm's length, where better to raise a family than in a refreshed four-bedroom home with options…
Veiled in crisp whites, its 1950s charm offers high ceilings, dual living zones, dual bathrooms, and a north-facing reason to embrace the backyard-from the front porch, the home's high-set position says sit and catch your breath with a gully breeze.
Two double bedrooms lead from entry-including one with tall wall-to-wall robes-to anchor the spacious timber-floored arrival, while bedrooms three and four flank a central TV lounge that's an absolute gamechanger for entertaining.
Creating a hidden haven for homework or your work-from-home needs, the sunlit study nook retreats beside the home's second combustion fire.
In unique contrast to the sleek timber-topped kitchen with stainless appliances, is its tactile Oriented Strand Board (OSB) backwall-further confirmation of a country home, coming of age; meanwhile, the previous shaker-style kitchen finds new life in the powered and lined rear workshop/studio.
For sun, shade and patio entertaining, the backyard only widens the home's valuable appeal. Whether it's a kids' picnic under the elm, a vegie patch, a firepit zone or a chicken coop-with a wholesome 831m2 allotment at play, the established foundations are here for anything you want it to be.
It's a valuable neck of the woods in anyone's language. Walking distance to Bridgewater's village strip, a counter meal at The Bridgewater Inn's new beer garden, a wander to Bridgewater Primary, or a Wembley Avenue detour to Aldgate Primary School.
Family brilliance it is.
Charm with modern honours:
- Whitewashed & refurbished 4-bedroom home with high roadside elevation
- Remodelled kitchen with an integrated dishwasher, sleek timber benchtops & an Ariston 5-burner gas cooker
- Practical study nook opposite the 4th bedroom
- Fully lined & powered rear workshop/studio
- All-weather patio entertaining
- Carport, side trailer parking + a guest verge
- R/C split system comfort
- Ceiling fans to 3 out of 4 bedrooms
- 2 combustion fires – one to each living area
- External laundry/mudroom with a 2nd bathroom
- Irrigated lawns & a garden shed
- Zoning for Heathfield H.S.
- Just a 10-minute drive to the Tollgate
Specifications:
CT / 5274/136
Council / Adelaide Hills
Zoning / RuN
Built / 1959
Land / 831m2 (approx)
Council Rates / $2344pa
Emergency Services Levy / $155pa
SA Water / $312pq
Estimated rental assessment: $730 - $790 p/w (Written rental assessment can be provided upon request)
Nearby Schools / Aldgate P.S, Bridgewater P.S, Heathfield P.S, Mylor P.S, Heathfield H.S, Oakbank School, Mount Barker H.S, Urrbrae Agricultural H.S
Disclaimer: All information provided has been obtained from sources we believe to be accurate, however, we cannot guarantee the information is accurate and we accept no liability for any errors or omissions (including but not limited to a property's land size, floor plans and size, building age and condition). Interested parties should make their own enquiries and obtain their own legal and financial advice. Should this property be scheduled for auction, the Vendor's Statement may be inspected at any Harris Real Estate office for 3 consecutive business days immediately preceding the auction and at the auction for 30 minutes before it starts. RLA | 226409
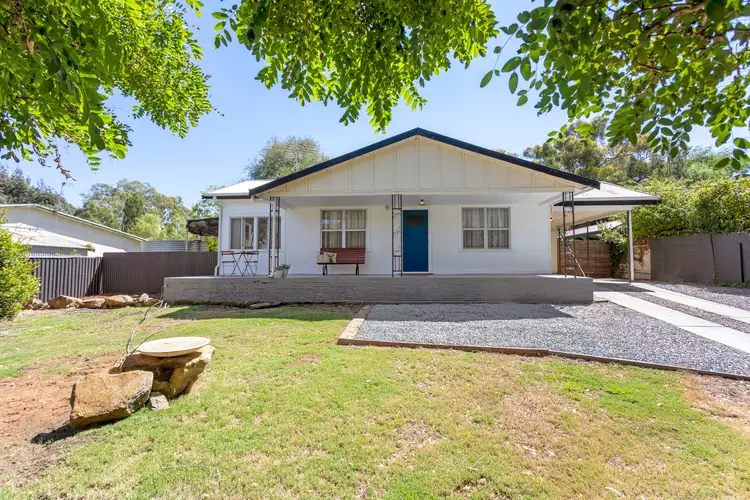
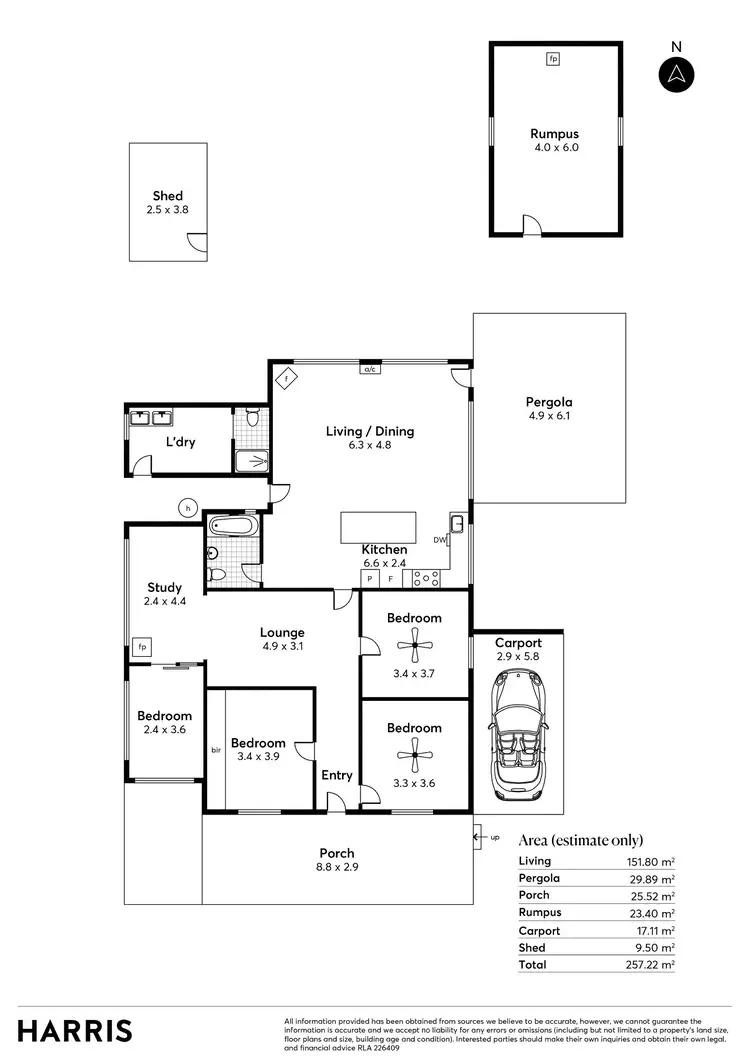
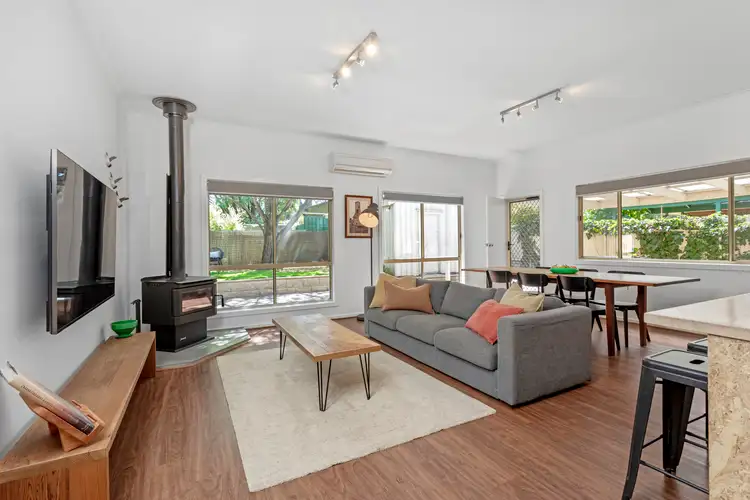
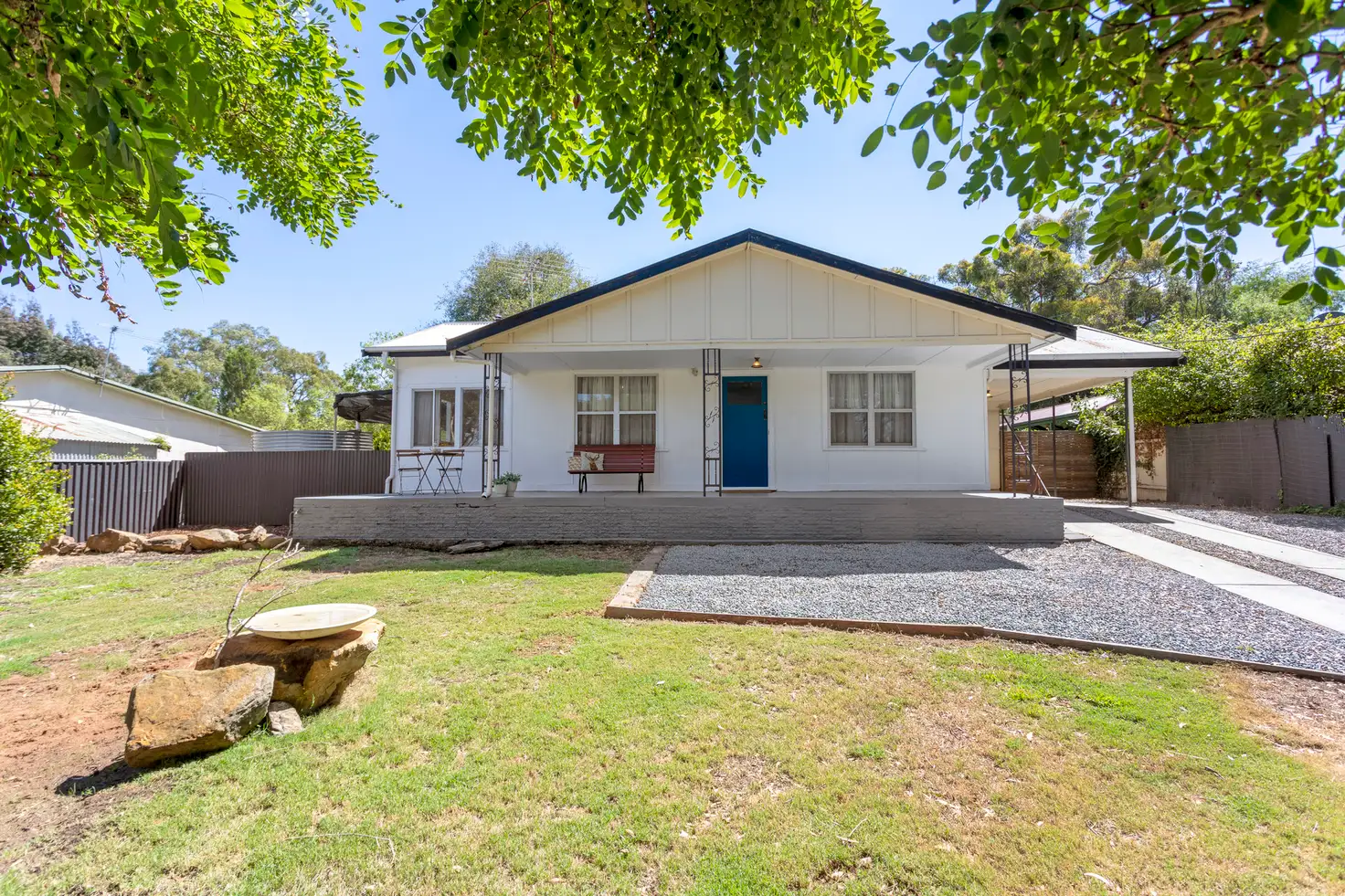


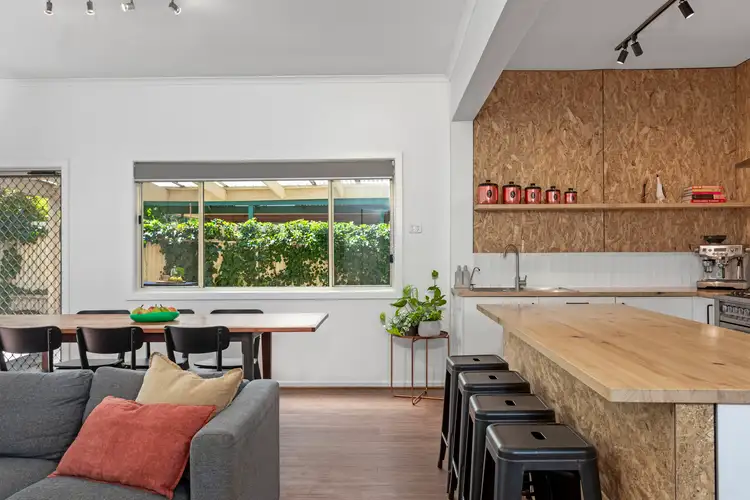
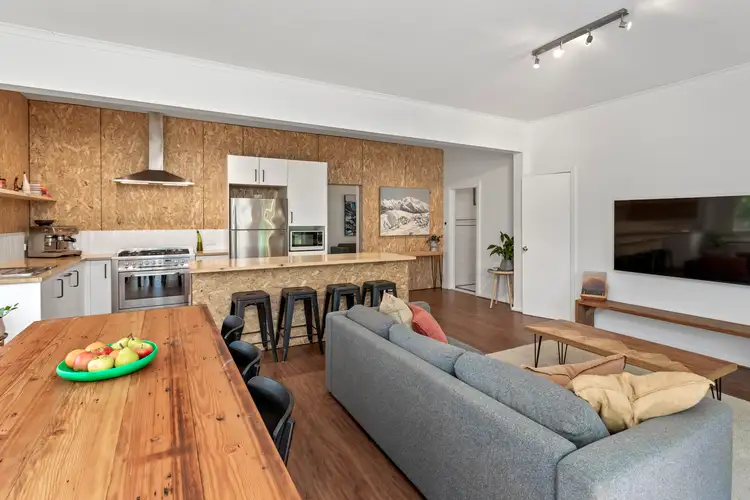
 View more
View more View more
View more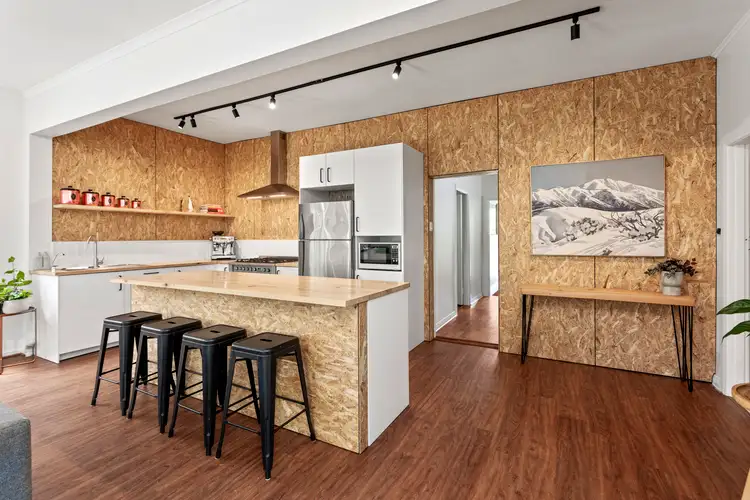 View more
View more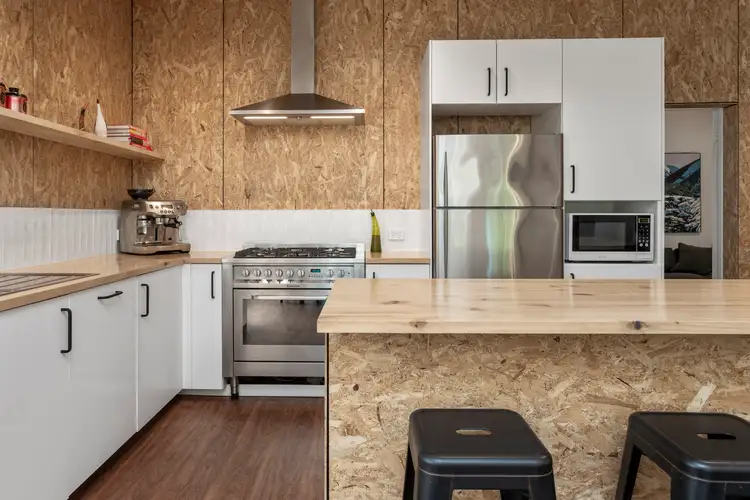 View more
View more
