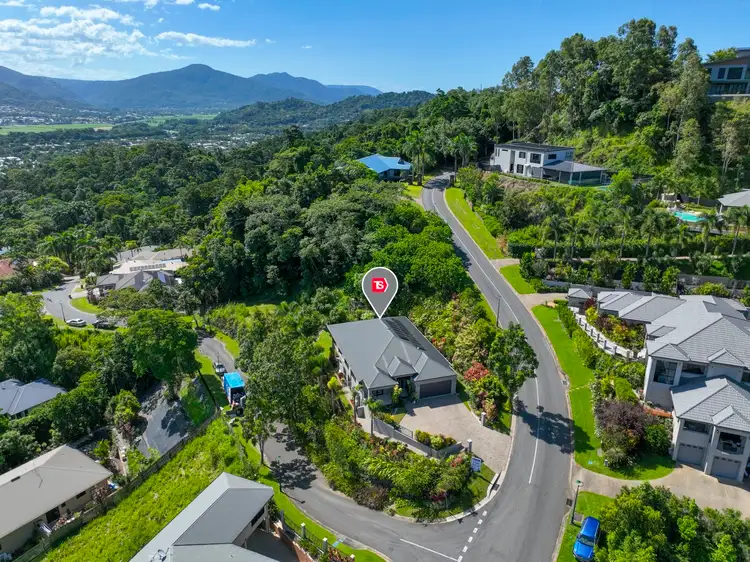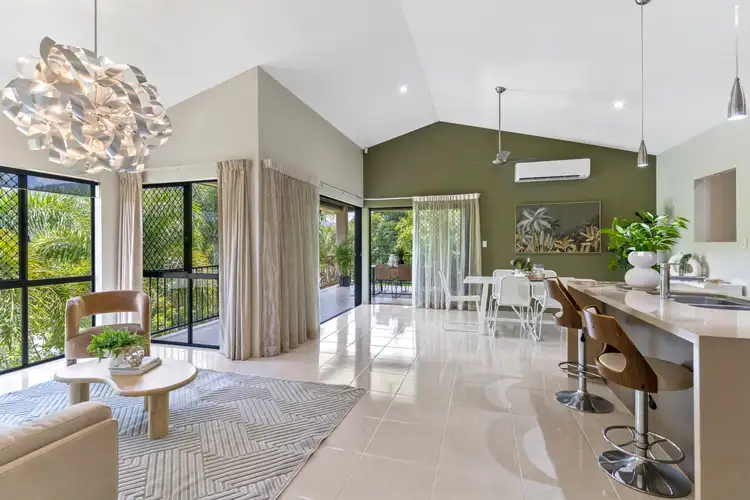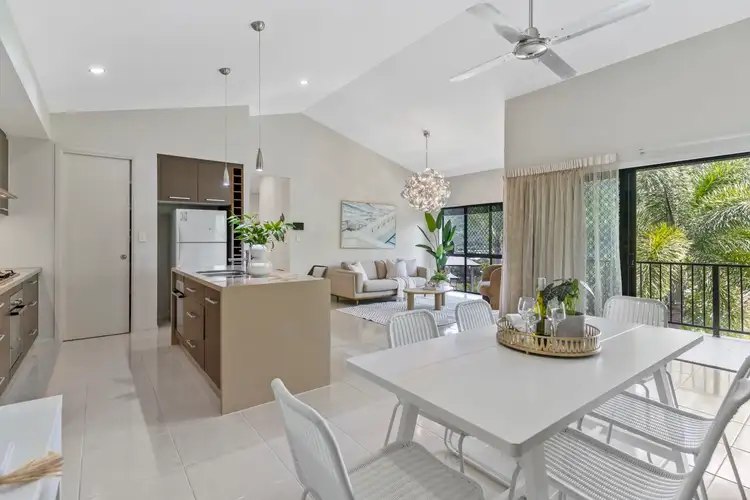$1,166,000
5 Bed • 2 Bath • 2 Car • 1314m²



+33
Sold





+31
Sold
29 East Parkridge Drive, Brinsmead QLD 4870
Copy address
$1,166,000
- 5Bed
- 2Bath
- 2 Car
- 1314m²
House Sold on Thu 11 Apr, 2024
What's around East Parkridge Drive
House description
“LUXURY & PRIVACY ON MASSIVE BLOCK WITH BREATHTAKING VIEWS”
Property features
Other features
Corner Block, Elevated, Executive Home, Gas Hot Water, Large Block, Media Room, No PoolCouncil rates
$3856 YearlyBuilding details
Area: 350m²
Land details
Area: 1314m²
Property video
Can't inspect the property in person? See what's inside in the video tour.
Interactive media & resources
What's around East Parkridge Drive
 View more
View more View more
View more View more
View more View more
View moreContact the real estate agent

Alexie Aristides
Twomey Schriber Property Group
0Not yet rated
Send an enquiry
This property has been sold
But you can still contact the agent29 East Parkridge Drive, Brinsmead QLD 4870
Nearby schools in and around Brinsmead, QLD
Top reviews by locals of Brinsmead, QLD 4870
Discover what it's like to live in Brinsmead before you inspect or move.
Discussions in Brinsmead, QLD
Wondering what the latest hot topics are in Brinsmead, Queensland?
Similar Houses for sale in Brinsmead, QLD 4870
Properties for sale in nearby suburbs
Report Listing
