Switch off the TV and turn on the views. Whatever your quest – a family home or a European-esque Airbnb with an invigorating garden-top sauna – these engaging surrounds provide all the calm you need…
Originally built c1914, renovated c2018, and now with a newly remodelled ensuite, its stone-clad stature is flanked by orchards, paddocks, sundrenched decks, multi-car garaging and workshop space, plus a chalet-style upper studio on 4 stunning acres.
Reap the rewards of cherries, figs, quinces, apples, lemons, and pears, bound by an approximate half-acre of budding seasonal florals; your staying – or paying – guests will love it.
And atop the 3-car garage, the generous studio takes respite beneath the rafters, perfect for craft, yoga, or as an exclusive guest wing against a 3m x 4m storage loft.
Separately, the re-roofed, rewired, and light-bathed main home centres around its living, dining, and galley-style kitchen hosting a Smeg 900mm 6-burner gas stove and soft-closing joinery - yet there's barely an angle that doesn't survey the surrounding beauty.
Both the kitchen and dining zones duck out to a veranda; in a pivot, the living room and master bedroom wing - with a walk-in robe and new ensuite - share an enveloping deck for the best escape yet.
Decorative fireplaces and sliding glass garden views befit both bedrooms 2 and 3 against the modern main bathroom; the rear sunroom/study parks quietly beside the kitchen and laundry (with a 3rd WC.)
But rest assured, your Lenswood posting gets better with every step.
From abundant wildlife and walking trails, cellar doors and fruit-producing hillsides to shouldering Conservation Parks and scenic routes to Woodside and Lobethal - have lifestyle with a cheese plate and a pinot gris to go…
You'll love:
- 4 acres | 1.637 hectares (approx.)
- C1912 renovated 3-bedroom home bathed in views
- Invigorating Swedish-style sauna at the top of the gardens
- Chic galley kitchen with a Miele dishwasher & Smeg oven
- 3 paddocks & orchard variety
- Newly remodelled ensuite
- Ducted R/C A/C
- Living room combustion fire
- 6.5 kW system (installed 2019)
- 3-car garaging with a workshop, loft studio & storage rooms
- Electric HWS
- Plumbed mains & rainwater
- Deadlocks & security screens
- Fire sprinklers around roofline & ridge
- Manual garden drippers
- 1.8kms to Lenswood Primary School | 5 minutes to Woodside
Adcock Real Estate - RLA66526
Andrew Adcock 0418 816 874
Nikki Seppelt 0437 658 067
Jake Adcock 0432 988 464
*Whilst every endeavour has been made to verify the correct details in this marketing neither the agent, vendor or contracted illustrator take any responsibility for any omission, wrongful inclusion, misdescription or typographical error in this marketing material. Accordingly, all interested parties should make their own enquiries to verify the information provided.
The floor plan included in this marketing material is for illustration purposes only, all measurement are approximate and is intended as an artistic impression only. Any fixtures shown may not necessarily be included in the sale contract and it is essential that any queries are directed to the agent. Any information that is intended to be relied upon should be independently verified.
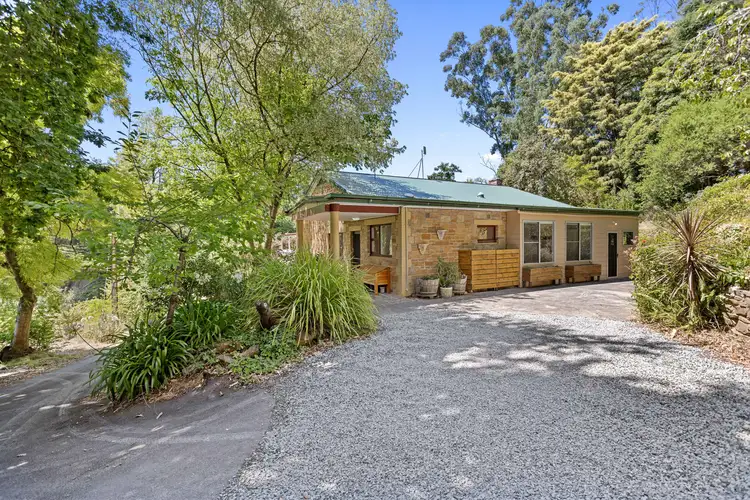
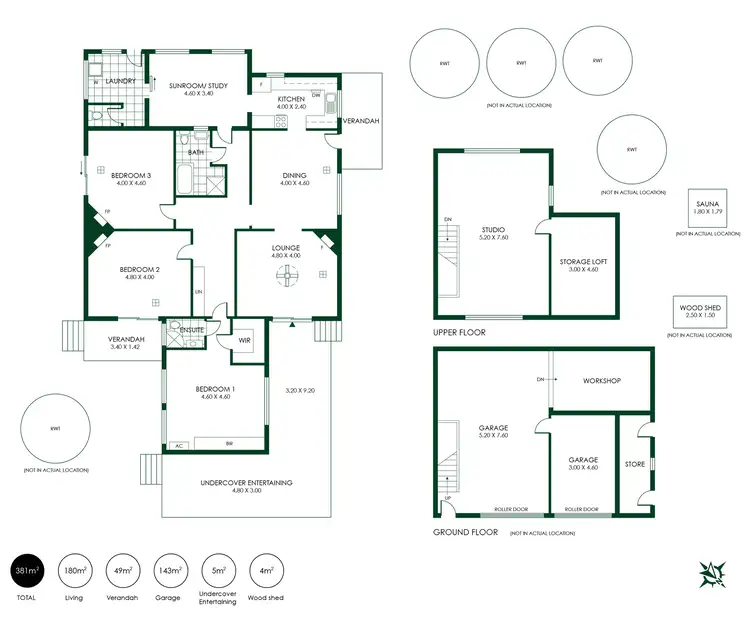
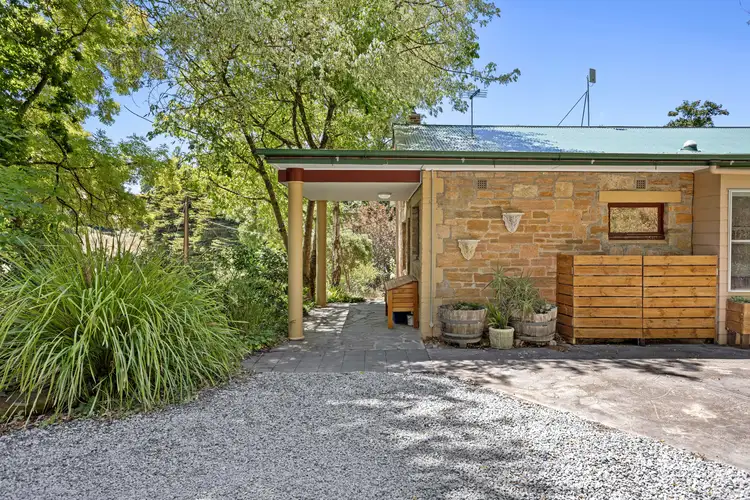
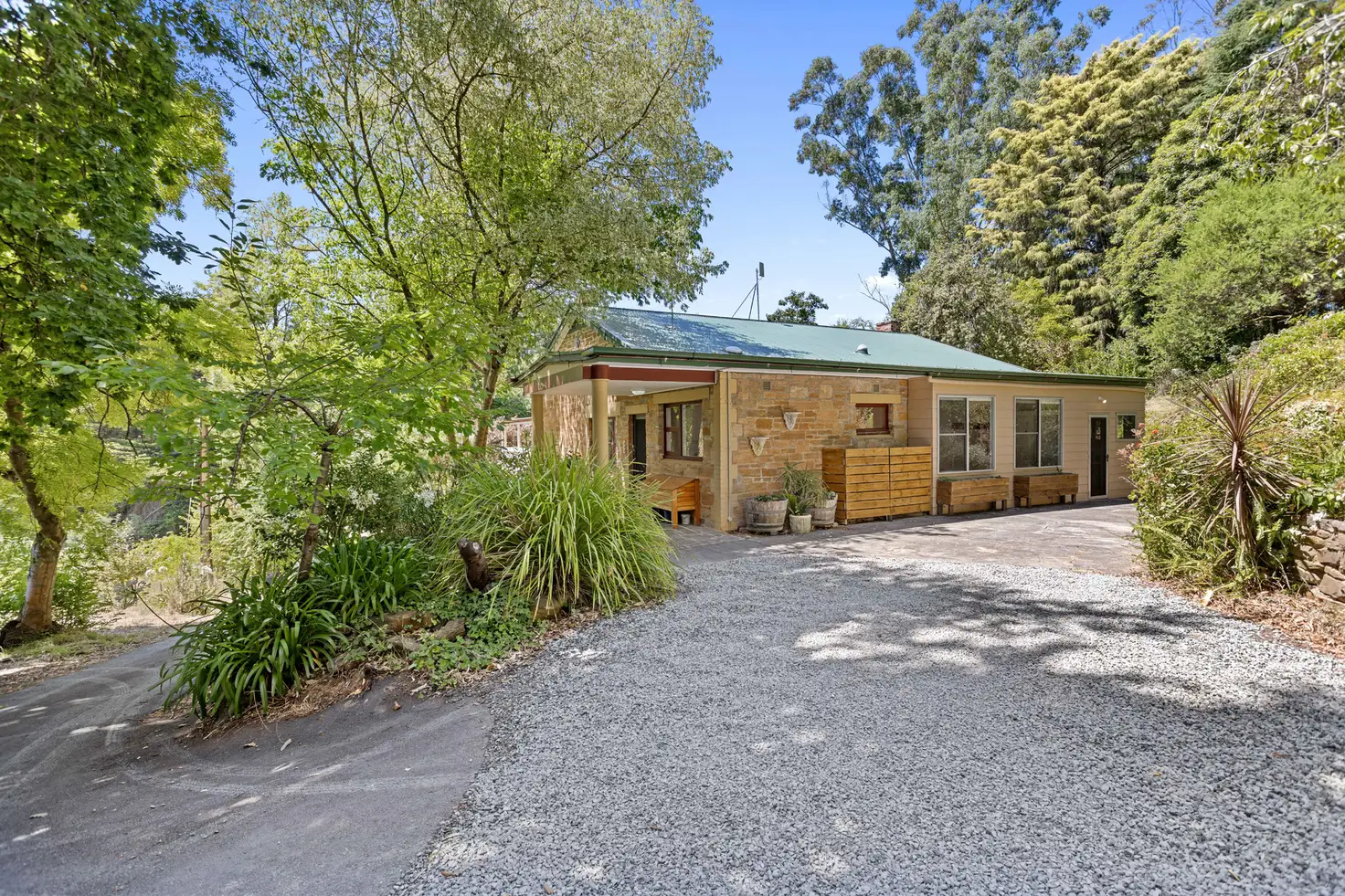


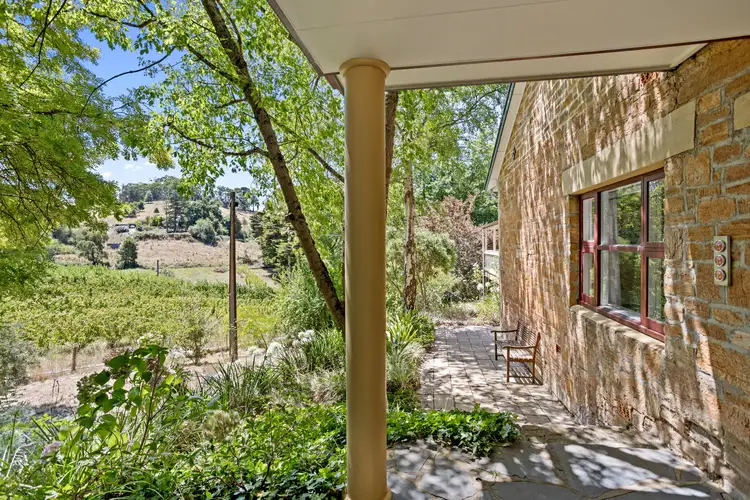
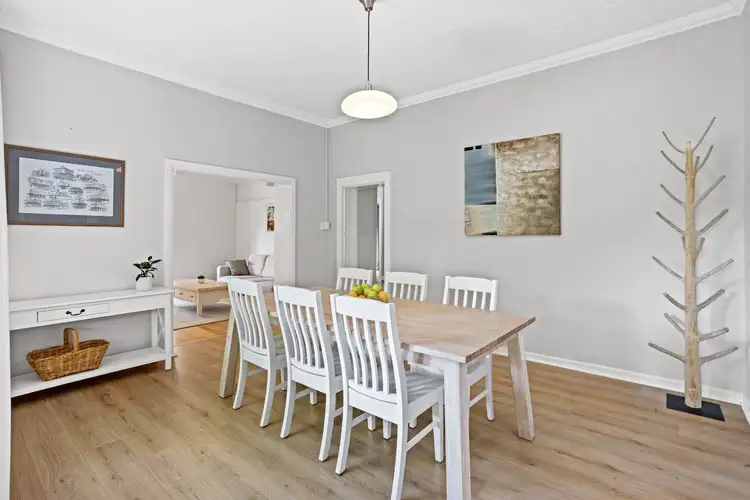
 View more
View more View more
View more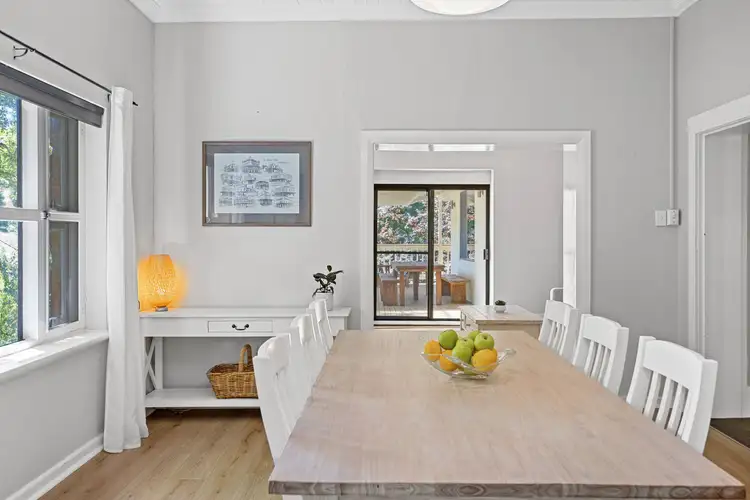 View more
View more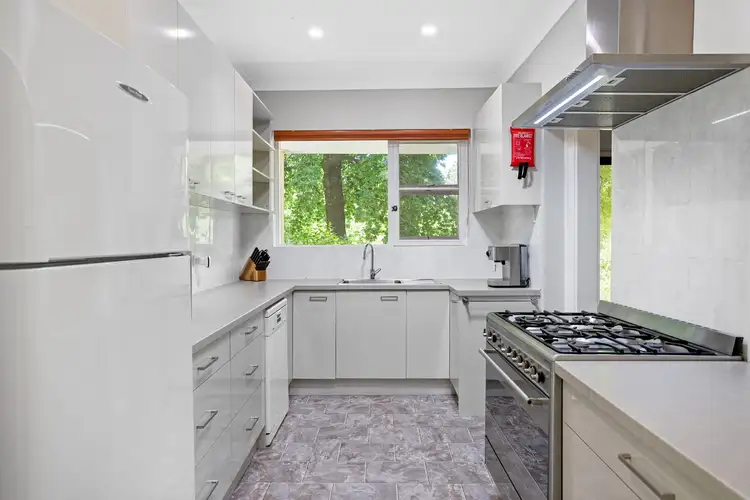 View more
View more
