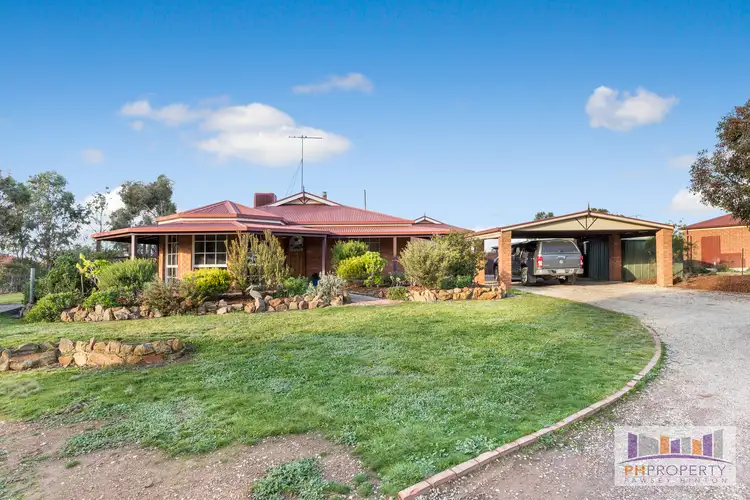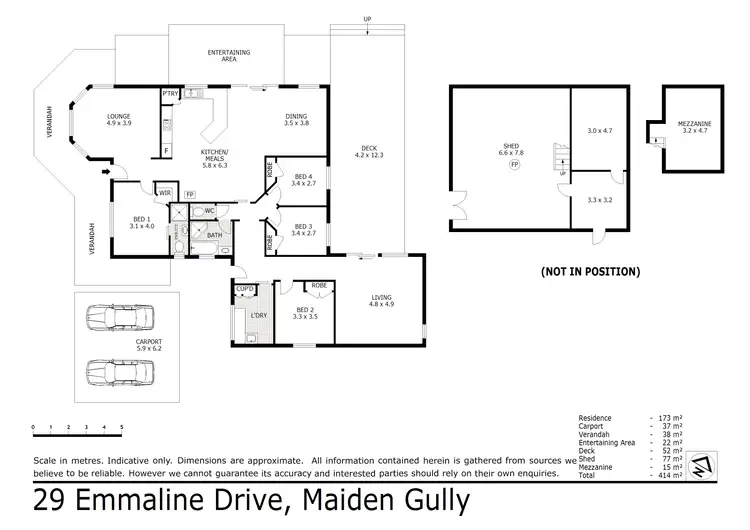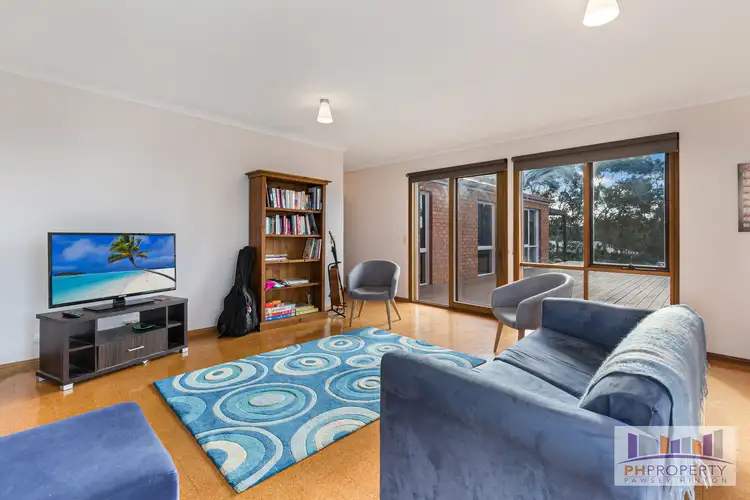$550,000
4 Bed • 2 Bath • 2 Car • 2678m²



+11
Sold





+9
Sold
29 Emmaline Drive, Maiden Gully VIC 3551
Copy address
$550,000
- 4Bed
- 2Bath
- 2 Car
- 2678m²
House Sold on Thu 17 Sep, 2020
What's around Emmaline Drive
House description
“ENOUGH SPACE FOR ALL!”
Property features
Other features
Built-In Wardrobes, Close to Schools, Close to Shops, Close to Transport, HeatingBuilding details
Area: 179m²
Land details
Area: 2678m²
Interactive media & resources
What's around Emmaline Drive
 View more
View more View more
View more View more
View more View more
View moreContact the real estate agent

Brad Hinton
PH Property
0Not yet rated
Send an enquiry
This property has been sold
But you can still contact the agent29 Emmaline Drive, Maiden Gully VIC 3551
Nearby schools in and around Maiden Gully, VIC
Top reviews by locals of Maiden Gully, VIC 3551
Discover what it's like to live in Maiden Gully before you inspect or move.
Discussions in Maiden Gully, VIC
Wondering what the latest hot topics are in Maiden Gully, Victoria?
Similar Houses for sale in Maiden Gully, VIC 3551
Properties for sale in nearby suburbs
Report Listing
