$530,000
3 Bed • 2 Bath • 2 Car • 629m²
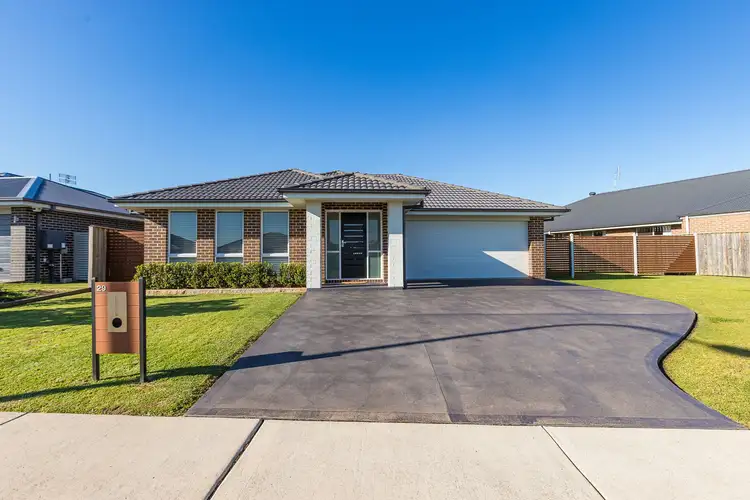
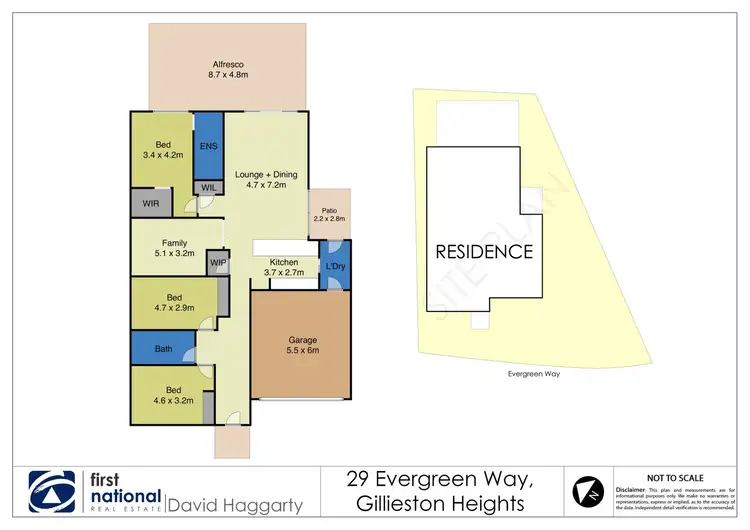
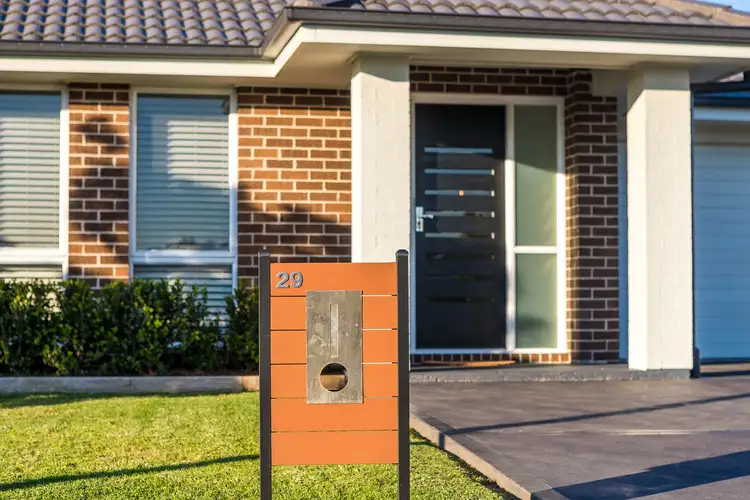
+20
Sold
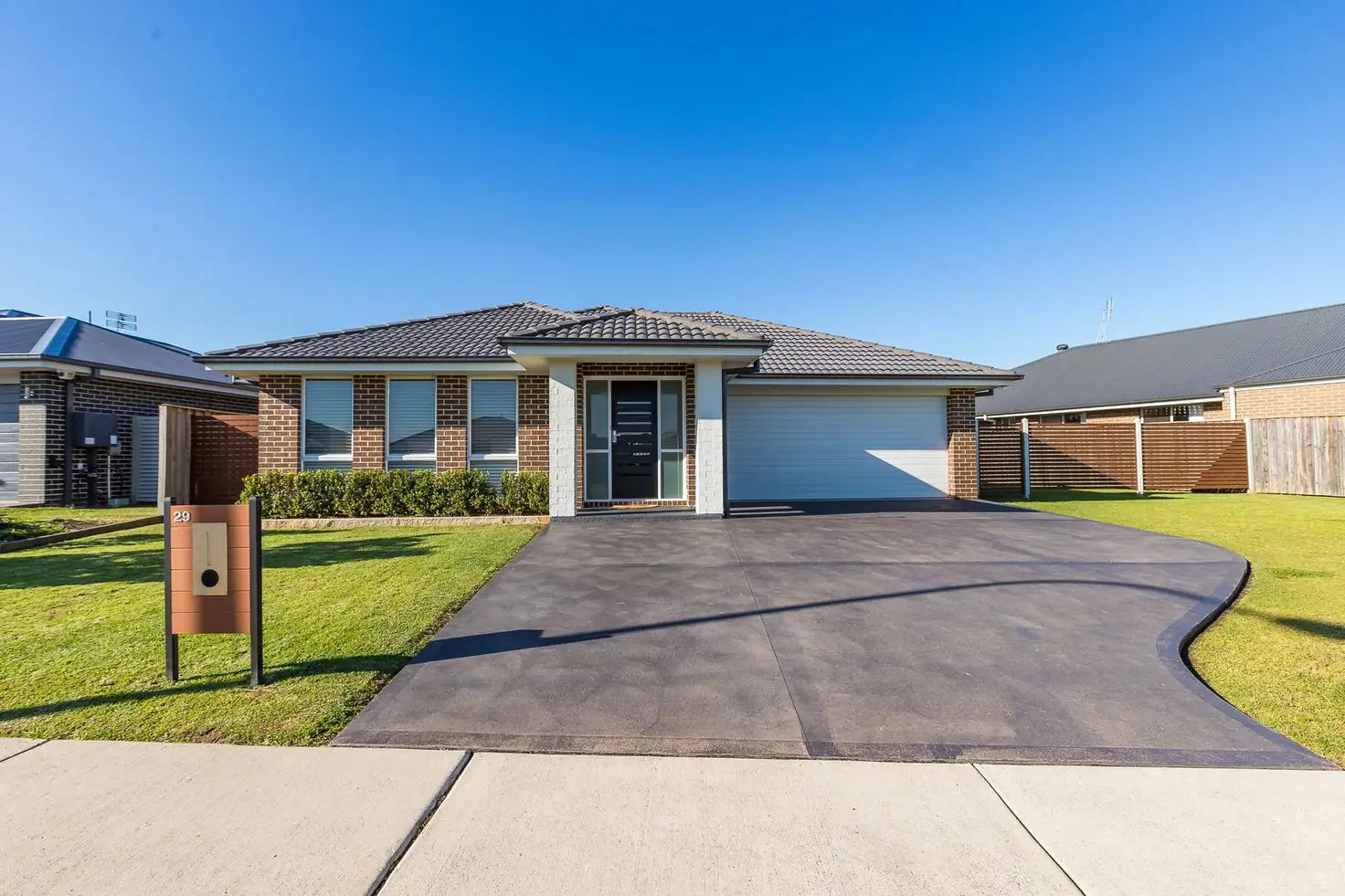


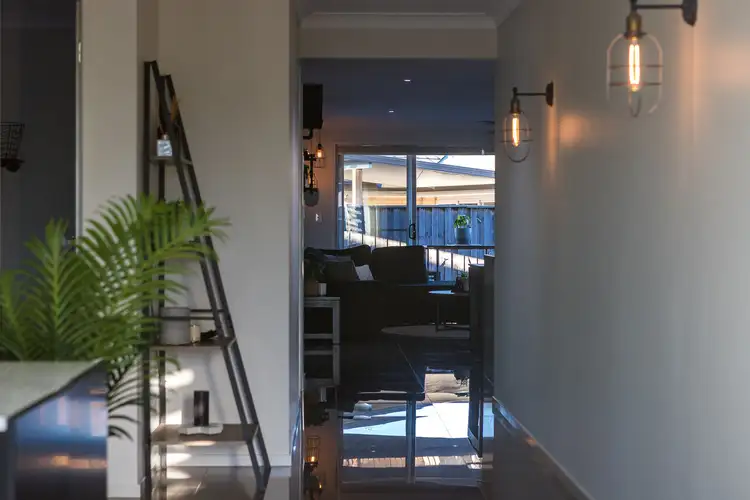
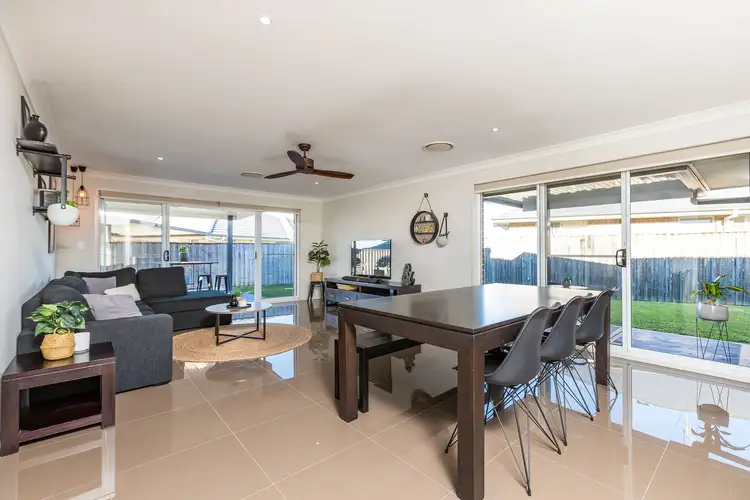
+18
Sold
29 Evergreen Way, Gillieston Heights NSW 2321
Copy address
$530,000
- 3Bed
- 2Bath
- 2 Car
- 629m²
House Sold on Fri 30 Aug, 2019
What's around Evergreen Way
House description
“When Style and Design Matters !”
Property features
Council rates
$522 p/qLand details
Area: 629m²
Property video
Can't inspect the property in person? See what's inside in the video tour.
Interactive media & resources
What's around Evergreen Way
 View more
View more View more
View more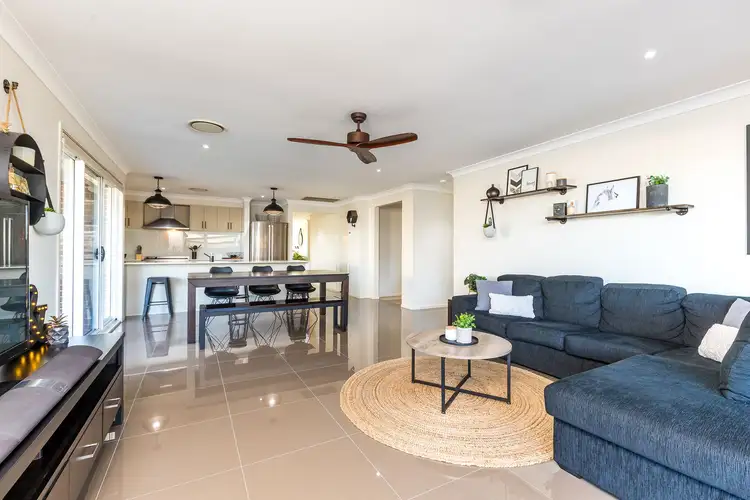 View more
View more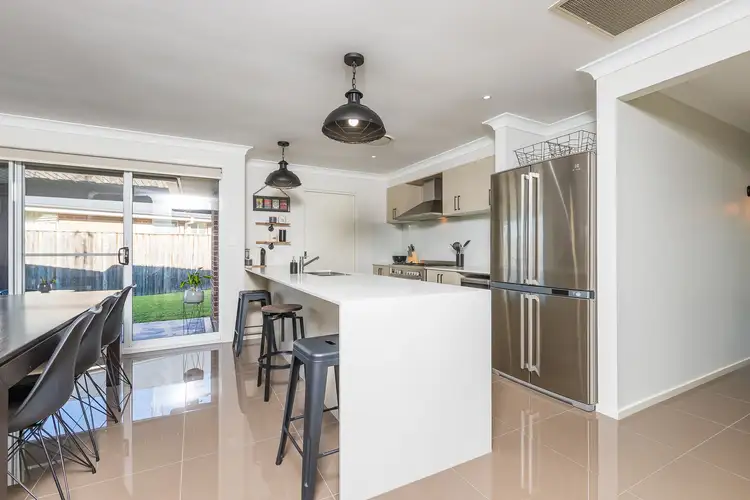 View more
View moreContact the real estate agent
Nearby schools in and around Gillieston Heights, NSW
Top reviews by locals of Gillieston Heights, NSW 2321
Discover what it's like to live in Gillieston Heights before you inspect or move.
Discussions in Gillieston Heights, NSW
Wondering what the latest hot topics are in Gillieston Heights, New South Wales?
Similar Houses for sale in Gillieston Heights, NSW 2321
Properties for sale in nearby suburbs
Report Listing

