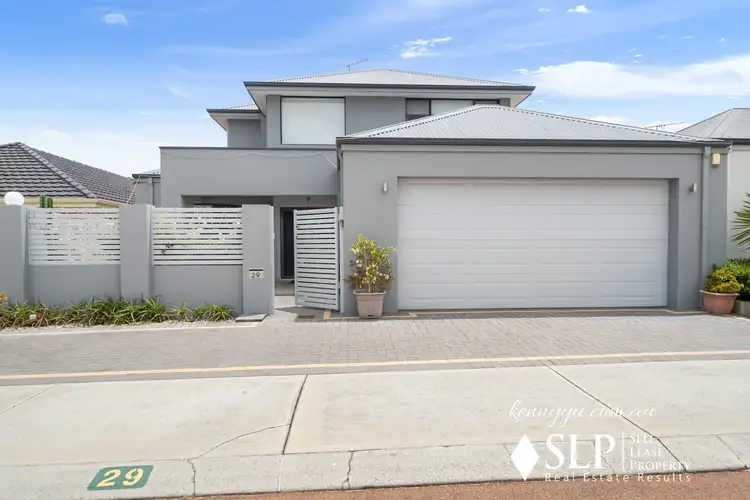Full of character, this home's will capture your attention from the moment you enter the property. This 340sqm home on Fairvale Bend is a premium home design with uncompromising fixtures and fittings plus a floor plan which seamlessly flows and the huge benefit of having 2 master suite cannot be understated.
In the highly sought-after pocket of Madeley, this generously proportioned family home's location matches its top tier design. Situated close by to local shopping options, Madeley Plaza is a brief 5-minute walk or a convenient corner shop style stop in, while Kingsway Shopping Centre is short drive away. Public transport options are nearby, with a nearby city bound bus boarding at a stop on Wanneroo Road only 2 minutes from the door, while the Greenwood and Whitfords Train station sit nearby. Completing the family focused locale, this home falls into the catchment of Madeley Pri School, a short 7-minute walk away, and the high sought after Ashdale Secondary College Technology High School and Kingsway Christian College just 5 minutes' drive away. If you're looking for a stunning family home, packed with character, multi generational living and an great location, look no further!
Internal Features:
-- Large Home office with built in robe potentially a 5th bedroom here if you desire.
– Kept in comfort with ducted air conditioning and flooded with natural light by many large windows, huge living spaces of this home are ready to enjoy and entertain hosting family and friends will be a breeze, it is light-filled and boasts beautiful porcelain floor tiles and high ceilings.
– The gourmet kitchen is central to all living spaces. Double fridge recess, huge walk in pantry, the 900mm 4 burner gas cooktop is accompanied by the same branded oven and other quality appliances. Caesarstone countertop and a breakfast bar while plenty of cabinet storage space frames surround the space.
– Three large size and brightly lit bedrooms plus a second living area upstairs all feature ducted air conditioning, comforting bamboo floors and built-in robes including the kingsize master which boasts a large spacious ensuite with a spabath. A downstairs bedroom with an added split a/c, attached semi ensuite is the perfect in-law accommodation.
– Three full bathrooms over the two-storey floor plan. The upstairs and main both boast a shower, spabath in master, toilet. The downstairs bathroom is also complete with shower and toilet amenities.
-- Large laundry with tons of linen press storage.
– Extra features include high ceilings, both reverse ducted zone a/c and split system air conditioning, solar power, two powder rooms and an alarm system plus many more.
External Features:
– Huge double garage with insulated automatic doors, heavy duty floor coverings, high access, storage area and has direct access to the property.
– A low maintenance yet decently sized front porch and yard feature a tranquil setting and low maintenance garden beds. Alfresco has timber lined ceilings, premium cafe blinds with remote and a ceiling fan and an attached pitched patio extends out living and provides covered paved year-round entertainment space.
Perfect for those chasing a low maintenance lux lifestyle or lock up and leave home, Make this your top of list property to inspect this weekend, to set up your private tour please contact Kenny Yu 0422702345.
Disclaimer:
This information is provided for general information purposes only and is based on information provided by the Seller and may be subject to change. No warranty or representation is made as to its accuracy and interested parties should place no reliance on it and should make their own independent enquiries.








 View more
View more View more
View more View more
View more View more
View more
