Spanning three impeccably appointed levels and boasting long leafy views across to the water and city skyline, this immaculate north to rear haven delivers the ultimate floorplan for relaxed family living and sophisticated entertaining, less than 300m from Parsley Bay Beach and stunning harbourside walks. Diverse formal and casual living areas, including a media room, home office and stunning formal dining room flow easily from the splendid entrance to a sun soaked BBQ deck, level lawn and heated pool, with a chefs' island kitchen and gorgeous wood burning open fireplace at the heart of the home. Upstairs, four deluxe ensuite bedrooms provide spacious retreats for the whole family, while the lower level houses a six-car garage with ample storage and a wine cellar, a generous laundry, plus a versatile gym/flat/maids room and spa-style steam room and bathroom, which could also serve as separate accommodation. This superbly liveable luxury sanctuary is also equipped with an internal lift to all levels, solar power, an EV charger, rain water tanks, ducted air conditioning and integrated sound.
- 5 bedrooms/5.5 bathrooms/6 cars
- Expansive light filled main living space with fireplace flows into a magnificent formal dining room
- Fully equipped chefs' kitchen with walk-in pantry, cool room, deluxe appliances and stunning island
- Impressive full-width BBQ deck with adjustable louvred ceiling and plenty of space for alfresco entertaining
- Main bedroom boasts walk-in and built-in robes, an opulent ensuite and sensational harbour-view deck
- Three more deluxe ensuite bedrooms with built-ins, two open to a balcony with city skyline views
- Generously proportioned media room with projector and screen, large home office with bespoke joinery
- Versatile downstairs flat/maids room or gym and adjoining spa-style bathroom with enclosed steam room
- Well designed laundry with drying room, good sized wine cellar, ample storage solutions throughout
- Internal access lock-up garage with space for up to six cars, EV charger and additional storage
- Level back garden with sunny lawn and glass-framed heated mosaic pool with integrated seating area
- Splendid timber details, top-tier finishes, delightful design features and abundant natural light
Ray White Double Bay - The Team of Professionals You Deserve
Our recommended loan broker https://broker.loanmarket.com.au/DOUBLE-BAY
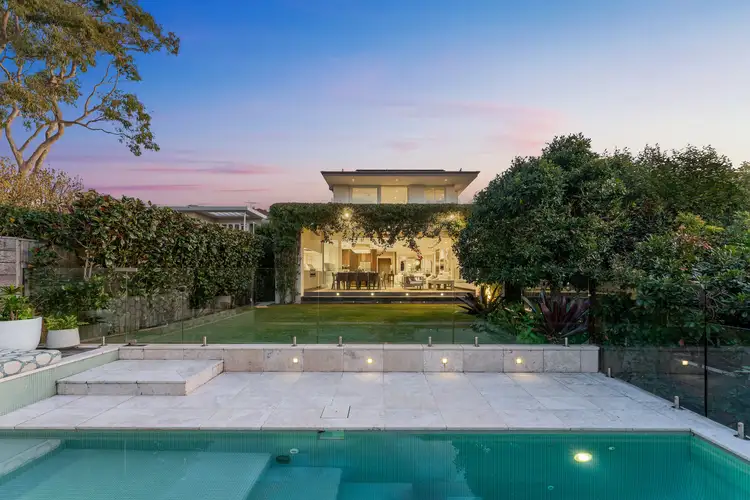
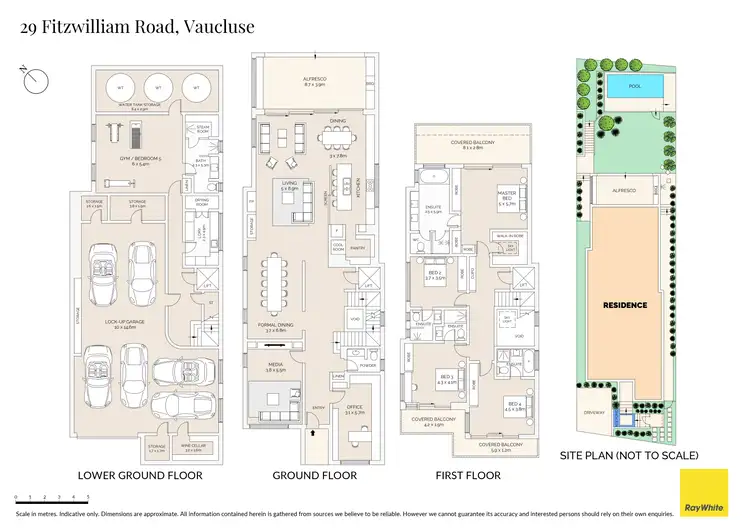




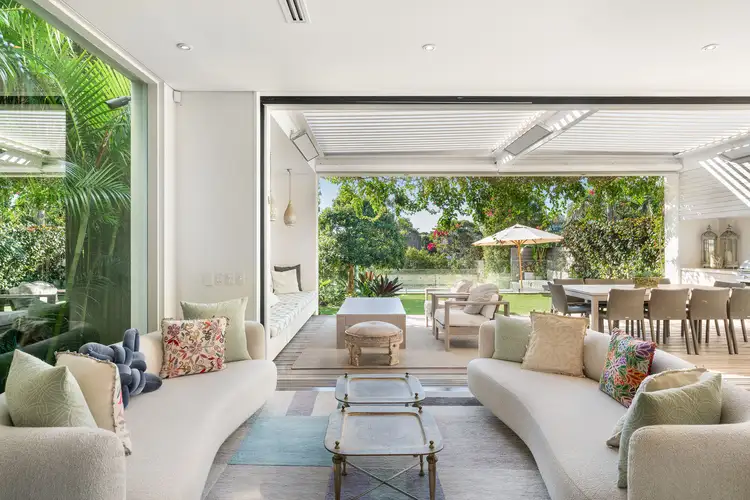
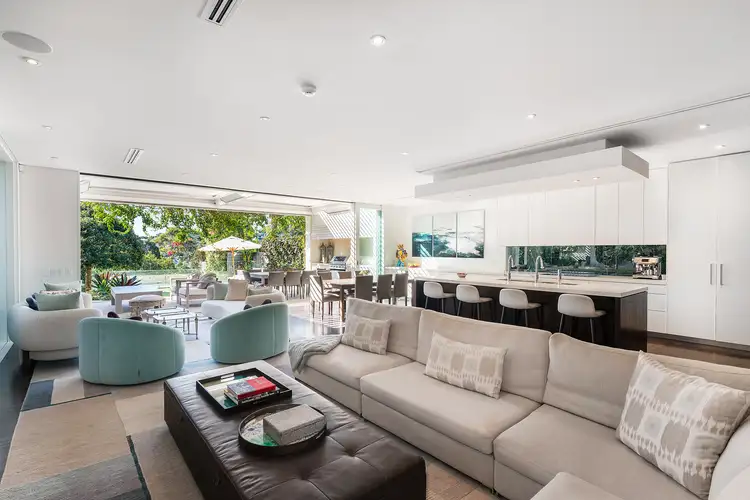
 View more
View more View more
View more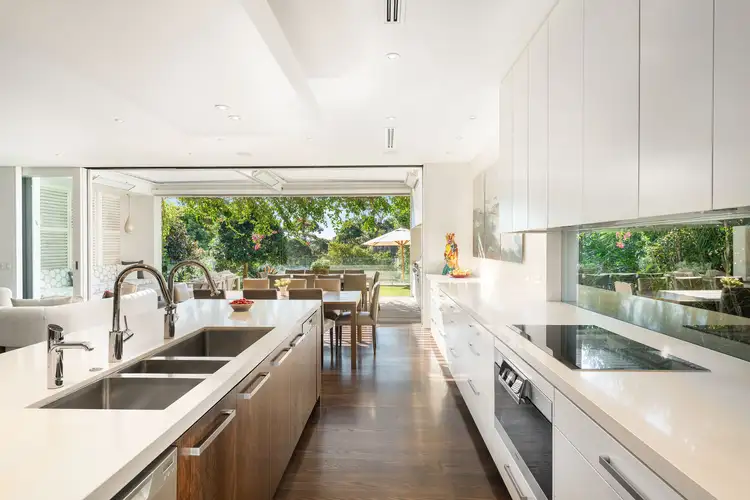 View more
View more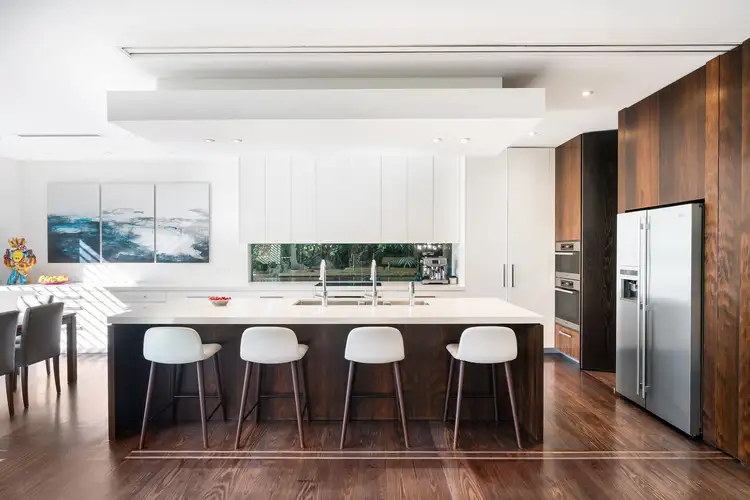 View more
View more
