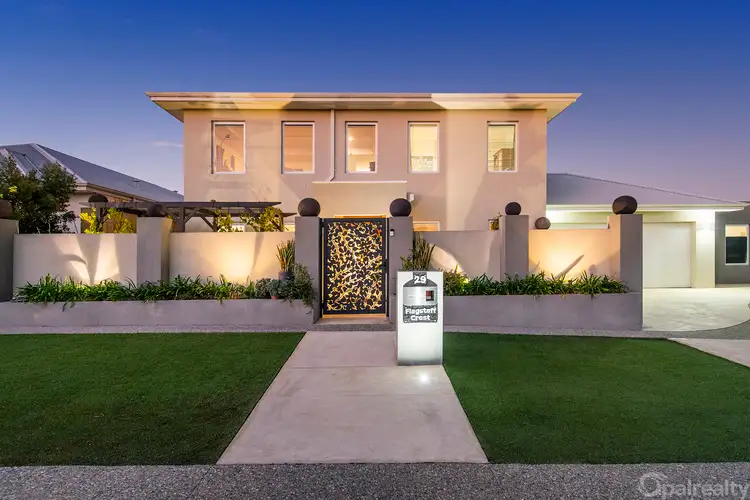“A magnificent masterpiece on Spyglass Hill”
This unique 5-bedroom home is fully enclosed for maximum privacy and security, offering high coffered ceilings throughout, multiple living areas ideal breakaway areas for all family members, plus a family size swimming pool and outdoor spa. Filled with natural light and neutral colour tones, this immaculately presented home is spacious, comfortable, with exceptional finishes.
Quality built in 2012
Living area: over 300sqm
Block: 601sqm in the prestigious Spyglass estate
An enormous contemporary kitchen is the centrepiece of the home, blending quality and design for the central meeting hub for the whole family. Sharing a seamless connection with the alfresco entertaining area. The kitchen is well-appointed with stone bench tops, copious bench space including a breakfast bar, soft-close cabinetry, integrated dishwasher, electric double wall ovens, a butlers' pantry and enviable scullery.
The kitchen overlooks the generous open plan family and dining area that flows through glass sliding doors to fully enclosed alfresco.
A separate fully enclosed theatre room with shadow-box lighting for a perfect movie night experience.
The master suite is simply impressive in both size and quality of finishes, the resort-style ensuite bathroom and generous walk-in robe complete the package.
The four family bedrooms are located upstairs; all king-size rooms with high ceilings, double built-in robes and have use of the second family bathroom and a further, open-plan lounge room ideal for growing teenagers.
The outside offers versatile options for relaxation or entertaining. From the front enclosed courtyard through to the spectacular below ground sparkling pool and spa area. Two additional patios extend from the substantial enclosed alfresco making entertaining a breeze. You can also enjoy the convenience of an outdoor shower and a handy outdoor WC for days when the kids are swimming in the pool or family entertaining.
Other features include:
• Cedar-lined portico with stylish glass door entry
• Separate theatre room
• King-size master suite with walk-in robe area & ensuite bathroom
• Cloakroom/semi-ensuite WC
• Open-plan formal dining & living zones, flowing directly out to alfresco
• Laundry with shoppers' entrance from the garage
• Spacious upstairs lounge room
• 4 x King-size bedrooms with double built in robes
• Modern family bathroom & separate WC
• Ducted reverse cycle air conditioning
• Solar system for reduced power bills
• Extensive storage & laundry chute
• Enclosed alfresco with cedar lined ceiling
• Sparkling pool with water feature wall & cabana hut and free-standing spa
• Reticulation
The high clearance double garage has an adjoining separate workshop area. The driveway is extensive, allowing for additional vehicle storage, such as caravan or boat. Rear access via the rear roller door which provides easy access to the back yard.
A magnificent forever-home with a practical floor plan and combines modern living; guaranteed to impress. Offering a lifestyle second to none, the quality, design and finish of this home are all exceptional, all located in the Spyglass enclave.
Disclaimer: This property description has been prepared for advertising and marketing purposes only. The information provided is believed to be reliable and accurate. Buyers are encouraged to make their own independent due diligence investigations / enquiries and rely on their own personal judgement regarding the information provided. Opal Realty provide this information without any express or implied warranty as to its accuracy or currency.

Air Conditioning

Built-in Robes

Ensuites: 1

Pool

In-Ground Pool

Remote Garage
Close to Schools, Close to Shops, Close to Transport, Pool








 View more
View more View more
View more View more
View more View more
View more
