“The sought-after Fourth Loop - relaxed and luxurious!”
Custom designed and built by Dennehy Builders, a name synonymous with quality and style, this superb 13th Beach Golf Links home offers a relaxed and luxurious lifestyle. The sought-after Fourth Loop winds privately past the third green of the Beach Course offering serene views of Lake Murtnaghurt with the dune line beyond.
An earthy blend of grey washed Cypress Pine, Core-ten weathering steel and Colourbond sheeting blends the geometric exterior with the exquisite golf course surrounds. Orientated to optimise passive solar gain, the home is comfortable and light-filled throughout the seasons. The considered floorplan is cleverly zoned for intimate living, whilst privately accommodating house guests or older children. The split level floorplan boasts varying ceiling heights with interiors based on Modernist/Scandinavian styles.
The high-end fit out is exceptionally pleasing with superior products including; limed French Oak flooring throughout, Caesarstone, integrated European kitchen appliances and commercial grade Rylock aluminium stacker doors.
The open plan kitchen/meals and living zones are raised to better appreciate the golf course and Murtnaghurt vistas. Stacking sliders open the indoors out, extending living to east and north facing decks. Placement of these huge adjustable panes encourages cross ventilation yet protects from prevailing winds.
3.6 metre ceilings in the living area are supported by a rim of clerestory windows that rain in light from all directions. Teamed with a cosy gas log fire and audio-visual joinery, this is a truly relaxing space.
The extensive kitchen boasts a neighbouring butler's pantry with sink with concealed European laundry. Superior cooking appliances include Bosch induction cooktop and Ilve wall oven.
The northern deck incorporates a sundrenched heated pool, complete with beach area and swim and spa jets. The pool side area is fitted with low maintenance synthetic turf, and the gravelled fire pit area is ideal for entertaining into the wee hours.
The storage-laden study is linked to the kitchen hub and is designed to suit the modern lifestyle of mobile, laptop and wireless computing.
In the master suite, views to golf course are privatised by nestling foliage. The vast fully-fitted walk-in robe and rejuvenating en suite, with double insitu shower and free standing stone bath with matching stone basins atop 'His' and 'Hers' vanities, are high-end.
The guest or children's wing offers 2 bedrooms with individual shower rooms. The lower level room boasts walk-in robe and sliding doors to a private deck with pool access. It neighbours a convenient shower room with toilet linked to the pool deck. The self-contained room above comes complete with concealed kitchenette, private deck and en suite.
The gas log fire warms the living, kitchen/meals, study and master bedroom, and comfort is further enhanced in the en suite with underfloor heating. Other bedrooms feature panel heaters. Double glazing throughout is a valuable and thrifty asset which ensures low cost to climate control.
Stylish personal touches inject a lovely level of homeliness. These include library shelving, designer lighting, relaxing coastal colour scheme and custom window furnishings.
Low maintenance gardens are a haven for native birdlife and the tandem sized garage offers additional storage for a workshop or golf buggy.
The gated community lifestyle comes with the perks of onsite restaurants, sporting facilities and private beach access. The ability to lock-up and leave without worry, is ideal for travellers, or those investing in a holiday escape.
View to truly appreciate!
All information offered by Whitford is provided in good faith. It is derived from sources believed to be accurate and current as at the date of publication and as such Whitford merely do no more than pass the information on. Use of such material is at your sole risk. Whitford does not have any belief one way or the other as to whether the information is accurate and prospective purchasers are advised to make their own enquiries with respect to the information that is passed on. Whitford will not be liable for any loss resulting from any action or decision by you in reliance on the information from Whitford.

Deck

Dishwasher

Floorboards

Gas Heating

Grey Water System

In-Ground Pool

Reverse Cycle Aircon
In-ground Pool, Polished Floorboards, Ensuite, Landscaped Gardens, Split-system Air-conditioning
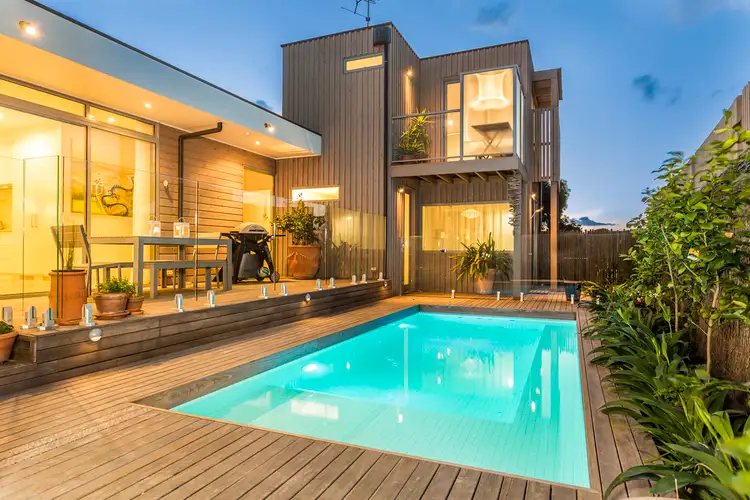
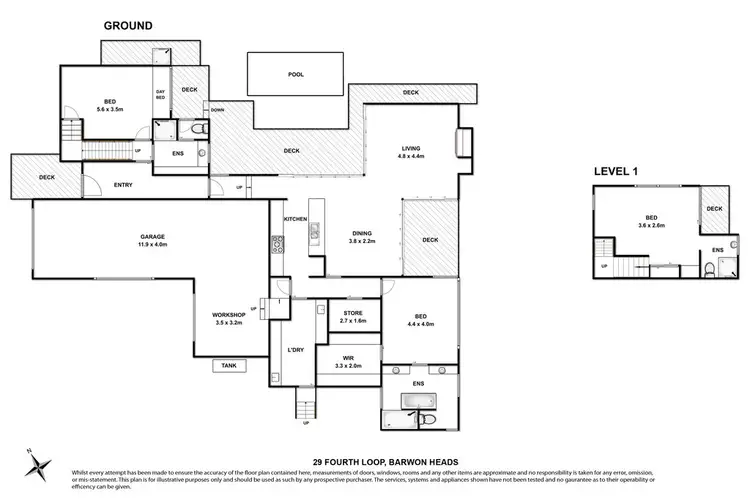
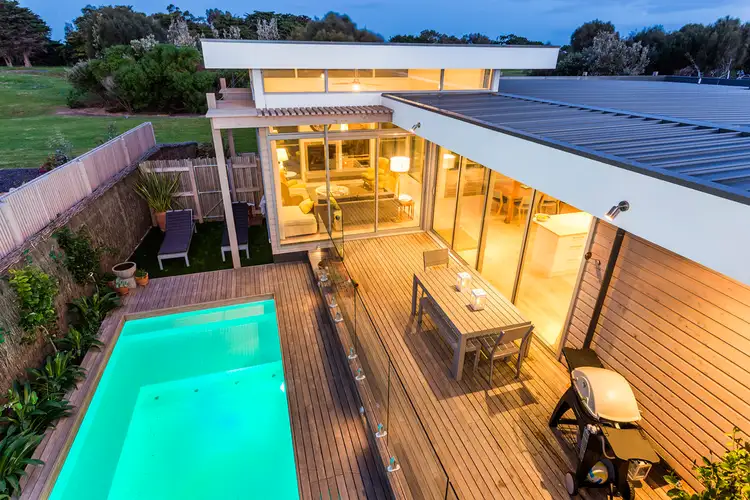
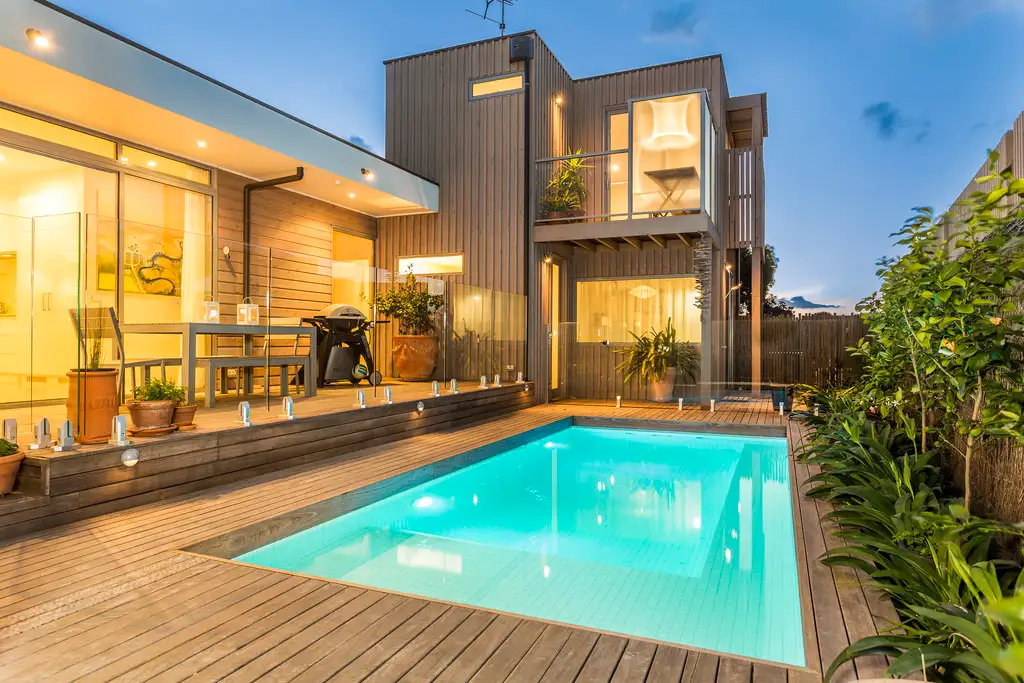


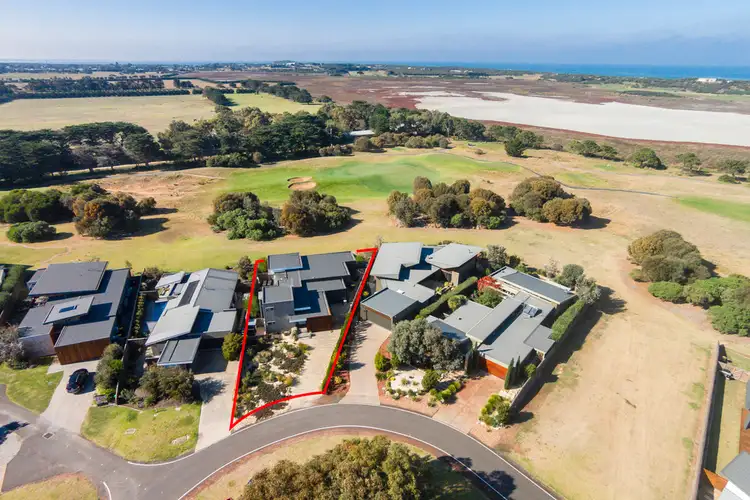
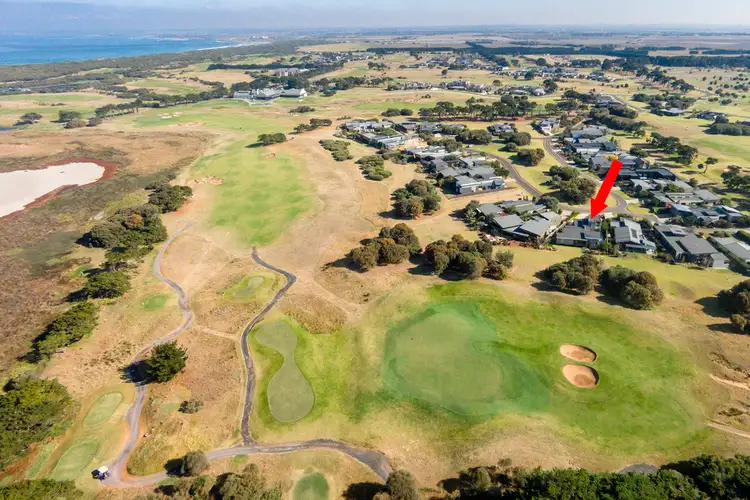
 View more
View more View more
View more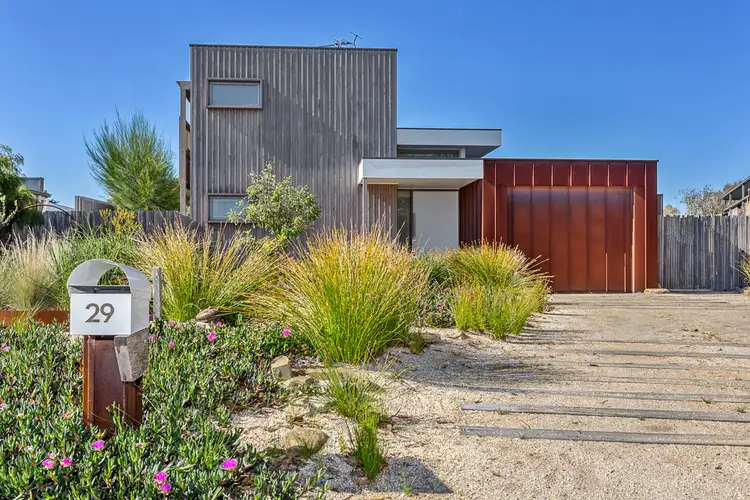 View more
View more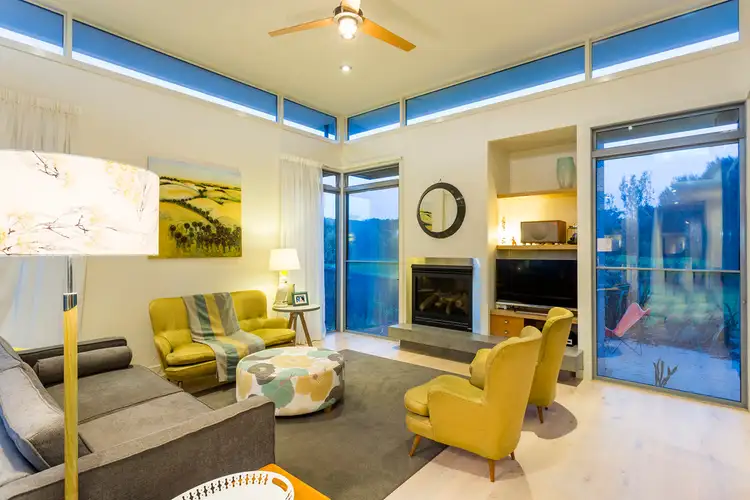 View more
View more
