$852,000
3 Bed • 2 Bath • 2 Car • 484m²
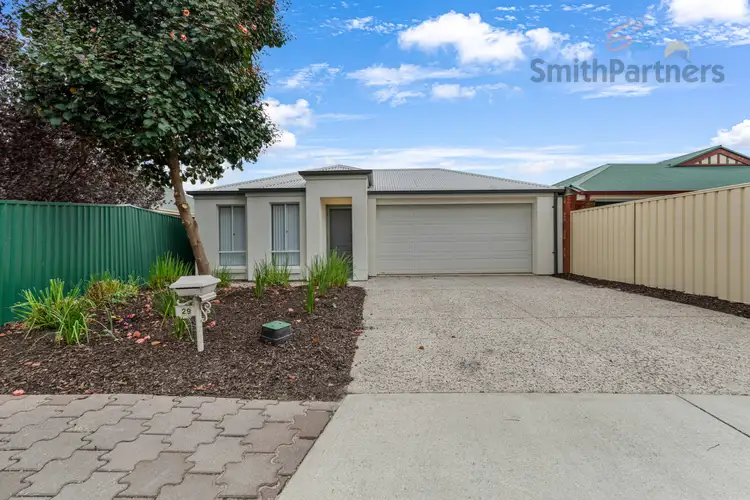
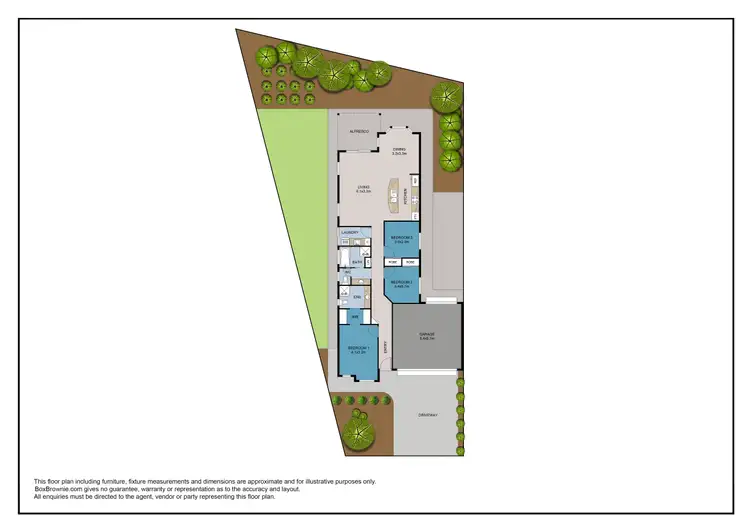
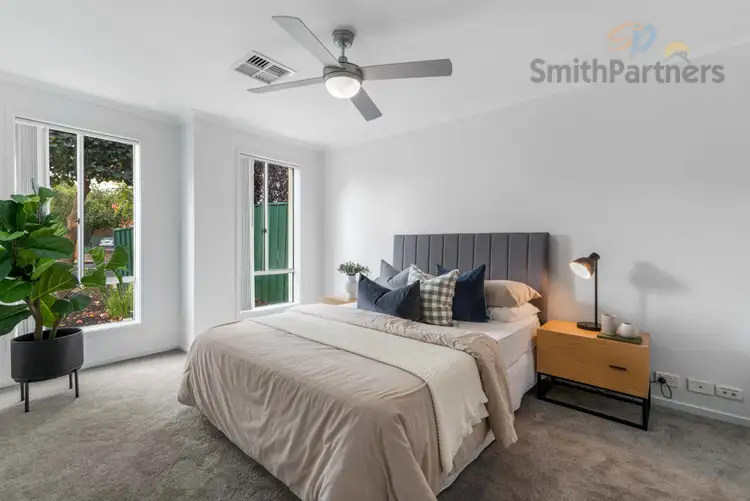
+17
Sold
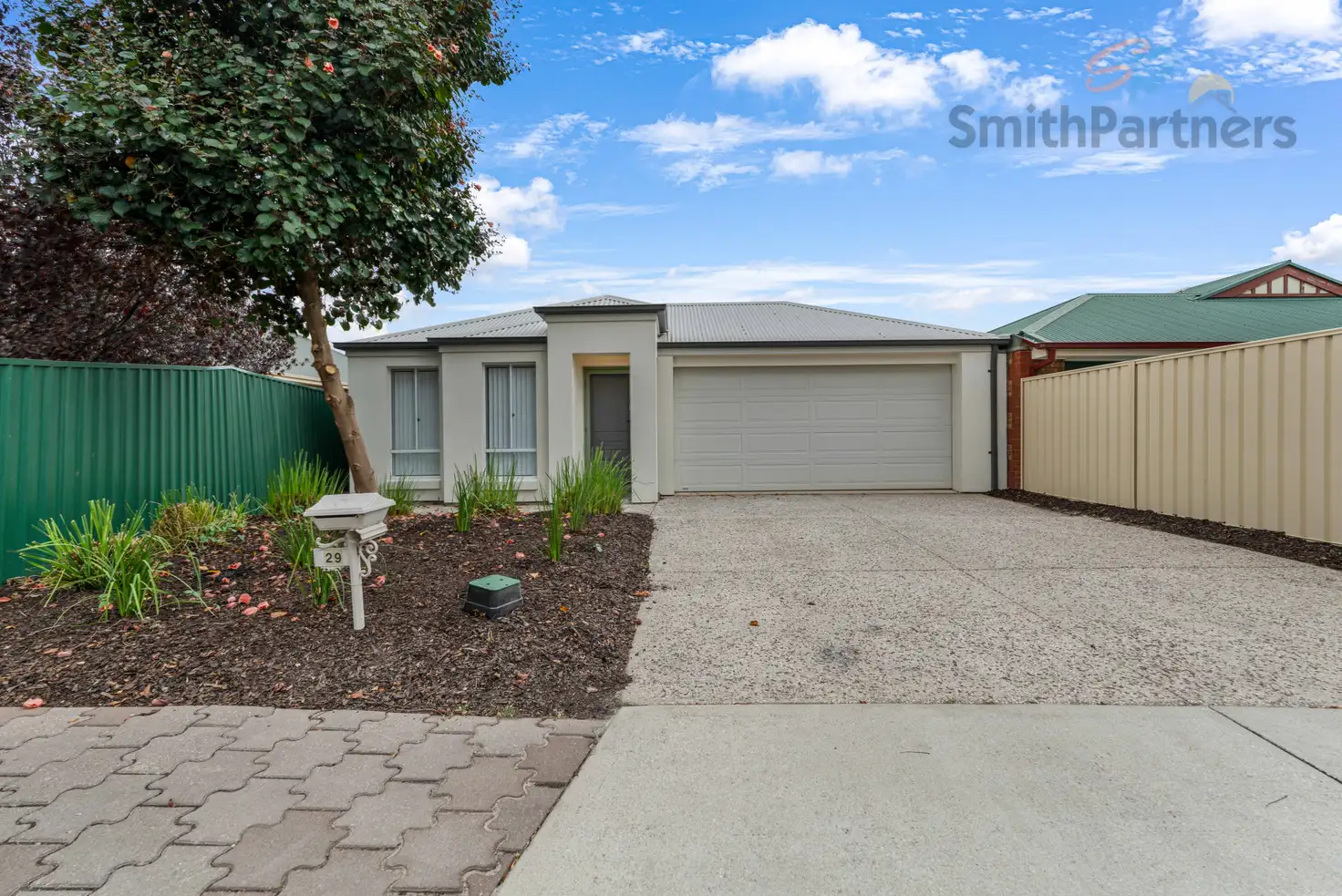


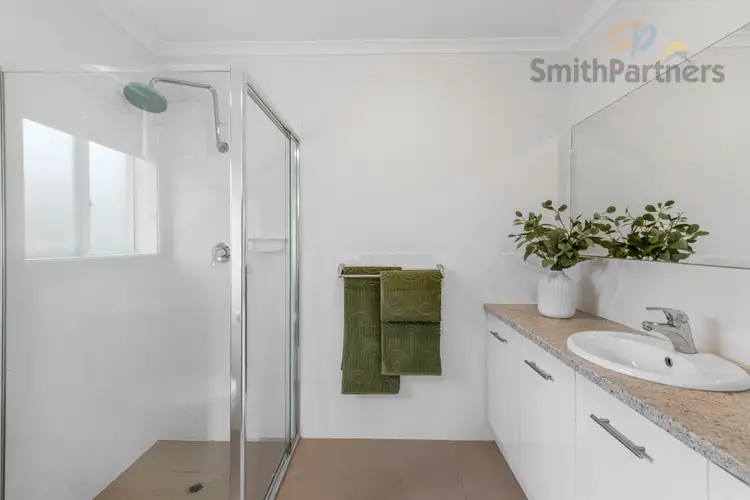
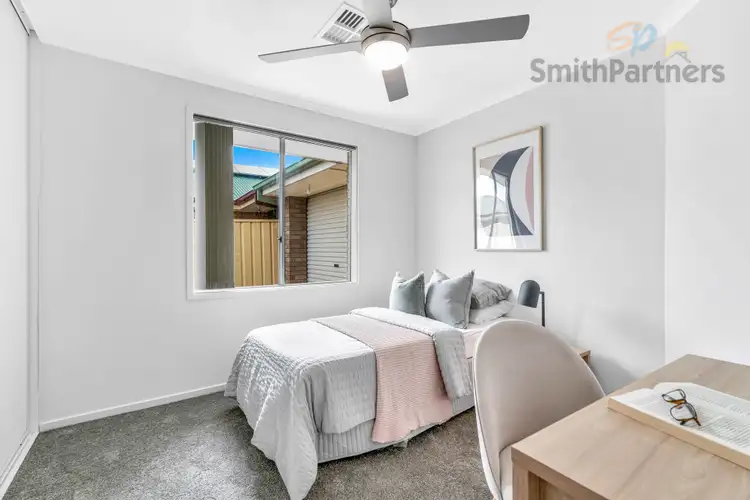
+15
Sold
29 Gascoyne Avenue, Hillcrest SA 5086
Copy address
$852,000
- 3Bed
- 2Bath
- 2 Car
- 484m²
House Sold on Mon 13 May, 2024
What's around Gascoyne Avenue
House description
“Everything You Need On Gascoyne !”
Property features
Building details
Area: 150m²
Land details
Area: 484m²
Interactive media & resources
What's around Gascoyne Avenue
 View more
View more View more
View more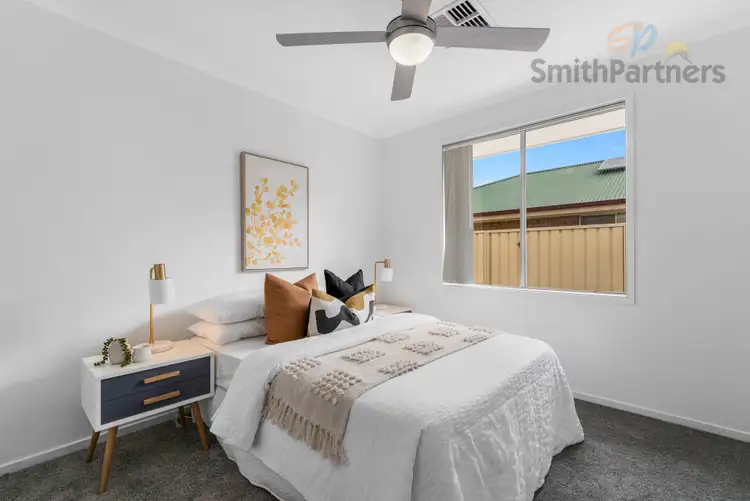 View more
View more View more
View moreContact the real estate agent

Ryan Smith
Smith Partners Real Estate
0Not yet rated
Send an enquiry
This property has been sold
But you can still contact the agent29 Gascoyne Avenue, Hillcrest SA 5086
Nearby schools in and around Hillcrest, SA
Top reviews by locals of Hillcrest, SA 5086
Discover what it's like to live in Hillcrest before you inspect or move.
Discussions in Hillcrest, SA
Wondering what the latest hot topics are in Hillcrest, South Australia?
Similar Houses for sale in Hillcrest, SA 5086
Properties for sale in nearby suburbs
Report Listing
