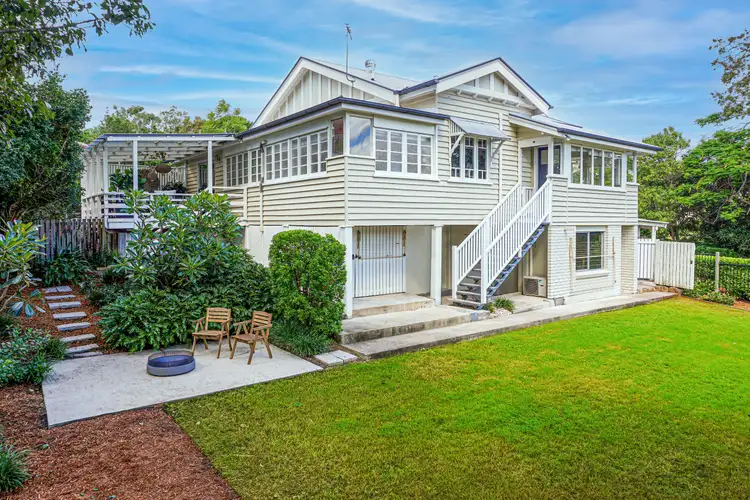If you are looking for a character Queenslander home steeped in rich history, look no further than 29 Glen Road. Set on a large 905sqm block and perfectly framed by mature hedges, the very lucky buyer will inherit a stunning location, however more importantly, a home that is rich in farming history for The Gap.
This home is filled with traditional Queenslander charm including polished timber floorboards, high ceilings, VJ panelling and oversized doorways and casement windows.
After walking along the granite pathway, you are greeted with a light filled entry, which leads you through to the central hub of the kitchen and many living spaces within the home.
Entertaining will be a breeze in this open plan modern kitchen with sleek white cabinetry, Caesarstone benchtops, island bench seating, dual pantry cupboards and you will love how it flows into the meals room, living and dining spaces.
You are spoilt for choice with the number of entertaining and relaxation options this home offers. From the kitchen you have the meals area, study or a smaller dining area flowing to the outdoor entertainers' deck. Alternatively, you can enjoy time in the large living and formal dining spaces to unwind.
The hallway behind the kitchen leads you alongside to two of the three bedrooms with the second tucked away adjacent to the study and has its own entry through a barn style door and leads out to a private courtyard.
The main bedroom is large and spacious with air conditioning and double built-in wardrobes. The family bathroom with shower over bath, large vanity with dual sinks perfectly positioned to work in with the bedrooms and for another convenience, a powder room is close by.
Under the house presents enormous potential and opportunity to expand. Currently there are two rooms, a laundry with bench and built-in cabinetry, as well as a detached rumpus that has been previously used as an office, fourth bedroom or teen retreat. This room with a separate entry presents a multitude of options for you to use in a way that best suits your needs.
The garden here is a family's dream with privacy, security and low maintenance all covered. Plenty of room for kids to be kids: room to run around, trees to climb, herbs and vegies to taste and plant, pet friendly and even room for a pool. Undercover carparking is available for one car in the front carport and there is plenty of street parking available.
Features of this home include:
Three bedrooms with built-in wardrobes.
Master Bedroom with double built ins, air conditioning and ceiling fan.
Main bathroom with bath, dual bathroom vanity and modern cabinetry.
Separate powder room close to the living areas.
Two large living spaces plus study and sunroom.
Large entertainers covered deck with easy flow from the kitchen.
Outdoor paved courtyard for entertaining or relaxing.
Downstairs rumpus that has been used as a teen retreat or fourth bedroom.
Retractable screens on windows throughout the home.
5000L water tank and pump.
Two wall mounted clotheslines.
Mature screening trees planted for privacy.
Freshly landscaped with vegetable pods and herb gardens.
Flat grassed area with easy access for future pool.
Pet friendly and secure fully fenced gardens.








 View more
View more View more
View more View more
View more View more
View more
