Seize this incredible opportunity to make history in this premiere suburb. A spacious family home complete with Pool and only a few years young with all the conveniences of a very modern home. This Light filled residence has the additional benefit of a triple garage
Showcasing an inspired contemporary design with high tech functionality, clean lines and enormous versatility given the generous living and entertainment zones. Comprised of 4 large bedrooms, spacious office, theatre room and placement on the edge of highly regarded Hale School.
The main parental retreat exudes luxury with its wood flooring, decadent ensuite bathroom including dual sinks, rainfall shower and walk in robe. Each of the minor 3 bedrooms is generous in size with ample robe space and the home encompasses a bath in the main bathroom along with semi ensuites for guest use.
A sweeping formal reception introduces the palatial proportions of the home featuring distinctive monochrome decor, high vaulted ceilings. wide door entrances and the warmth of blackbutt flooring throughout. An adjoining passage leads to the rear open plan living looking over the alfresco, The 2 large sets of sliding glass doors create a focal point for indoor= outdoor entertaining.
This family domain features the kitchen with dark granite benchtop. walk in pantry and high-end appliances including an induction cooktop. The view through the large swathe of glass extends to the undercover alfresco, grassed area for children and ultimately the pool inviting endless enjoyment for all ages, with rear remote controlled awnings for shade, BBQs and entertainment all year round.
Situated within walking distance to Hale School, Churchlands and Newman College as well as the International School, Wembley Downs Primary School, restaurants and supermarkets. Both the beach and dog beach are within walking distance and close to public transport which transits to both UWA and the CBD,
This effortless modern home provides a Sanctuary to make a little timeless family history in.
FEATURES
Built 2022 Broadway design
Rendered brick and tile
4 bedrooms
2 bathrooms plus 2 semi ensuites
Large Office
Theatre room
Foyer reception with wide door entrances
Kirchen has granite benchtop and quality appliances
Induction cooktop with 900 ml oven
Walk in pantry
Dishwasher
Beautiful Blackbutt wood engineered floorboards
Reverse Cycle Fujitsu zone control air conditioning
Gas log fireplace
Electronic blinds internally
Downlights
Security System and cameras
Solar System with battery
Large slate tiled alfresco
Outdoor ceiling fans
Outdoor electronic blinds for all year entertaining
Rear sets of sliding doors for large gatherings
Light filled home with floor to ceiling windows
Swimming Pool with inbuilt lights and jet
Aggregate driveway/paving
Reticulated lawn and gardens
Triple remote garage with rear roller door access/shopper's access.
Set on an 809 sqm block
Disclaimer:
DISCLAIMER
City to Surf Real Estate, have received the information passed on, neither City to Surf Real Estate, or suppliers (nor their respective directors, or employees) have checked the accuracy of the information and do no more than pass it on.. They do not accept any liability (direct or indirect) for any injury, loss, claim, damage or any incidental or consequential damages, including but not limited to lost profits or savings, arising out of or in any way connected with the use of any information, or any error, omission or defect in the information, contained on the Website.
Information contained on the Website should not be relied upon and you should make your own enquiries and seek legal advice in respect of any property on the Website or the information about the property contained on the Website.
.

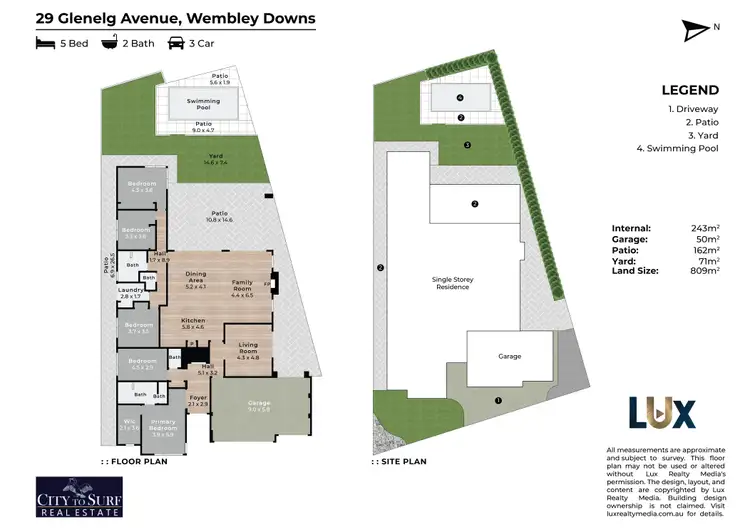
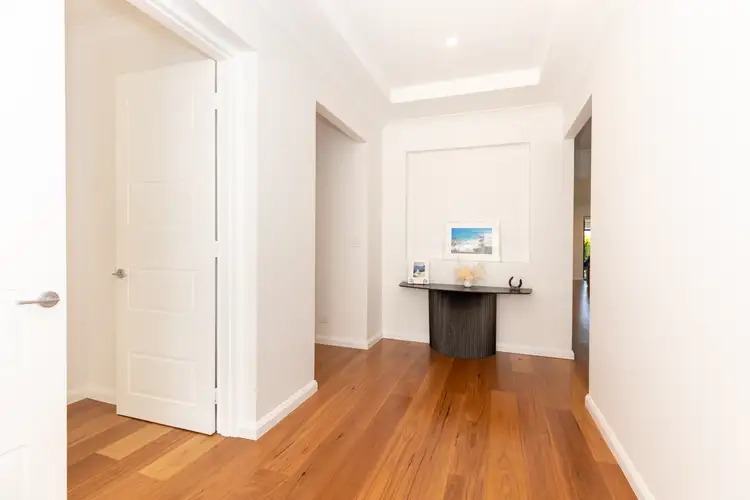
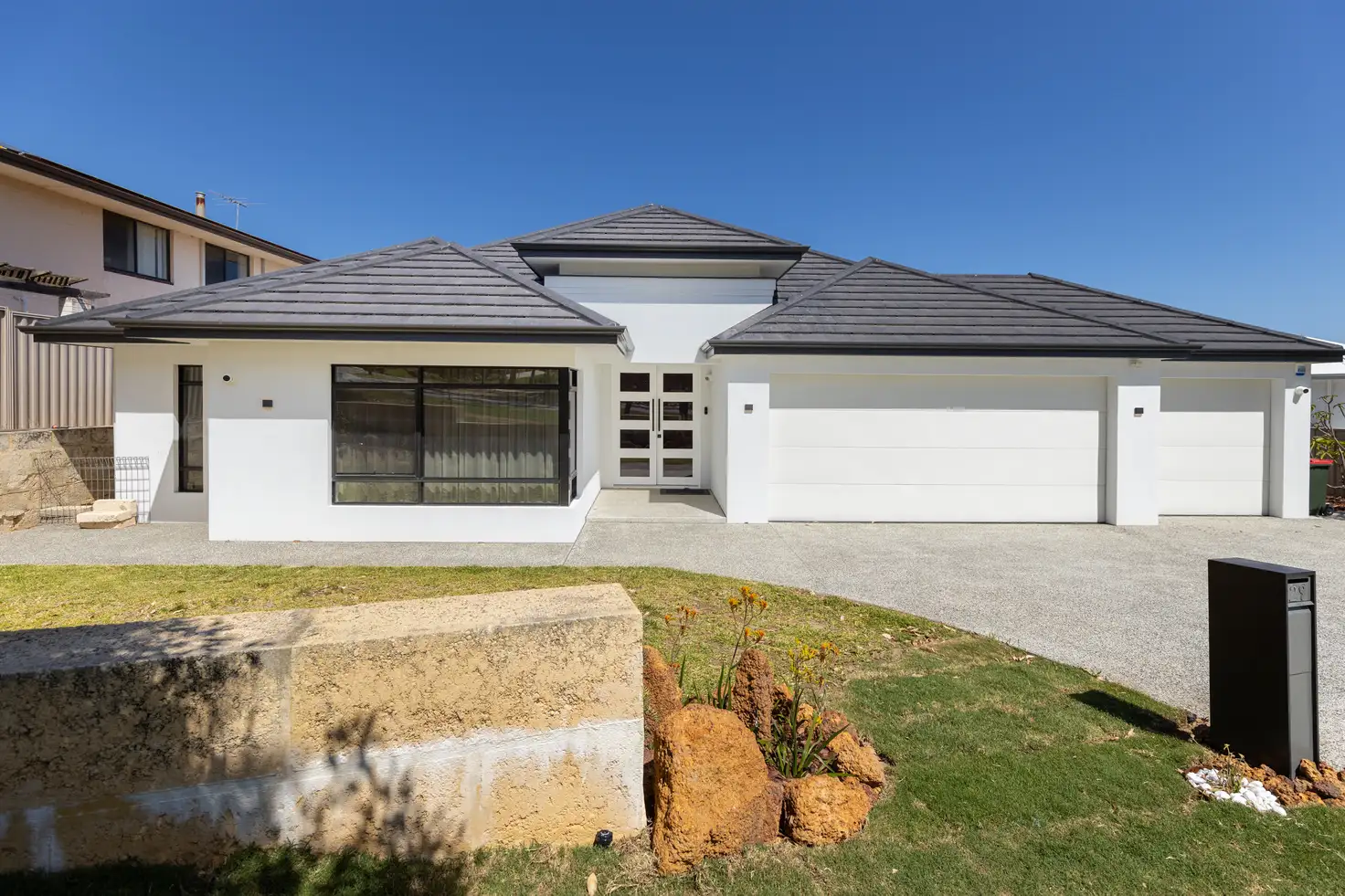


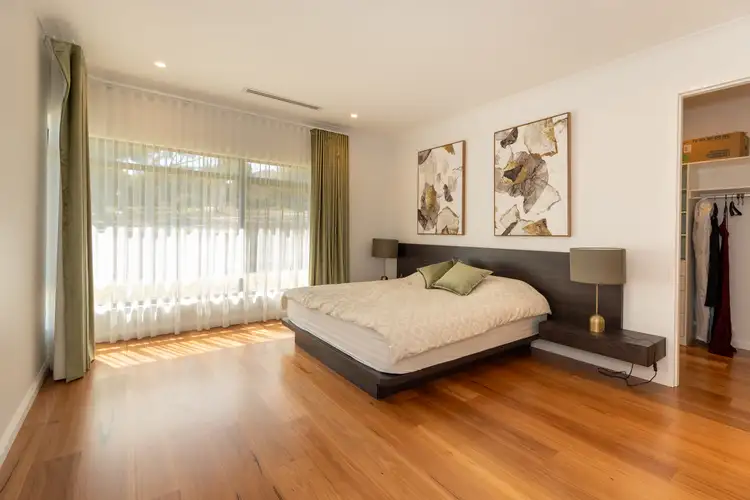
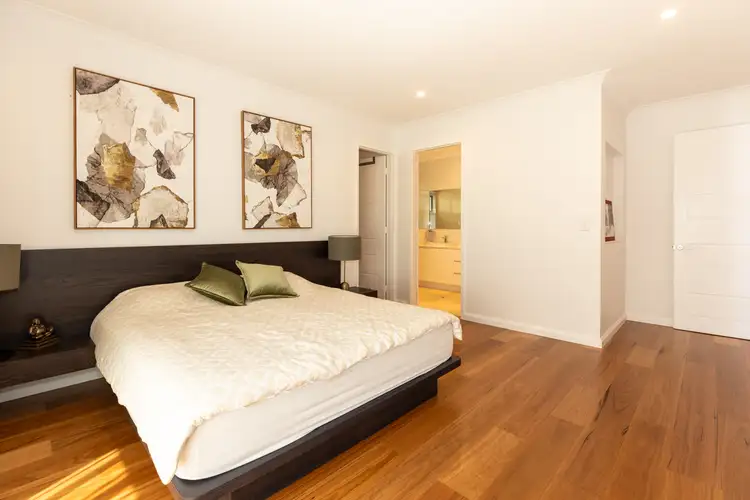
 View more
View more View more
View more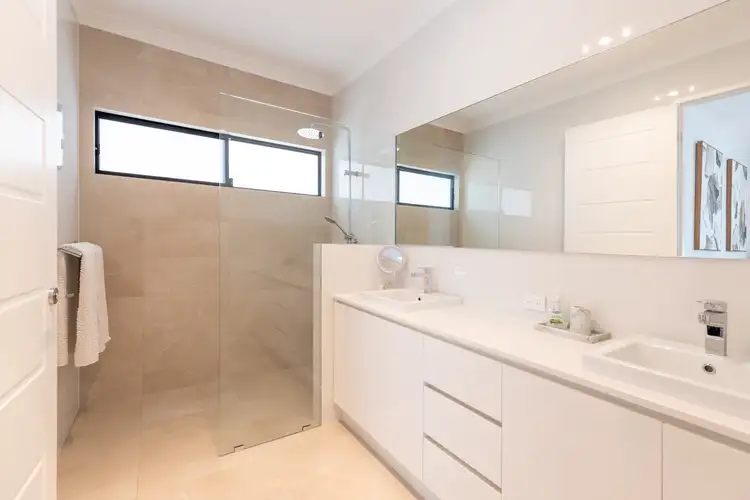 View more
View more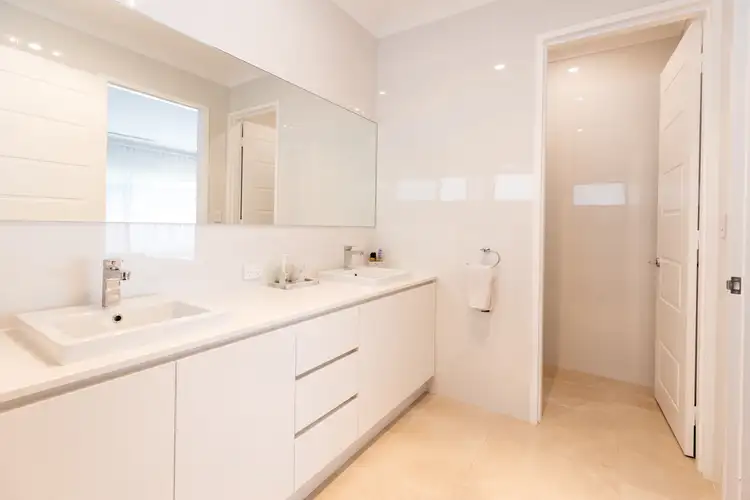 View more
View more
