Sitting on a 612sqm* block just moments from extensive parkland, this inviting property has been updated with a list of extras to add to your daily wellbeing, with newly installed double glazed windows, reverse cycle air conditioning, solar panels and exterior window shutters all adding to the comfort within, with the gardens offering plentiful lawn, along with gated drive through side access to a workshop and alfresco living. The interior comprises of 137sqm*, with the master bedroom aligned with the bathroom for semi-ensuite access, three further good sized bedrooms, a formal lounge on entry and open plan kitchen, dining and living space.
Located in a popular position, the Alf Powell Reserve with skate park and play equipment is just a quick stroll away, along with the endless greenspace it offers ensuring plenty of recreation activity only moments from home. Cooloongup Primary School sits just a little further, and in the other direction you have the local shopping precinct with its handy SUPA IGA and dining options, and for those with a commute you have seamless road links and the Rockingham train station nearby.
Features of the home include:
- Master bedroom at the rear of the property, with garden views, carpet underfoot, a cooling ceiling fan and reverse cycle air conditioning unit for comfort, with built-in storage and semi-ensuite access to the main bathroom
- Three further bedrooms, all well-spaced with carpeted flooring, and a mix of ceiling fans or reverse cycle air conditioning
- Central bathroom with a bath, shower and vanity, with a private WC, plus a laundry with direct side garden access
- Spacious kitchen with plenty of cabinetry including a full height pantry, in-built wall oven and gas cooktop, wraparound benchtop with breakfast bar and a large window overlooking the gardens
- Open plan living and dining room, with tiled flooring a ceiling fan, direct alfresco access and another effective reverse cycle air conditioning unit
- Formal lounge at the front of the home, with soft carpet to the floor, ceiling fans and plenty of natural light
- Light and bright paintwork throughout to add to the sense of space and clean finish
- Newly installed double glazed windows
- Undercover alfresco to the rear of the property, with paving that extends around the home
- Sweeping fully fenced lawned gardens to the rear, offering plenty of room for the children or furry friends to play
- Solar panel system and exterior window shutters to add to your efficiency
- Unrestricted gated side access to a large workshop
- Carport with roller door and drive through access
Built in 1995, this fantastic home offers modern updates with an easy flow floorplan and large gardens, offering more than enough space for the family or professional, both inside and out, and all positioned perfectly for complete convenience.
Contact Bernie today on 0433 707 633 to arrange your viewing.
The information provided including photography is for general information purposes only and may be subject to change. No warranty or representation is made as to its accuracy and interested parties should place no reliance on this information and are required to complete their own independent enquiries, inclusive of due diligence. Should you not be able to attend in person, we offer a walk-through inspection via online video walk-through or can assist an independent person/s to inspect on your behalf, prior to an offer being made on the property.
Buyers Note: All measurements/dollar amounts are approximate only and generally marked with an * (Asterix) for reference. Boundaries marked on images are a guideline and are for visual purposes only. Buyers should complete their own due diligence, including a visual inspection before entering into an offer and should not rely on the photos or text in this advertising in making a purchasing decision.
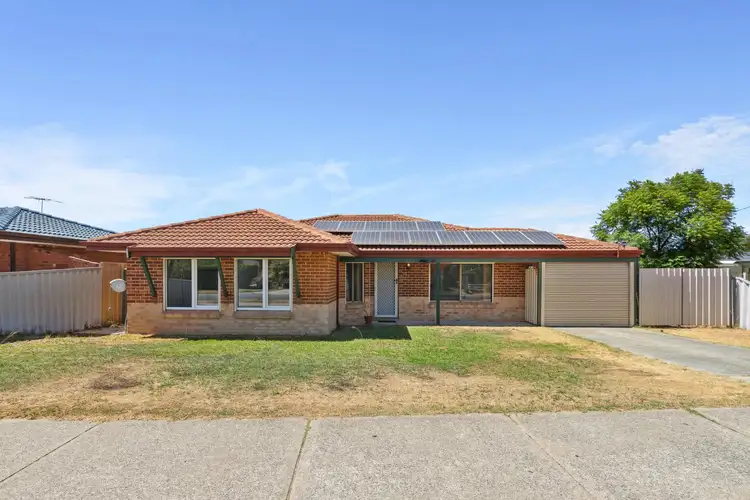
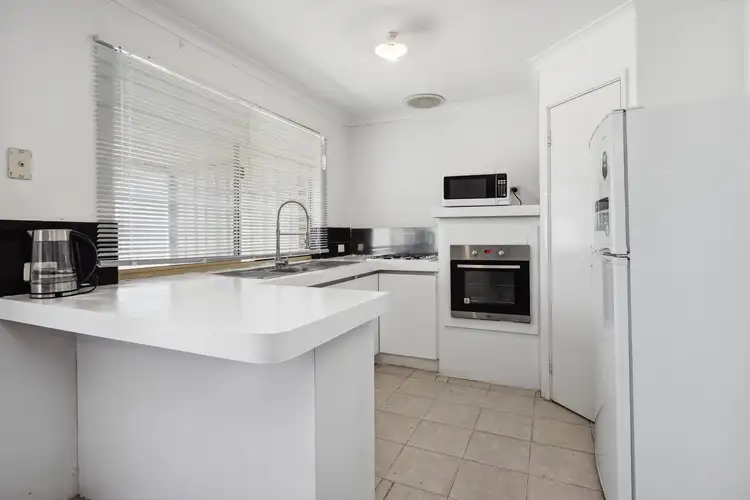
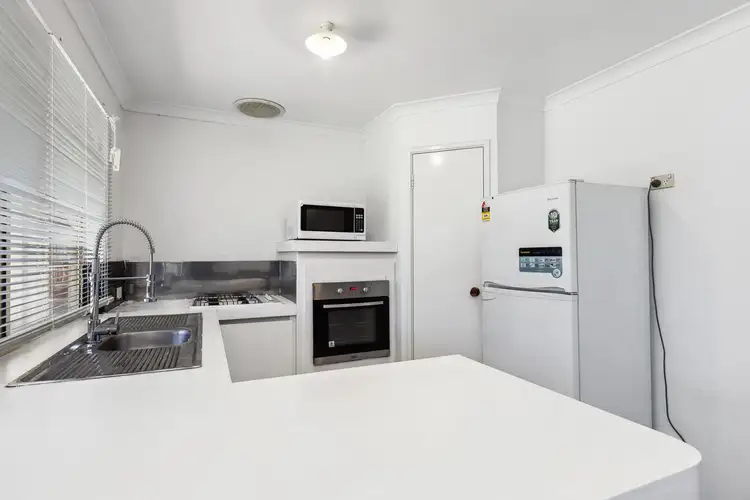
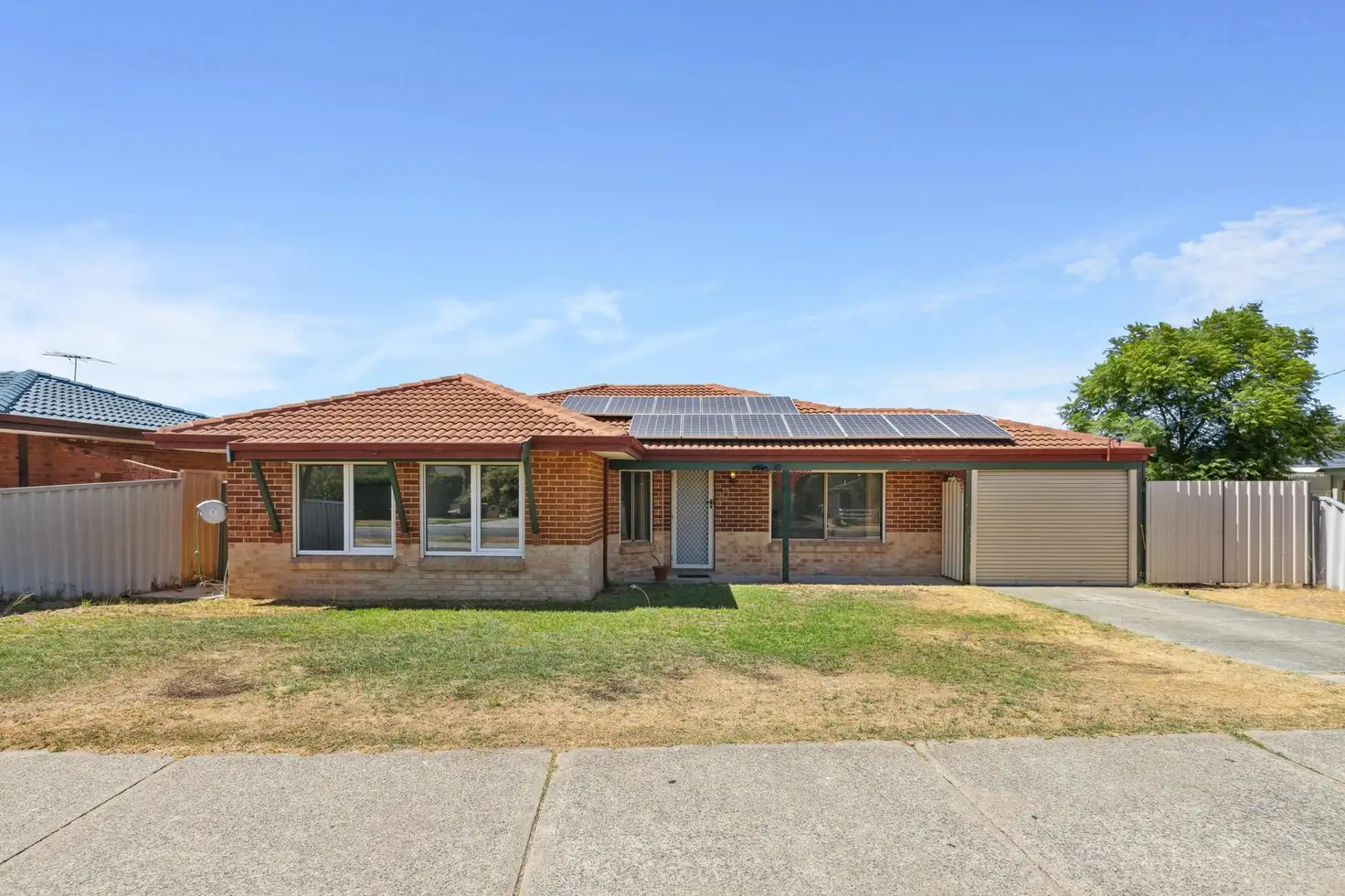


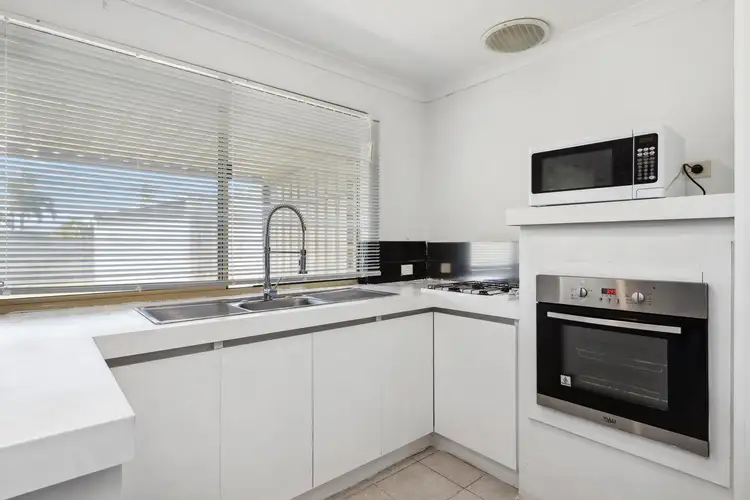
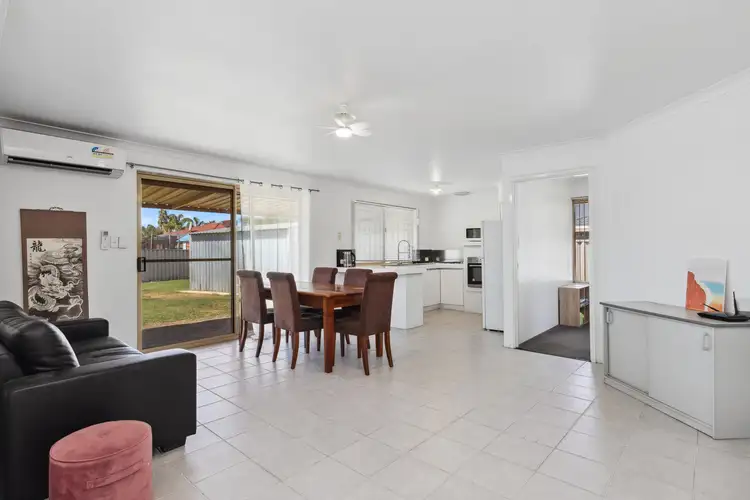
 View more
View more View more
View more View more
View more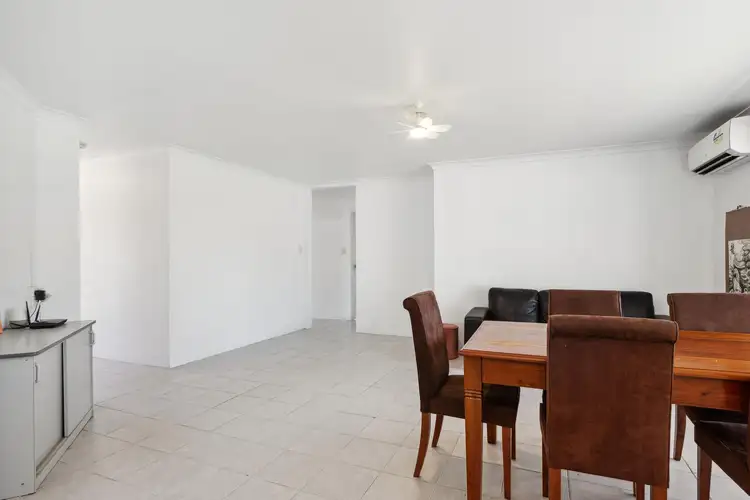 View more
View more
