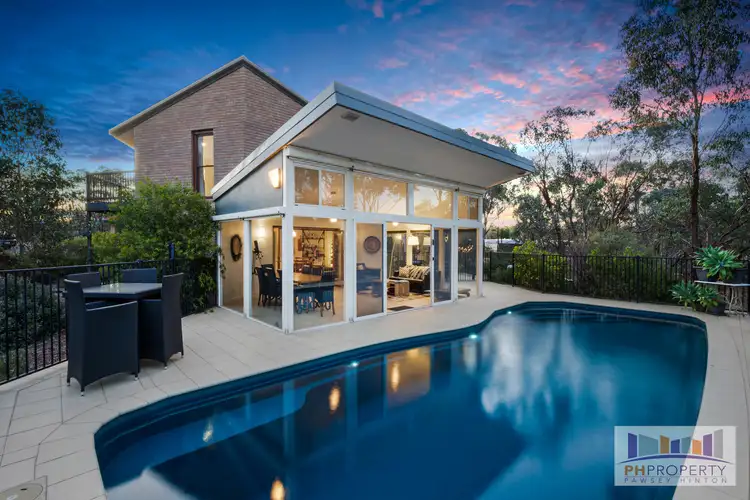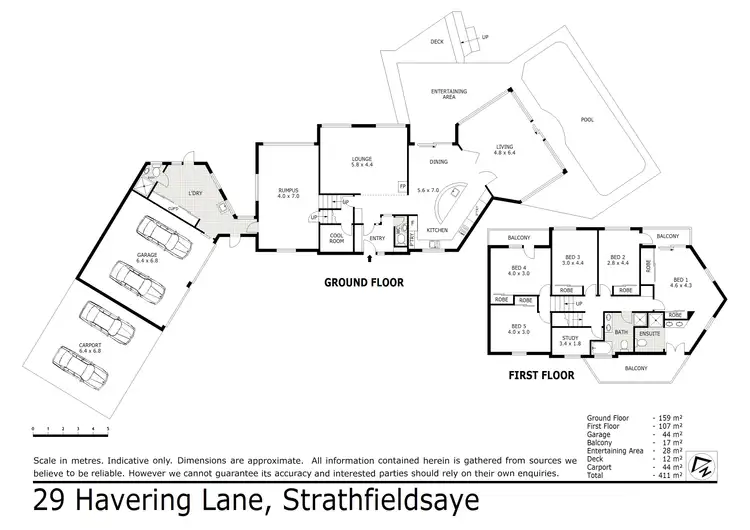Set back from the road amongst your own private 3 acre bush retreat is this stunning architecturally designed, solid brick home that simply must be seen to be fully appreciated. Craftsman built in the late 1990's using solar passive design elements, this family home is truly one of a kind and will have you instantly craving a more tranquil lifestyle in the outer suburbs!
At home amongst a natural Australian setting, the property is a good mix of trees and cleared land. The local flora and fauna will soon become your norm, with the neighbourhood kangaroos known to greet you frequently. Conveniently located under 2km to the Strathfieldsaye shops and schools, and on the bus route to the city schools and CBD, the property offers the serenity of the country with the convenience of the city close by.
The homes unique two storey, split-level design follows the contour of the land ideally, taking in 360 views of the surrounding landscape. The huge floor plan is fit for a family, and reads as particularly impressive but inspects even better! Benefiting from recent updates and an amazing extension, it is ready to move in and enjoy immediately with absolutely nothing to do. Features include double brick construction, north facing orientation, loads of natural light, reverse cycle ducted heating and cooling, gas log fire, 5kw solar panel system, cool room or dry store, and NBN, town water and town gas connected.
There are five full sized bedrooms upstairs, all with built in robes and access to private balconies. The spacious master suite has renovated ensuite, whilst the main bathroom lies central to the other bedrooms and has also been superbly renovated. A separate study completes the upstairs wing of the home. There are three separate living spaces downstairs. The rumpus room comes complimentary with your own slate billiard table, whilst the gorgeous lounge is the best room in the house! The designer kitchen lies adjacent to the generous dining area, and both flow out seamlessly through concertina doors to the incredible indoor/outdoor sunroom that overlooks the pool and tree tops through its glass walls. The designer kitchen will absolutely delight culinary enthusiasts. Boasting the best of everything including Miele appliances, quality custom cabinetry, dishwasher, stone bench tops and feature curved island bench, this kitchen is truly the heart of the home! Completing the ground floor is the huge laundry, third bathroom, and separate powder room.
Outside, the property comes to life thanks to plenty of water storage, including a large dam, underground water bore with pump, and approximately 90,000L of rainwater storage. The self cleaning, solar heated, salt chlorinated pool is spectacular, and fun for all on a summers day/evening. There are several alfresco options for entertaining or enjoying the outdoors, including the pool area, decked platform adjacent to the pool, and fire pit area for the cooler months. A double automated garage lies off the house, with an adjoining double carport and garden shed rounding out the external inclusions.
This property is truly unique and offers the sort of character and rustic charm that you cannot replicate in modern architecture. An inspection is essential to be able to fully appreciate what it offers and more importantly, what it can offer you and your family!








 View more
View more View more
View more View more
View more View more
View more
