:: Classy polished floorboards
:: Reverse cycle split system AC
:: High 2.7m ceilings in many rooms
:: Rear yard access from side street
:: Fresh internal and roof paint work
:: Sought after Central South position
Featuring three good size bedrooms, classy polished timber floorboards and high 2.7m ceilings in many of the rooms, 29 Hay Street has an impressive list of features matched with a sought after central south position. This South Dubbo gem has had plenty invested into it in years gone by ,and now has some fresh paintwork internally, rear yard access from the side street, and a freshly painted roof. Inside, a split system reverse cycle air conditioner unit, and a wall air unit, heat and cool at the touch of a button, and there is also a handy 2nd toilet located in the laundry. The kitchen features a new Chef 54cm freestanding oven and cooktop, and also a handy Simpson dishwasher to make the washing up a breeze. Positions like this can be highly popular, with this sleepy South Dubbo setting putting you just minutes from Wahroonga Park, close to numerous schools and the Tamworth Street and Boundary Road shopping precincts, and all the amenities of the Dubbo Central Business District. Don’t delay - attend the upcoming series of open homes with the team from Matt Hansen Real Estate.
Features:
• South Dubbo location
• Freshly painted
• Rear yard access
Land Size:
• approx 613m2
Rates:
• approx $3,063.94 pa
General
• Aluminium cladding
exterior
• Iron roof
• Single lock up garage
• Double carport
• Garden shed (2 x 1.5m)
• Water tank
• Colourbond fence
• Freshly painted interior
• Freshly painted roof
• Rear yard access from
side street
• Secure yard
Comforts
Dakin split system air
conditioner, wall air
conditioner, Aquamax
315L electric hot water
system, television aerial,
rotary clothesline
Services
NBN connected, water,
sewer, mail, bus stop
Kitchen (3.5 x 3.2m)
2.7m ceiling height,
polished boards,
laminate benchtop, tiled
splashback, new Chef
54cm freestanding electric
oven and hotplates,
Simpson dishwasher,
stainless sink, walk in
pantry, blinds, freshly
painted
Dining (3.2 x 3m)
2.7m ceiling height,
polished boards
Lounge Room (4.4 x 4.2m)
2.7m ceiling height,
polished boards, Dakin split
system reverse cycle a/c,
television point, curtains,
blinds, access to side yard
Main Bedroom (4.9 x 3.8m)
2.7m ceiling height, carpet,
built in robe, wall air
conditioner, curtains, blinds
Bedroom 2 (3.7 x 2.4m)
2.7m ceiling height, carpet,
built in robe, curtains, blinds
Bedroom 3 (6 x 2.9m)
Carpet, curtains
Bathroom (2.6 x 1.9m)
Shower, bath, toilet, vanity,
exhaust fan, heating lights,
partial wall tiling
Laundry (3 x 2.8m)
Laundry tub, automatic
taps, second toilet, tiled,
external access
** The enclosed information has been furnished to us by the property’s owners. We have not verified whether or not that the information is accurate and do not have any belief one way or the other in its accuracy. We do not accept any responsibility to any person for its accuracy and do no more than pass it on. All interested parties should make and rely upon their own enquiries in order to determine whether or not this information is in fact accurate.**
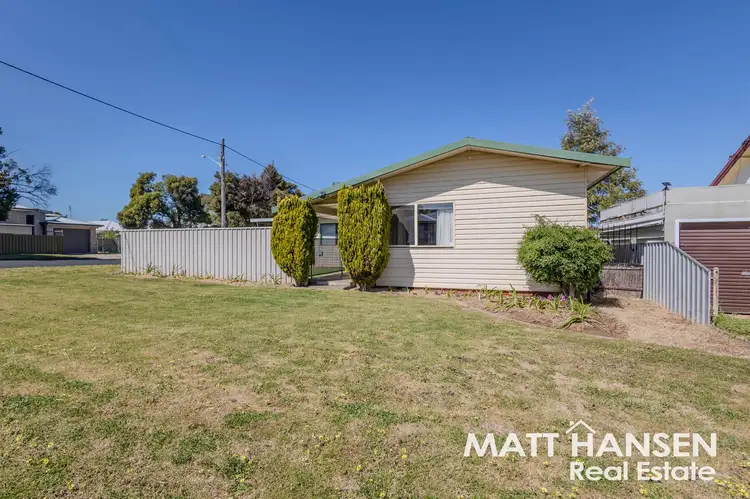
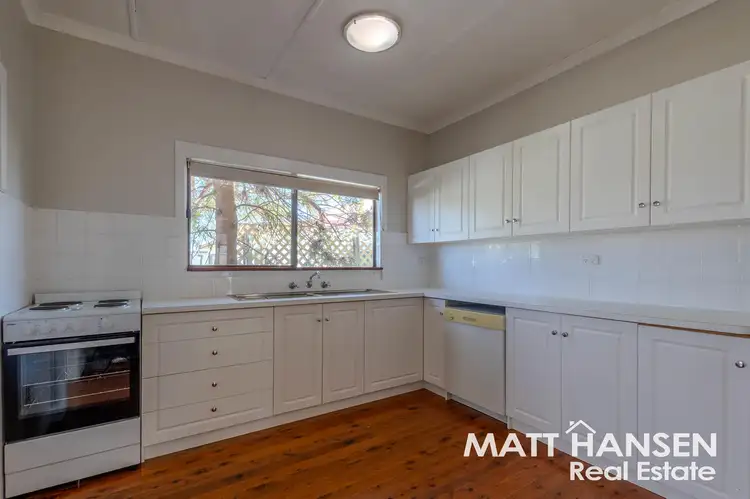
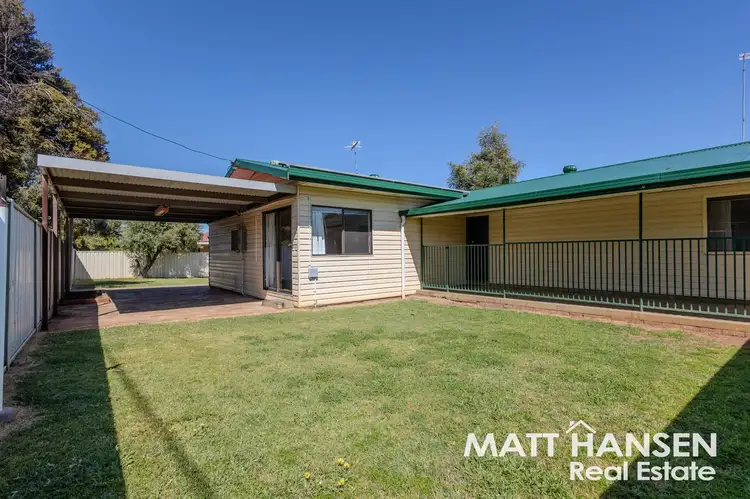




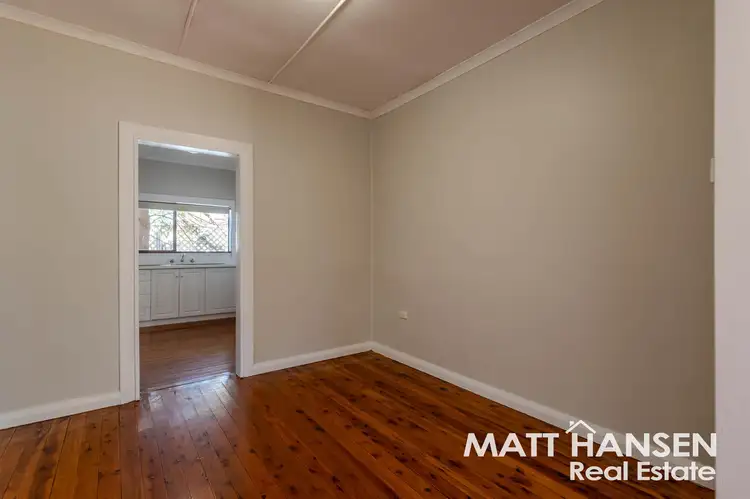
 View more
View more View more
View more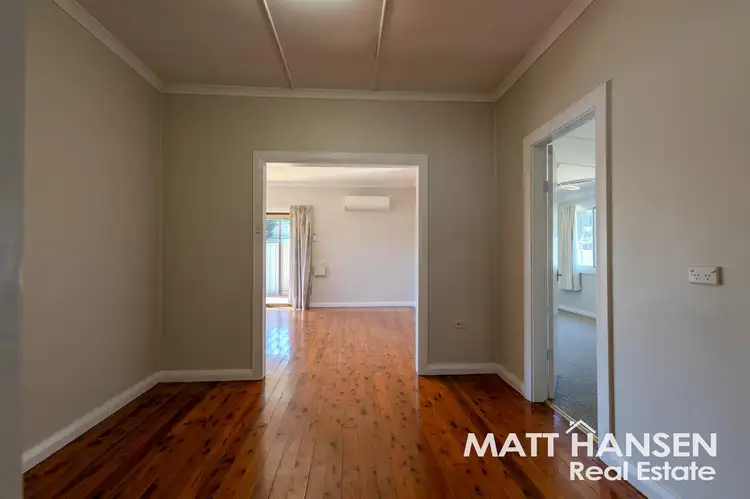 View more
View more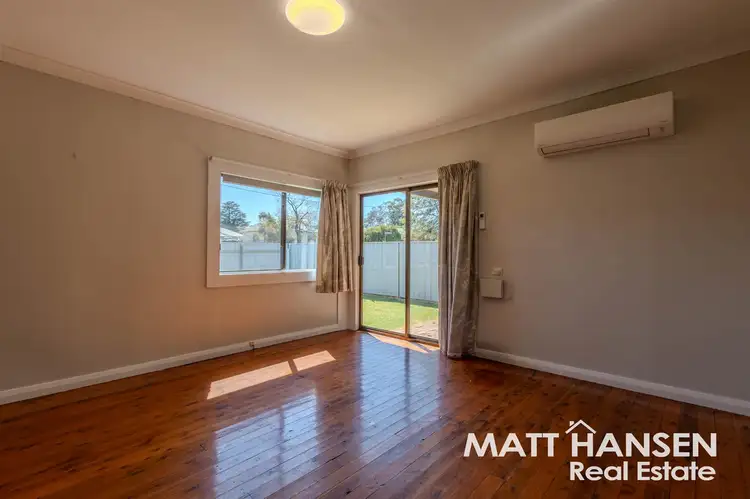 View more
View more
