Oozing with class, charm and modern functionality, this outstanding family home provides the ultimate destination for anyone's new home. Situated in the ever-popular Hoppers Crossing, this gorgeous property sits in close proximity to schools of all levels, parks, walking tracks, Pacific Werribee Shopping centre and easy access to the Freeway access. Sitting on a generous allotment of 598m2 (approx.) this property truly holds something for everyone and enough space for the whole family to enjoy.
Walking up to the home you are greeted with a true sense of grandeur; the bold façade with the recently restored roof, freshly painted windows and fresh landscaping. With the double car port featuring remote controlled roller door and fresh cladding, making this façade of your dreams a possibility!
Upon entry you will be met with quality hybrid floorboards that extend through the living quarters of this property while the large front lounge area, which boasts plenty of space for the whole family to enjoy while the electric fire provides that luxurious feel. The study area connected to the lounge provides the ideal spot for any home office. As you move through you will find the heart of this fantastic family home which features a large open dining space, which is conveniently overlooked by the renovated kitchen, which boasts such incredible upgrades as double sink, dishwasher, 20mm stone bench top, feature tiled fish scaled splash back, ample bench and cupboard space, 900mm gas cooktop and electric oven. All seamlessly incorporated to provide the perfect family haven or entertainers delight topped off with a back rumpus space with another built-in fire place surrounded by cladding and large windows allowing ample natural light.
Moving upstairs you will find a spacious bedroom, boasting built-in robes and it's own reverse cycle a/c, this bedroom is also serviced by the stunningly renovated bathroom. Boasting floor to ceiling tiles, above basin bowl nestled on the stone bench and a led lite mirror.
The master bedroom is generous in size, boasts a feature cladding wall with lights, floor to ceiling shears and a ceiling fan but is further complemented by the stunning ensuite with a similar upgrades and style as the main bathroom and a large built-in robe. The two bedrooms are all are generous in size and all feature ceiling fans and built in robes, while being serviced by the renovated central bathroom which showcases a beautiful floating vanity with dual above basin bowls set upon a stone bench, floor to ceiling tiles and a ribbed freestanding bath with led lighting in the shower and around the bath. The renovated laundry boasts a stone bench on top of plenty of cupboard and bench space.
Outside you are immediately wowed with the huge open spaces, access from the carport provides further storage for cars, boats or caravans while the alfresco and freestanding pergola offers space for outdoor dining and a BBQ area. The established gardens and paving provides space for the whole family.
Special Features include – ducted heating, evaporative cooling, high ceilings, expansive backyard, multiple living zones, central location, landscaped gardens, floor to ceiling tiles within all bathrooms, and so much more!
Don't miss your opportunity to inspect this amazing property, call Ryan Anders today on 0434 900 300!
(Photo ID is Required at all Open For Inspections)
At YPA Melton “Our Service Will Move You”
DISCLAIMER: Every precaution has been taken to establish the accuracy of the above information but it does not constitute any representation by the vendor/agent and agency.
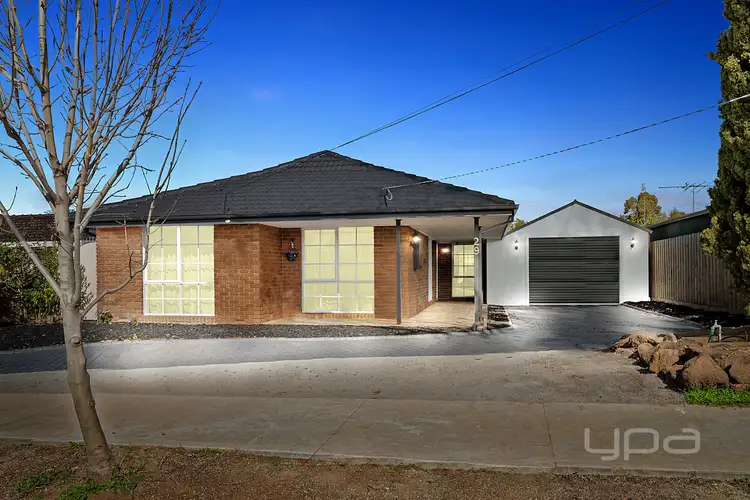
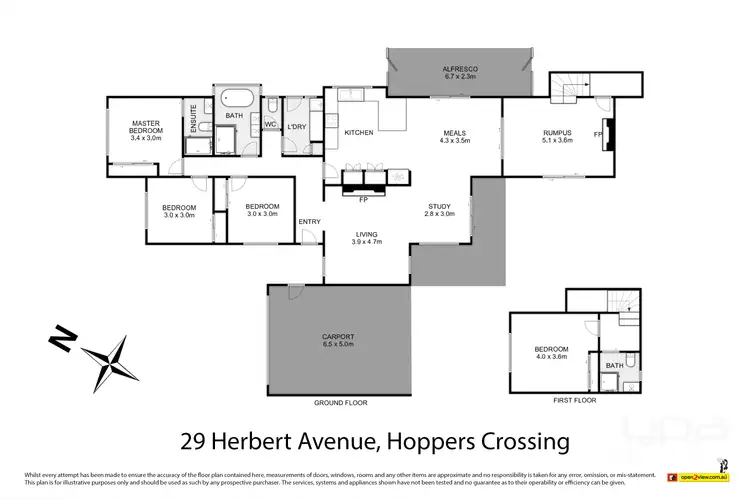
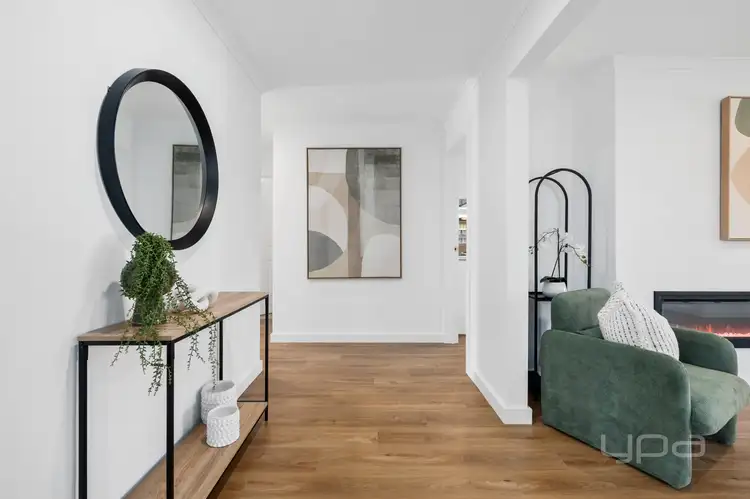
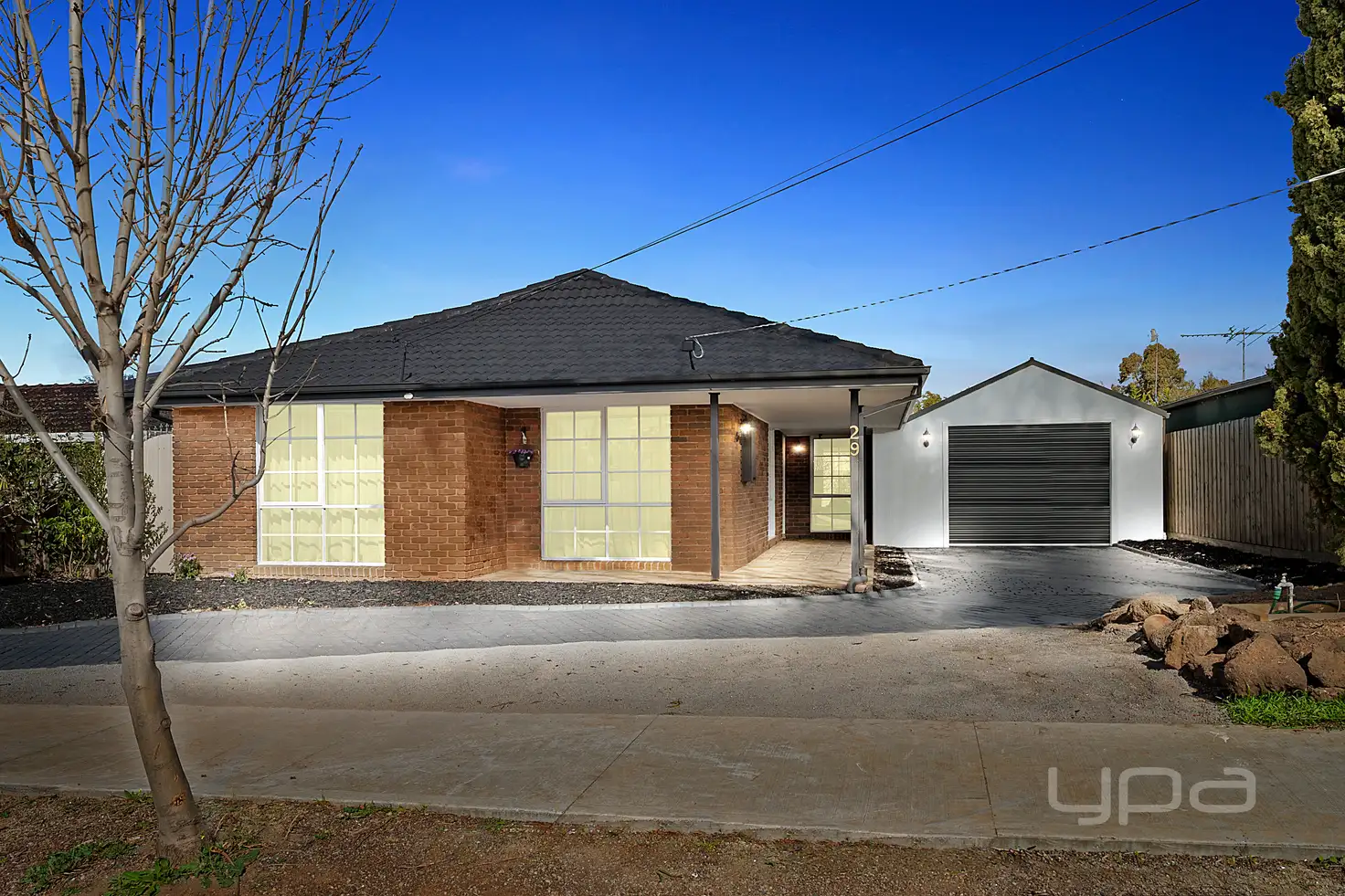


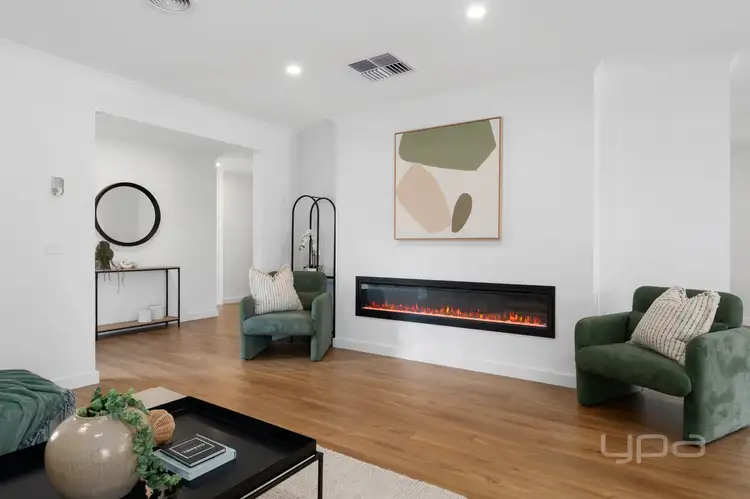
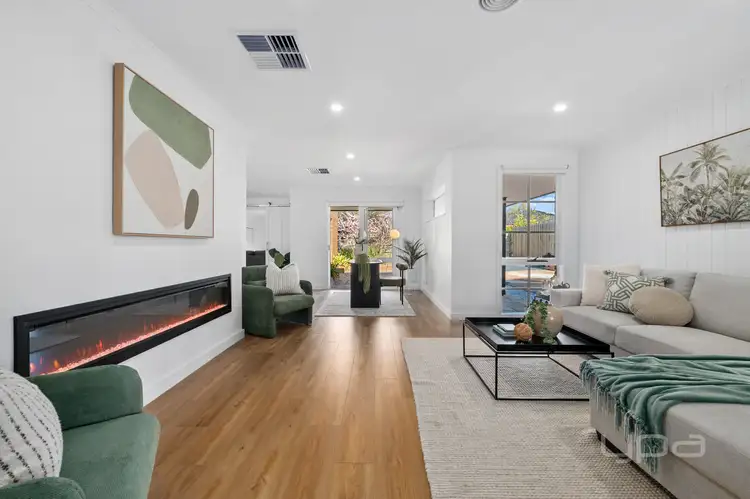
 View more
View more View more
View more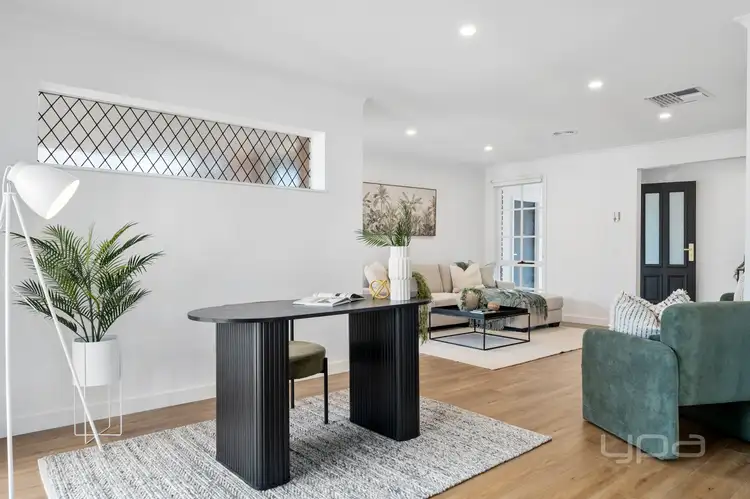 View more
View more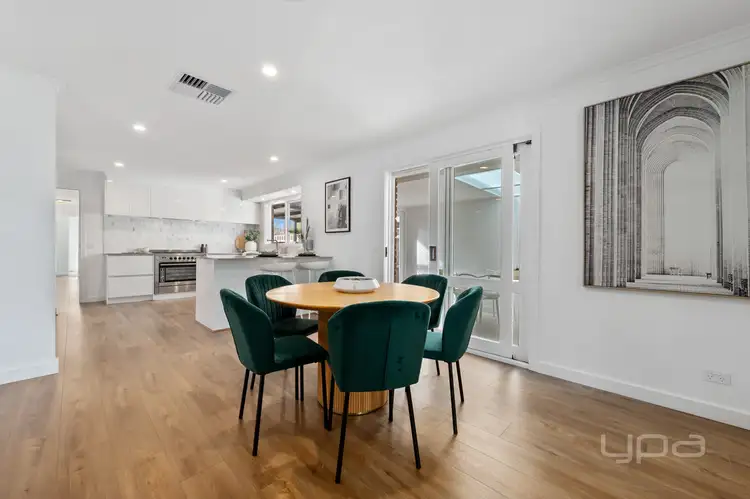 View more
View more
