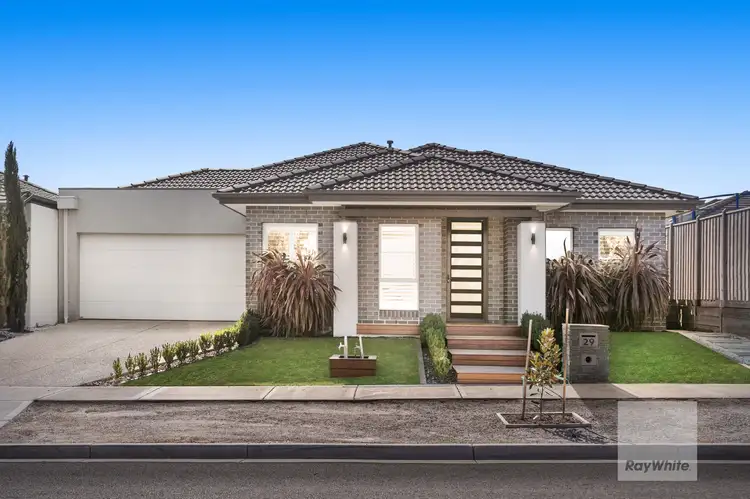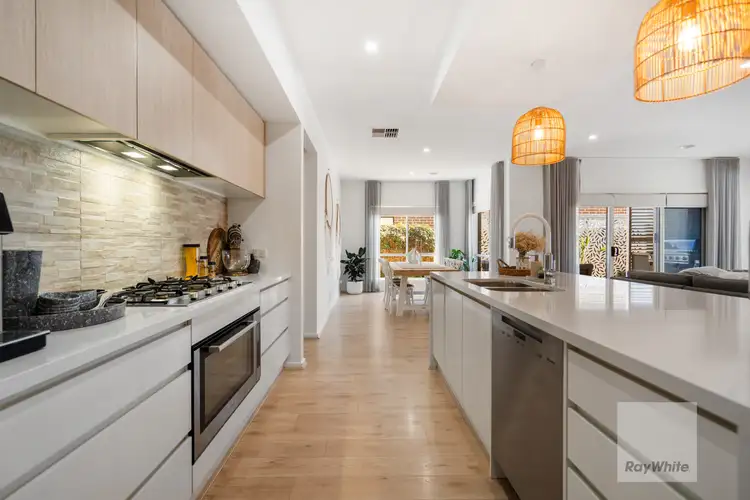Step into coastal-inspired luxury at 29 Horizon Street, Diggers Rest-a stunning residence that effortlessly blends Hamptons charm with modern family living. From the moment you arrive, the home's immaculate facade, soft coastal tones, and thoughtfully styled interiors create a breezy, beachside vibe that invites you to relax and stay awhile. Light-filled living spaces, quality finishes, and a warm, welcoming layout make this home as functional as it is beautiful.
Perfectly positioned in one of Diggers Rest's most exciting growth corridors, this family-friendly location offers the best of both worlds-peaceful suburban living with easy access to everything you need. Surrounded by parks, schools, and new community infrastructure, it's an area thriving with opportunity and ideal for families looking to plant their roots in a vibrant and rapidly developing neighbourhood.
Comprising four generously sized bedrooms and a master suite that is fit for a king and queen and complemented by a large walk in robe together with a stunning ensuite with a hotel like feel. The oversized shower with a tiled base and double vanity nestled upon stone bench tops further add to the lux feel. The additional bedrooms are all well-sized with built-in robes, and they share a bright central bathroom showcasing the same premium finishes and thoughtful design, creating a cohesive and upscale feel throughout the home.
At the heart of the home, you'll be captivated by the expansive open-plan layout and the seamless flow that makes everyday living and entertaining a dream. The beautifully appointed kitchen is truly a chef's delight, showcasing 40mm stone benchtops, a sleek double undermount sink, premium 900mm oven with gas cooktop, range hood, dishwasher, and an abundance of bench and storage space, all complemented by a spacious walk-in pantry. Overlooking the main meals and living area, the kitchen is perfectly positioned to stay connected to the family while cooking up a storm. This space effortlessly extends to the rear rumpus room-a versatile haven ideal for cozy family movie nights or a kids' play zone.
Step outside and be greeted by an inviting alfresco area that's ideal for year-round entertaining. Whether it's a weekend barbecue with friends or a quiet morning coffee, this outdoor space is the perfect extension of the home's living zones. The low-maintenance backyard offers plenty of room for kids and pets to play, while still being easy to care for, leaving you more time to enjoy the lifestyle on offer.
Additional features include: ducted heating, evaporative cooling, high ceilings, square set cornicing, security screens, downlights, plantation shutters, landscaped front and back gardens, double garage on remote with internal access, plus so much more.
Please note we require photo ID when attending opens
In preparing this information, Ray White Sunbury has used our best endeavours to ensure that the statements contained herein are true and accurate. All information (including but not limited to the property area, floor size, price, address and general property description) has been provided to Ray White Sunbury by third parties. As such, Ray White Sunbury makes no statement, representation, or warranty and assumes no legal liability in relation to the accuracy, context or suitability for any purpose of the information provided in advertising the property. Prospective purchasers should conduct their own due diligence and inquiries to verify the information independently.
We encourage buyers to make their own enquiries and refer you to the due diligence checklist provided by Consumer Affairs for further information
http://www.consumer.vic.gov.au/duediligencechecklist








 View more
View more View more
View more View more
View more View more
View more
