“Life in the BIG WHITE HOUSE”
SOLD! Open home cancelled!
Proudly standing on a large and high 1,107m2 block, this French Provincial style family residence sits at the end of the cul-de-sac and offers height above the suburb and views all the way to the mountain ranges. This proud residence will suit the biggest of families, offering 7 bedrooms, 4 bathrooms and 4 sitting or family rooms. All upper level bedrooms have balconies taking in some spectacular views.
Grand open spaces, unique contemporary flair, and European style, position this architectural residence in a class of its own. The home has Besser Block retaining walls, engineer certified.
On the lower level, the clever layout of this home flows naturally drawing the eye up to the high ceilings with feature lighting and expansive windows that flood the space with natural light.
Thoughtfully designed for practical living, the dining, living, and outdoor spaces adjoin the kitchen making mealtimes interactive and entertaining a breeze. The kitchen boasts a breakfast bar, streamline cabinetry, and plenty of bench space. The utility/gym room separated from the main living area can be used as a multipurpose room such as media room etc.
More rooms await you on the upper level with two separate living spaces accompanied by a grand master retreat with a huge walk-in dressing room, ensuite, and balcony. The other 3 bedrooms are cleverly positioned to maximize the privacy and views.
Designed and executed with flawless attention to detail the property features:
- Multiple interior living spaces including open plan kitchen plus family living area
- Air-conditioning upstairs and downstairs
- Pristine fully tiled bathrooms with stone-top vanities, quality tap-ware.
- 3 bedrooms downstairs can be used as home offices
- Quality integrated joinery throughout and superior hardwood staircase.
Electric gates with remote access and parking for at least 3 cars at the house and 2 in the extra large garage which has a workshop attached and is accessed by remote garage entry. There is also additional storage near the garage and loads more in the main house.
The entertaining area sits in the front of the home and has the most commanding view all the way to the ranges and is big enough to host a massive family function. The views at night are incredible and will sure to impress your guests.
14 Solar panels to reduce those electricity bills
Seller committed to sell, don't miss out!!!
*Disclaimer:
*This property is being sold without a price and therefore a price guide cannot be provided. The website may have filtered the property into a price bracket for website functionality purposes only*
*We have, in preparing this information, used our best endeavours to ensure that the information contained herein is true and accurate, but accept no responsibility and disclaim all liability in respect of any errors, omissions, inaccuracies, or misstatements that may occur. Prospective purchasers should make their own inquiries to verify the information contained herein*

Air Conditioning

Toilets: 5
Built-In Wardrobes, Close to Schools, Close to Shops, Close to Transport, Garden
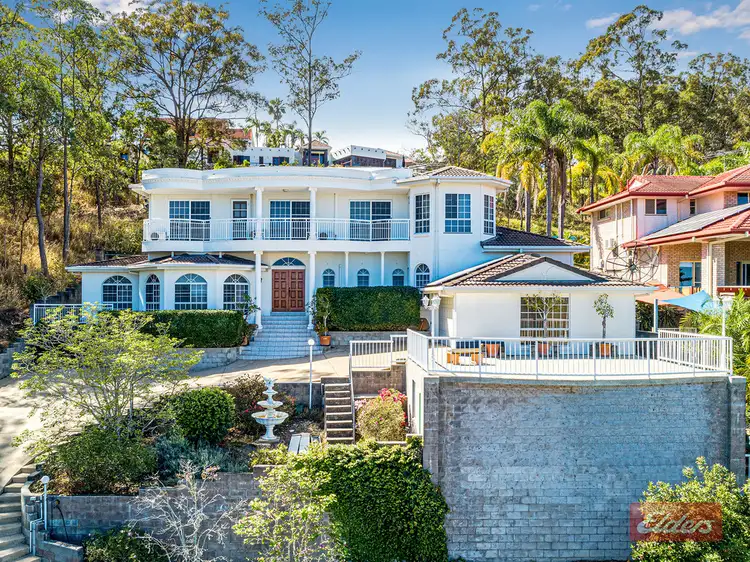
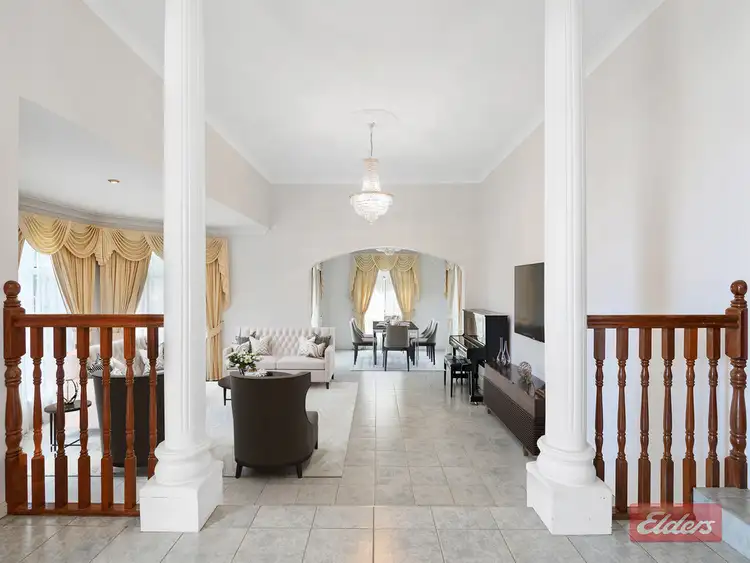
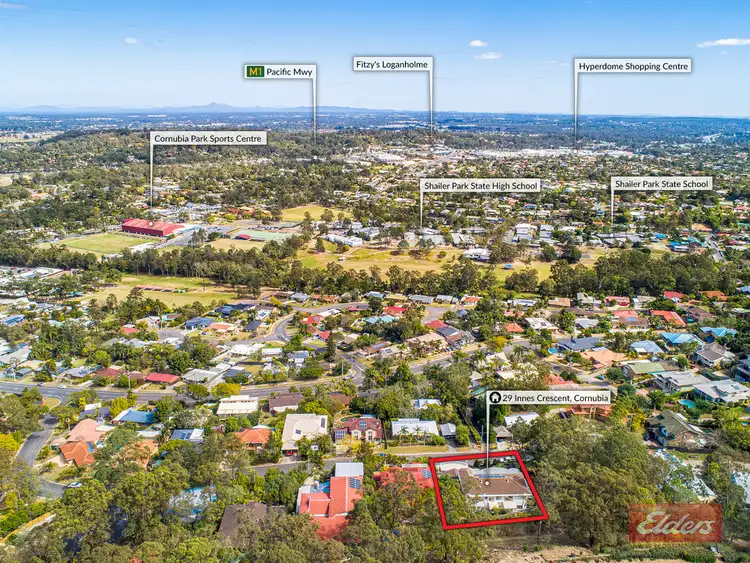
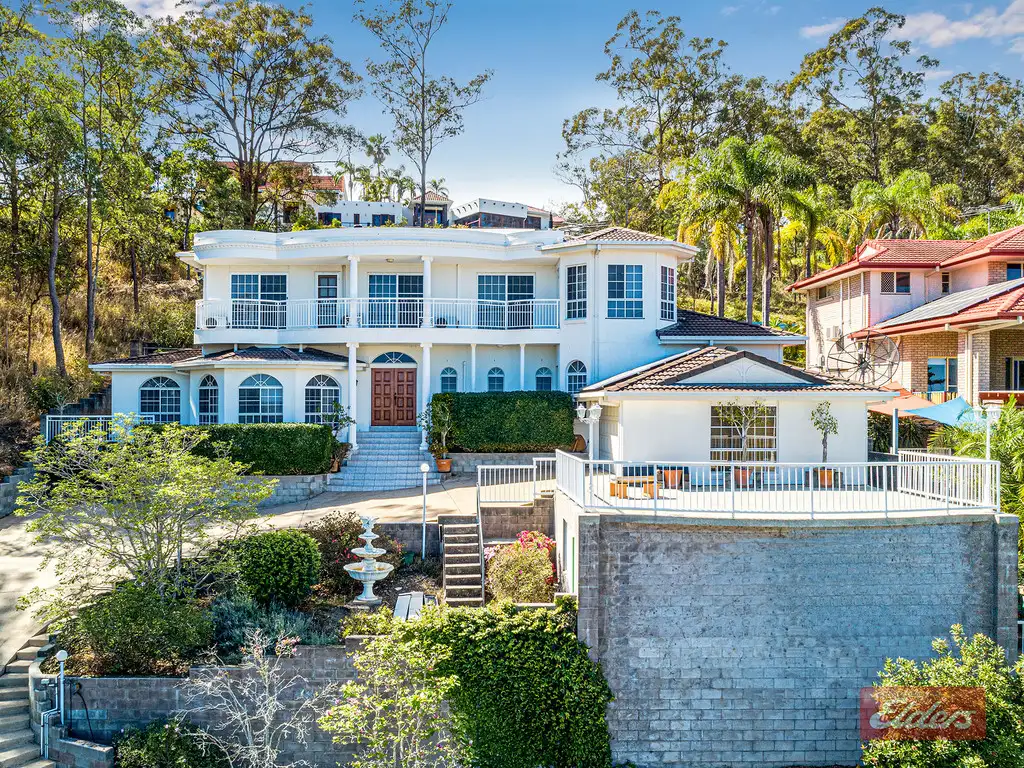


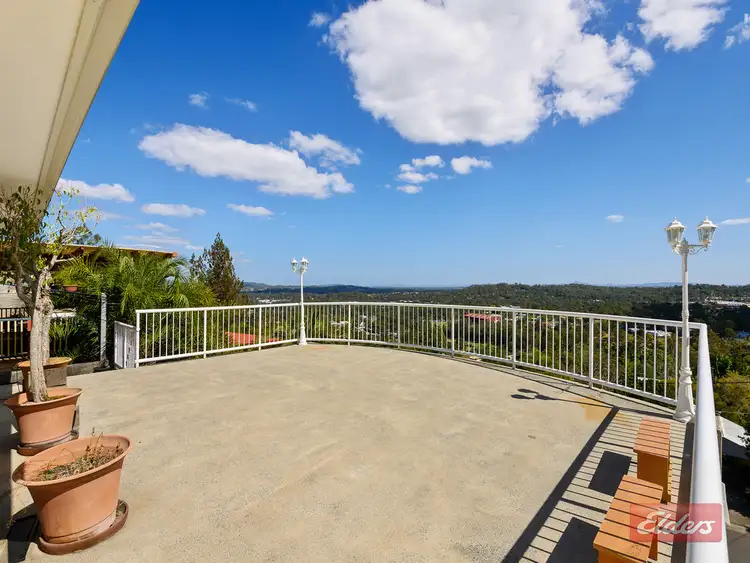
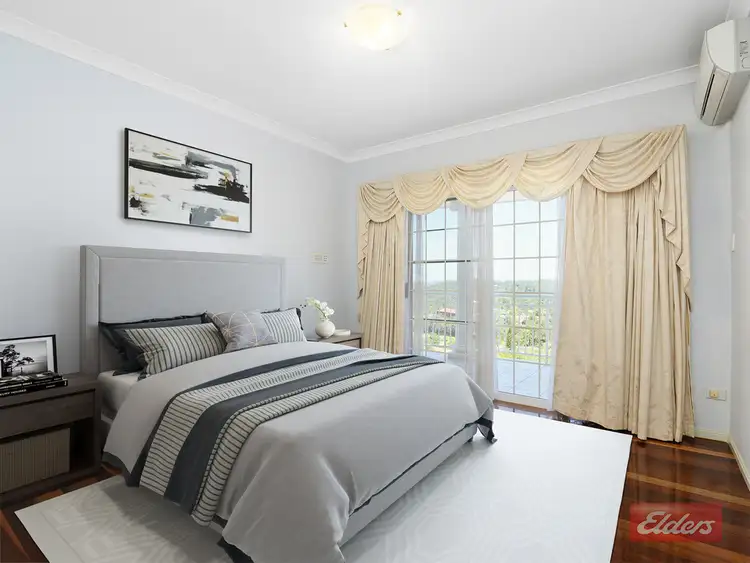
 View more
View more View more
View more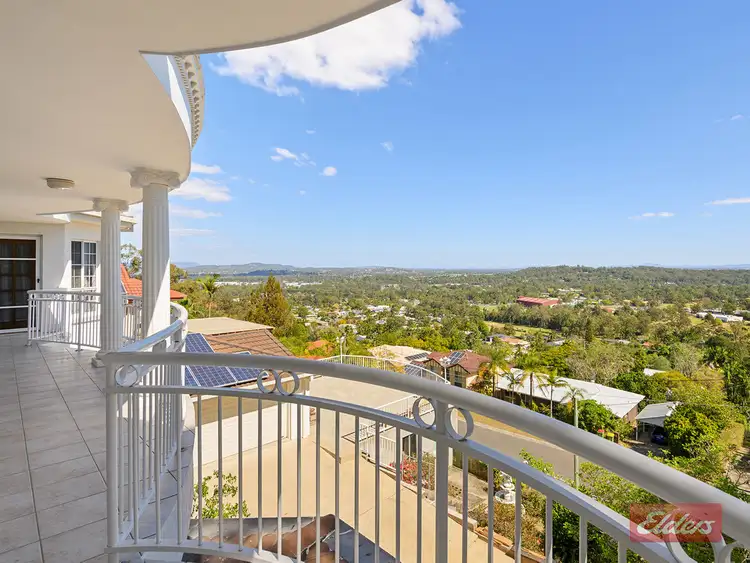 View more
View more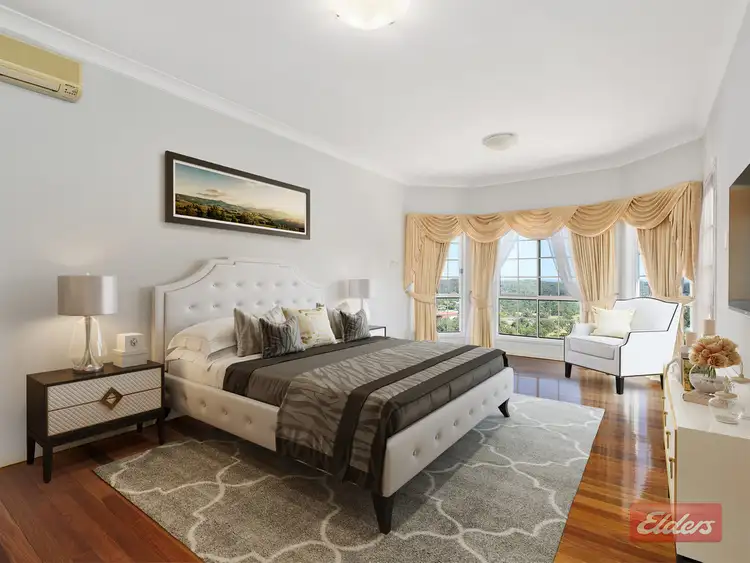 View more
View more
