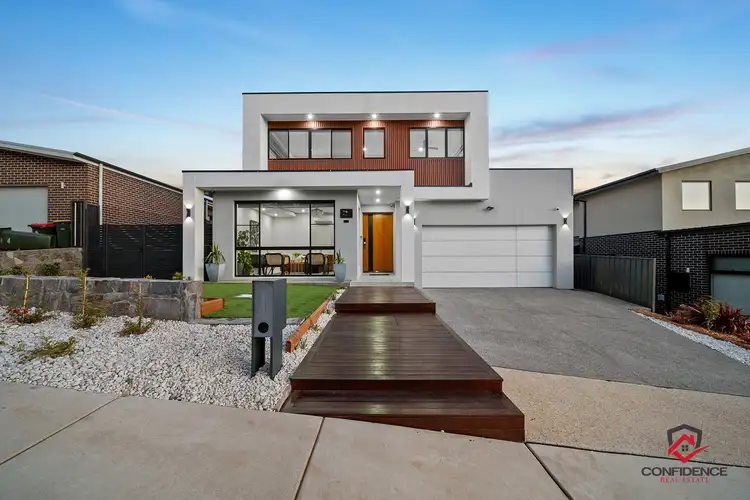Welcome to 29 Iwanoff Street, Taylor a thoughtfully crafted 2023-built residence that combines space, comfort, and modern finishes, all designed to embrace a relaxed family lifestyle. With its expansive layout, multiple living areas, and seamless indoor–outdoor connection, this home is ready to impress.
Stepping inside, you are greeted by a light-filled open-plan family and dining area, anchored by a gourmet kitchen featuring a large island bench, walk-in pantry, and premium appliances. Flowing effortlessly to the alfresco and cabana, this space is perfect for entertaining or enjoying weekends in the expansive backyard, complete with natural grass and a garden shed for extra storage. Comfort is elevated year-round with inslab heating to tiled areas and the home’s favourable north–northwest orientation.
With five generously sized bedrooms, the master suite is a true retreat, complete with walk-in robe, ensuite, and a private balcony that captures breathtaking views over Canberra’s Black Mountain and Telstra Tower. A dedicated guest bedroom downstairs with ensuite access provides privacy and comfort for visitors. Additional upstairs bedrooms include built-in storage and are serviced by a stylish main bathroom and a rumpus room ideal for family relaxation.
At the front of the property, enjoy picturesque views over the Taylor Hills, reinforcing this home’s premium position. Additional features include a formal lounge, separate study, double garage with storage space, and a dedicated laundry.
Key Features
Five bedrooms, including master with walk-in robe, ensuite & balcony with Black Mountain/Telstra Tower views
Expansive open-plan family & dining with gourmet kitchen, large island & walk-in pantry
Underfloor heating to tiled areas for superior winter comfort
Separate lounge, rumpus room & dedicated study
Guest bedroom with ensuite access downstairs
Covered alfresco, cabana, and a large backyard with natural grass & garden shed
Double garage with storage and internal access
R2 Insulation throughout internal walls
Energy rating: 5.5 stars | Year built: 2023
Gross floor area: approx. 380m² | Land size: approx. 675m²
19.2 KW Solar System with 15 KW Inverter
8 Camera Swann Security system
In Slab Heating ground floor
Orientation: North–Northwest
This home offers the perfect balance of functionality and modern design, all set in a family-friendly pocket of Taylor, close to local schools, parks, and shopping.
All figures are approximate
For further details, please contact Alvin Nappilly by submitting an enquiry below or calling on 0426146118.
Disclaimer: Confidence Real Estate and the vendor cannot warrant the accuracy on the information provided and will not accept any liability for loss or damage for any errors or misstatements in the information. Some images may be digitally styled/furnished for illustration purposes. Images and floor plans should be treated as a guide only. Purchasers should rely on their own independent enquiries.








 View more
View more View more
View more View more
View more View more
View more
