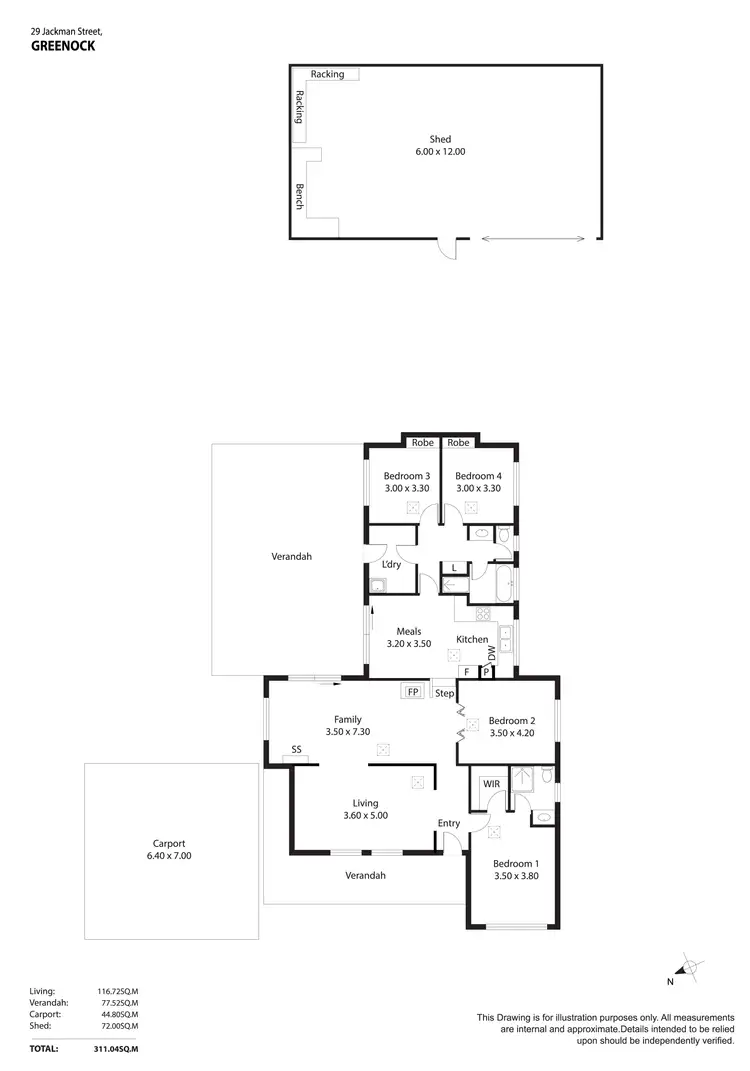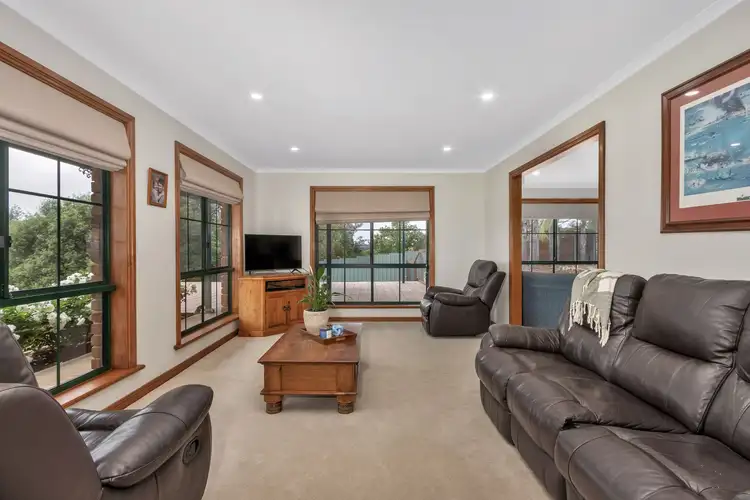Experience the best of country living at 29 Jackman Street, Greenock, where scenic views and open space create the perfect rural retreat. This beautifully presented four-bedroom, two-bathroom home sits on a generous 2402m² allotment in the heart of Greenock's welcoming community. Surrounded by vineyards and picturesque countryside, it offers an ideal setting for peaceful weekend escapes, while convenient access to Adelaide and the Barossa Valley means you can enjoy the best of both worlds, tranquil country living with city convenience.
Stepping through the sliding doors from the meals or family areas, you're immediately greeted by a stunning gabled verandah that sets the scene for effortless indoor-outdoor living. Whether you're hosting a lively summer barbecue, enjoying quiet evenings with friends, or simply unwinding in the fresh air, this space is perfectly designed for year-round enjoyment. Beyond the verandah lies a beautifully maintained backyard, a safe and private haven for children and pets to play, framed by mature trees and complemented by low-maintenance landscaping for a serene, stress-free lifestyle.
Located in the tranquil town of Greenock, you are surrounded by the stunning Barossa Valley Wine Region. Enjoying rolling vineyards and scenic landscapes, Greenock offers a peaceful community orientated lifestyle while still being close to the region's famous wineries and gourmet food producers. The town's historic architecture, local artisan shops, and welcoming atmosphere make it a delightful destination for visitors and a cherished home for its residents.
Features You'll Love:
• As you arrive at the property, you're welcomed by a stunning frontage and long driveways leading to the home, framed by rolling hills and sweeping vineyard views
• Step through the front door and be welcomed by a warm, inviting atmosphere, where a neutral colour palette, timber accents, downlights, and a blend of tiles and carpet flow effortlessly throughout the main living areas
• Located just off the entrance, the master suite is perfectly positioned at the front of the home to capture stunning views while offering exceptional privacy and tranquility. It features a walk-in robe and a stylish ensuite for added comfort and convenience
• To the left of the entrance, the front lounge provides a comfortable retreat, the perfect spot to unwind with a movie or simply relax and take in the views or lose yourself in a good book
• Adjacent to the lounge, the spacious family room offers a cosy combustion heater and seamless access to the outdoor entertaining area, the perfect spot for hosting family and friends
• Step up to the kitchen and meals area, where a built-in brick feature wall subtly defines the spaces while maintaining an open, connected feel
• The updated kitchen truly is the heart of the home, a chef's delight offering ample preparation space, generous storage and modern appliances ready to help you create culinary masterpieces
• Bedrooms 3 and 4 are privately positioned just off the kitchen and living area, each featuring mirrored built-in robes for ample storage. Bedroom 2 offers versatility, ideal as a bedroom, home office, or whatever best suits your lifestyle
• Centrally located to the bedrooms is the main bathroom which provides a separate vanity and toilet, as well as a linen cupboard, shower and a free standing bath for added comfort and practicality
• Stepping through the sliding doors from the meals or family areas, you're welcomed by a large gabled verandah area, ideal for seamless year-round indoor-outdoor entertaining, summer barbecues, or simply relaxing and enjoying the peaceful surroundings
• The beautifully maintained backyard is perfect for children and pets to play safely surrounded by mature trees and featuring low-maintenance landscaping, it offers a serene and stress-free outdoor space to enjoy year-round
• The property offers convenient side access, with the driveway leading up to a spacious 12 x 6m shed with ample parking and space for cars, a caravan or even a boat
• The double-gabled carport provides plenty of space and convenient access to the home, making it easy for visitors to come and go while offering direct entry to both the house and outdoor entertaining area
Specifications:
• Built - 1994
• Builder - Private Builder
• House - 179m2 (approx.)
• Land - 2402m2 (approx.)
• Frontage - 30m (approx.)
• Zoned - RUL - Rural Living
• Council - LIGHT
• Rates - $3400 (approx.)
• Hotwater - Electric
• Easement - Nil
• Mains Water - Yes
• Rainwater - No
• Mains Electricity - Yes
• Solar - No
• Security - Yes (Carport Camera)
• Gas - No
• Sewerage - Septic (Front LHS)
• NBN Available - FTTN Available
• Heating - Combustion Heater
• Cooling - Ducted Evaporative Cooling Throughout
The safety of our clients, staff and the community is extremely important to us, so we have implemented strict hygiene policies at all our properties. We welcome your inquiry and look forward to hearing from you.
RLA 345285
*Disclaimer: Neither the Agent nor the Vendor accept any liability for any error or omission in this advertisement. All information provided has been obtained from sources we believe to be accurate, however, we cannot guarantee the information is accurate and we accept no liability for any errors or omissions. Any prospective purchaser should not rely solely on 3rd party information providers to confirm the details of this property or land and are advised to enquire directly with the agent in order to review the certificate of title and local government details provided with the completed Form 1 vendor statement.








 View more
View more View more
View more View more
View more View more
View more
