SOLD by Roslyn Ierace using Openn Negotiation!
South Bunbury home, SMACK BANG in the middle of everything!
Nestled on a spacious 686 m²* block, with side access to the workshop at the rear, this fabulous 4-bedroom, 2-bathroom home awaits. This quality home offers everything you could need: space, presentation, and location.
With a separate entry as you enter, off to the right is the spacious lounge room, which was originally planned with a dining area, but it could be used for anything.
As you walk through to the open plan living in the centre of the home, your eyes are drawn to the heavens by the stunning high ceilings, with feature beams, something that is sadly missed in the modern homes of today.
The spacious kitchen boasts quality granite benchtop, offering so much preparation area. With loads of under bench cupboards, pantry, and even overheads to add extra storage, and the convenience of the laundry just off the kitchen, making it easy and quiet to put a load of washing on while the kids are in bed.
Looking out over your beautiful big backyard, the kitchen window is full-length making it easy to keep an eye on the kids as they play in the backyard, or under the huge alfresco area, which is ideal for entertaining with friends.
The open plan family/dining area has a beautiful, big wood fire, perfect for those cold winter nights, as it heats the whole house.
The master bedroom lies at the rear of the home, a generous room with a walk in robe and its own ensuite.
While the kids' bedrooms lie towards the front of the home, they also have built-in robes and easy access to the master bathroom, with a shower and bath.
The bonus of ducted evaporative air conditioning for summer, the woodfire for winter, and solar panels on the roof, offering you all the creature comforts you've become accustomed to!
But, in this current market, you're going to have to be quick. This stunning home is sure to impress both families or retirees, who want to be close to everything. With Newton Moore and Adam Road Primary School just around the corner, and in the opposite direction, the Park Center Tavern & shopping center, so shopping, schools, and entertaining all can be a breeze with this amazing location.
Contact exclusive agent and auctioneer Roslyn Ierace today on 0407 529 398
• 1986 built home
• 686 m²* block
• 4 bedrooms, 2 bathrooms
• Spacious lounge room
• Family meals area
• Woodfire to family room
• Ducted evaporative air conditioning
• Solar panels
• Enclosed backyard
• Sheltered alfresco area
• Side access to rear workshop
Shire rates $2,957.88*
Water rates $1,313.53*
This property is for sale by Openn Negotiation (Online auction with flexible conditions)
The auction has commenced, and the property could sell as early as tomorrow.
Contact Exclusive Agent Roslyn Ierace immediately to become qualified or you could miss out!
(The sellers reserve the right to sell prior) Register to watch the auction at openn.com.au
Buyers Note: All measurements/dollar amounts are approximate only and generally marked with an * (Asterix) for reference. Boundaries marked on images are a guideline and are for visual purposes only. Buyers should complete their own due diligence, including a visual inspection before entering into an offer and should not rely on the photos or text in this advertising in making a purchasing decision.
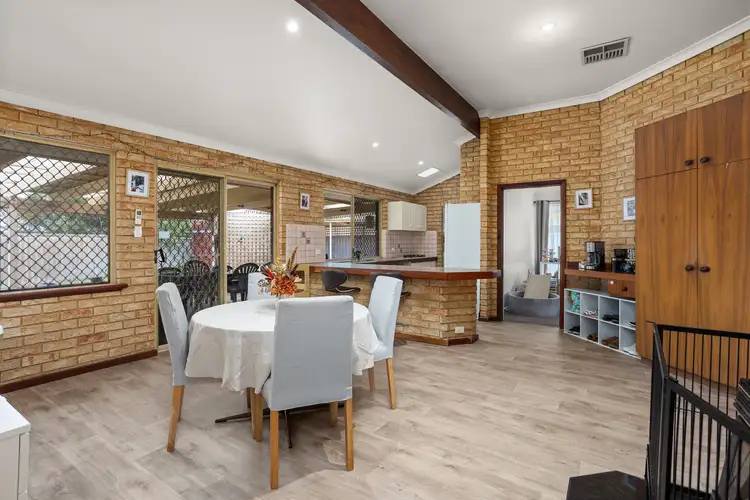
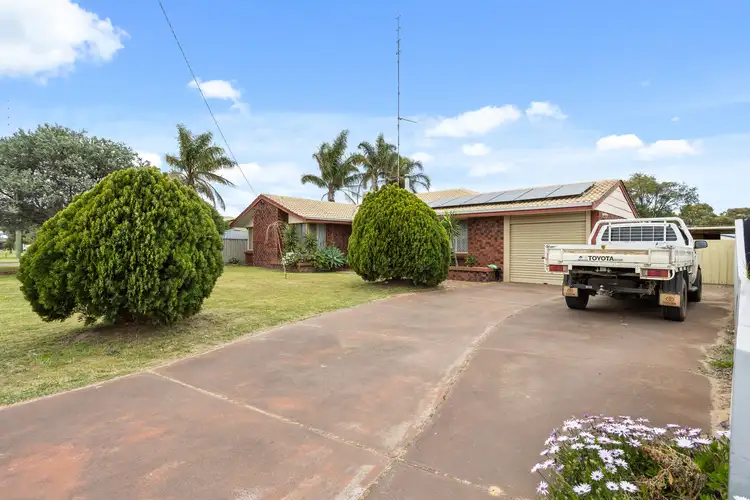
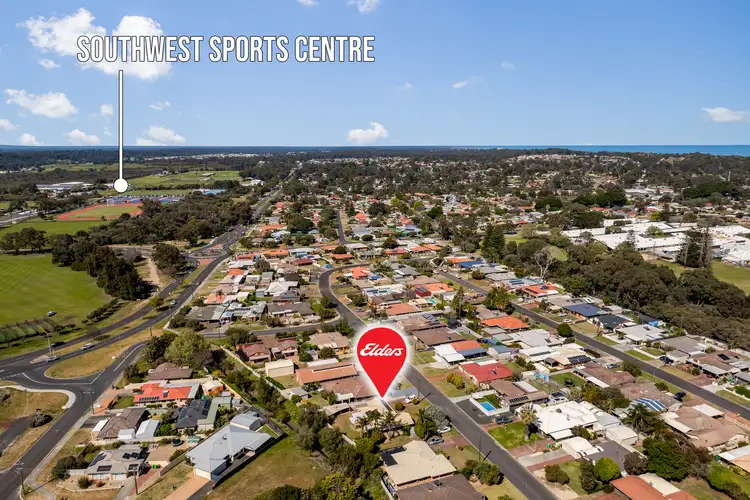
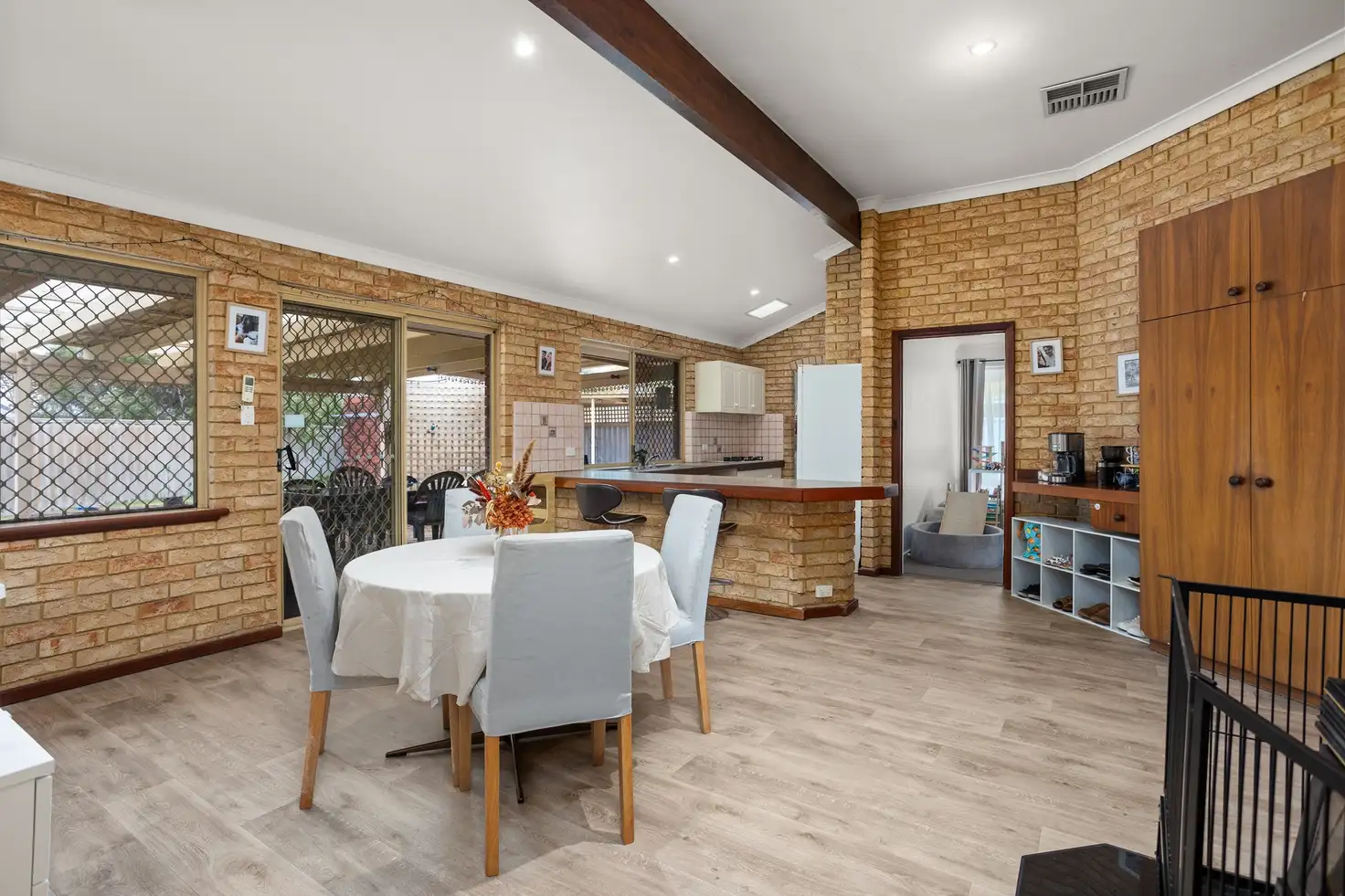


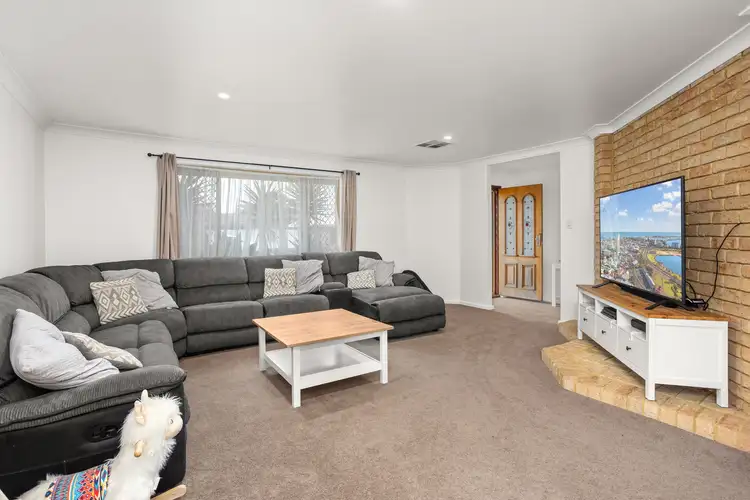
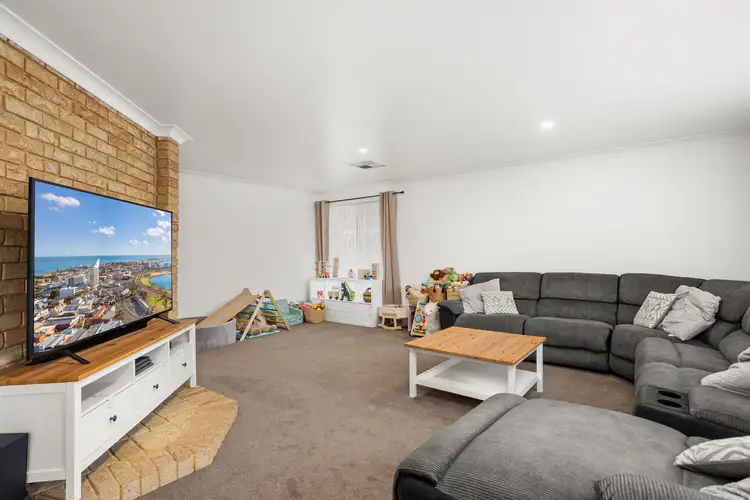
 View more
View more View more
View more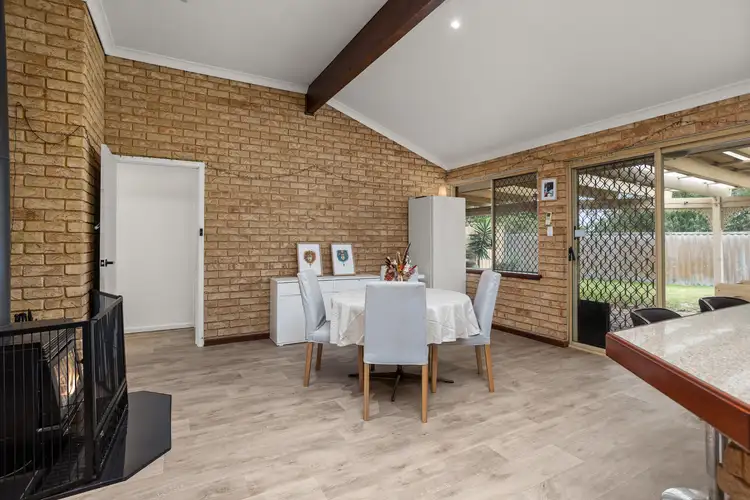 View more
View more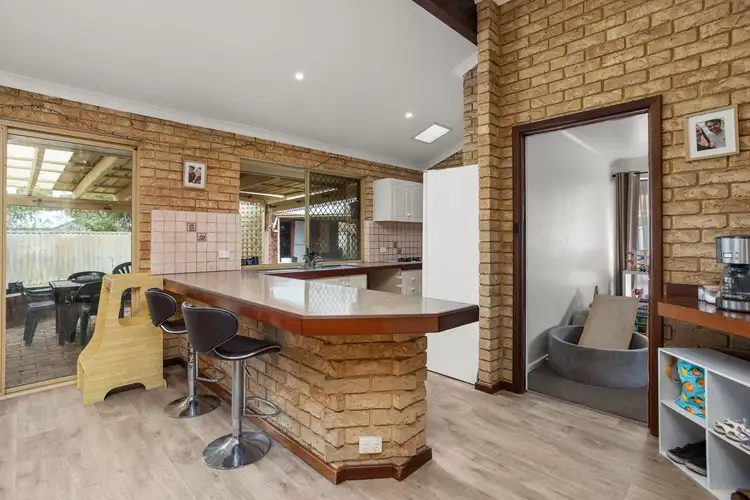 View more
View more
