Be impressed by the size, the stature and the amazing entertaining spaces in this incredible five bedroom plus study 5.5 bathroom family entertainer. In the Porter Davis Waldorf design, this customised masterpiece will win you over with its level of sophistication, quality and family function, rarely seen in this pocket. Beautiful with its high end antique look engineered European Oak floors, 2.7m approx ceilings, classical cornices, superb pendant lights and rich wrought iron/timber staircase, this premier home showcases a double door entry, a purpose built study with external entry and adjoining powder room; a gorgeous lounge to sit in front of the gas log fire (original 1920s overmantel), a stunning Hamptons style stone kitchen (900 mm appliances, butler’s pantry and walk in pantry) overlooking the sun filled dining area, a relaxed family area, a custom staged theatre (projector and screen) and a north facing rumpus room. The north facing rear garden is home to two covered alfresco decks for casual barbecues with friends, as well as a pizza oven, vegie gardens and plenty of room for the kids to play. There are five superb bedroom suites (walk in or built in robes, and tasteful ensuites) including a guest suite downstairs and the upstairs main with a spa bath and balcony, an upstairs play room and a fitted laundry to complete the home. Finished with exceptional quality, this bespoke home is appointed with ducted heating, evaporative cooling, plantation shutters, solar hot water, a large shed and an oversized double auto garage (rear roller door) built to the boundary. An easy walk to cafes, shops and the most amazing beaches, there’s the train at the end of the street so your kids can have easy access to the secondary schools in Mentone (St Bede’s College, Kilbreda College, Mentone Grammar, Mentone Girls’ Grammar) and within minutes to Haileybury College and Lighthouse Christian College.
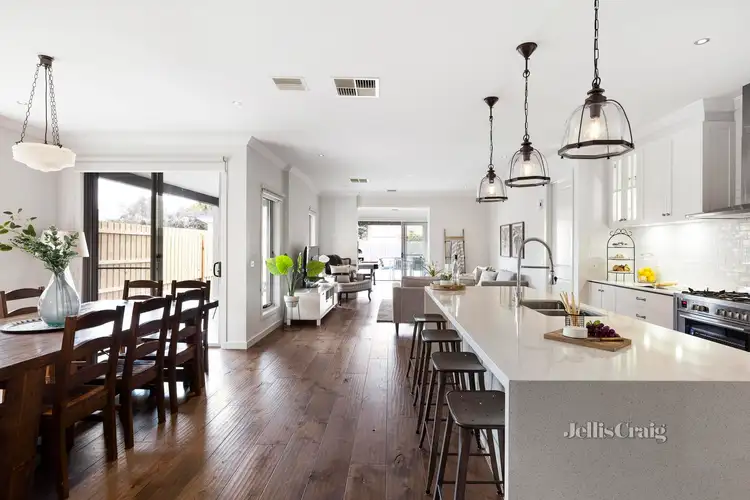
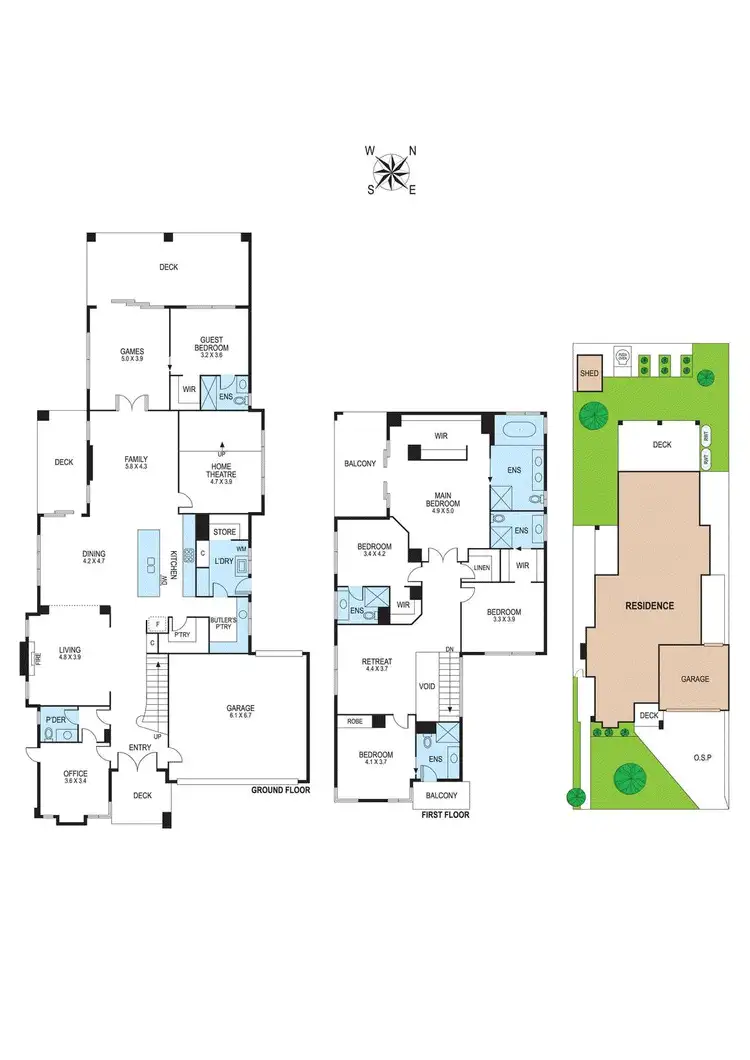
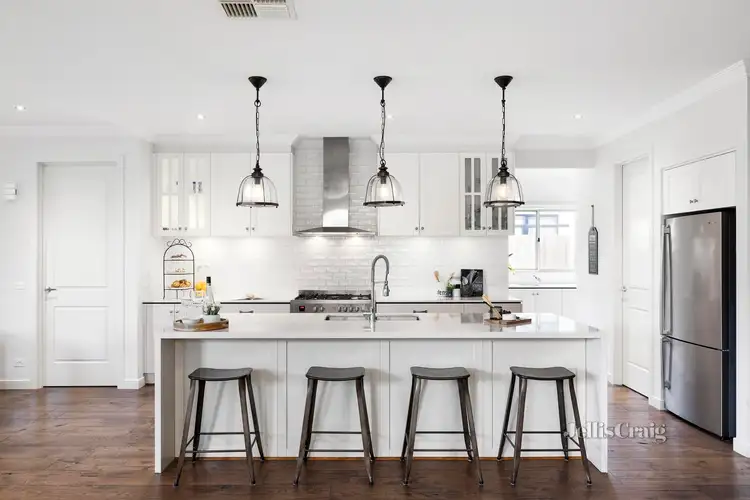
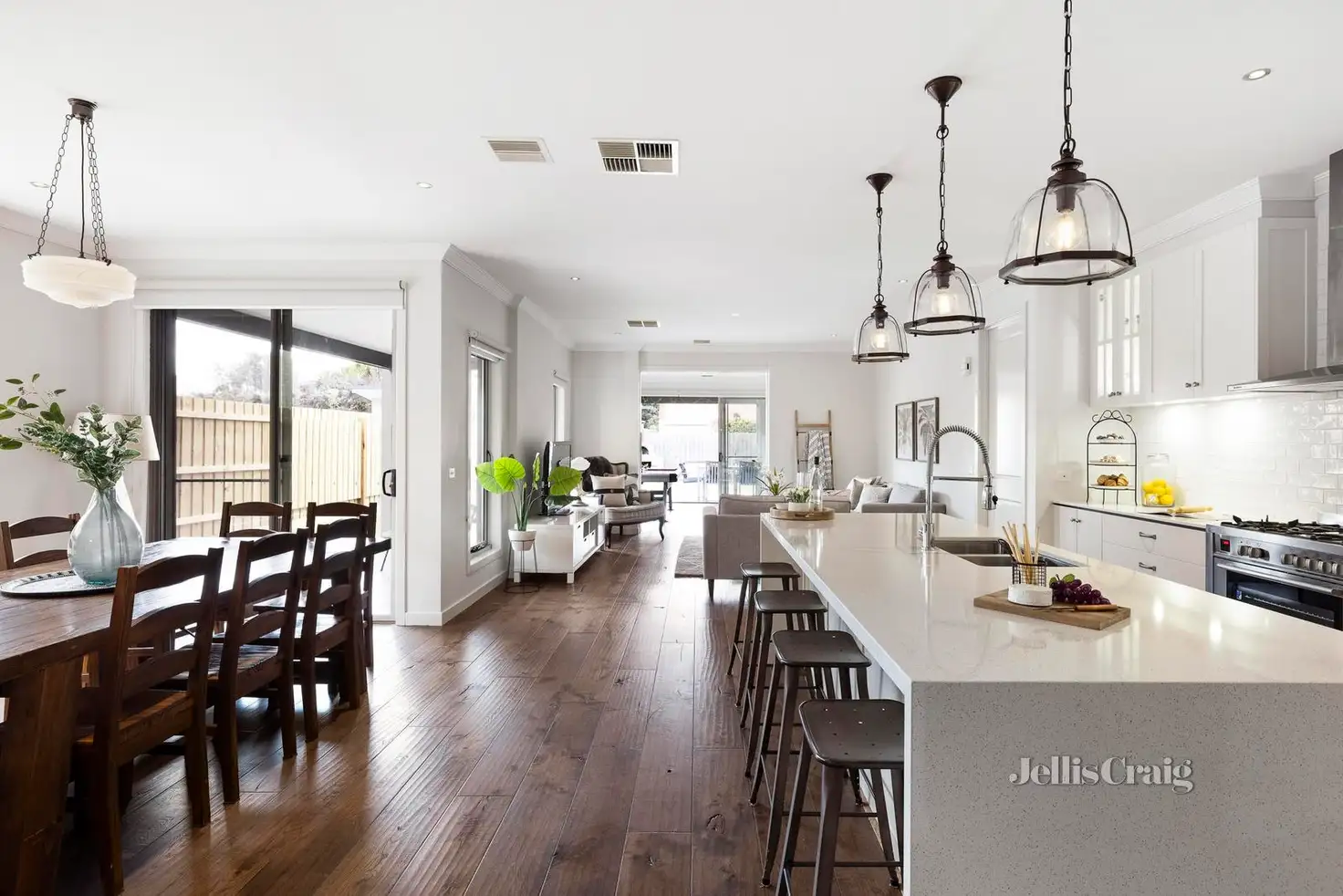



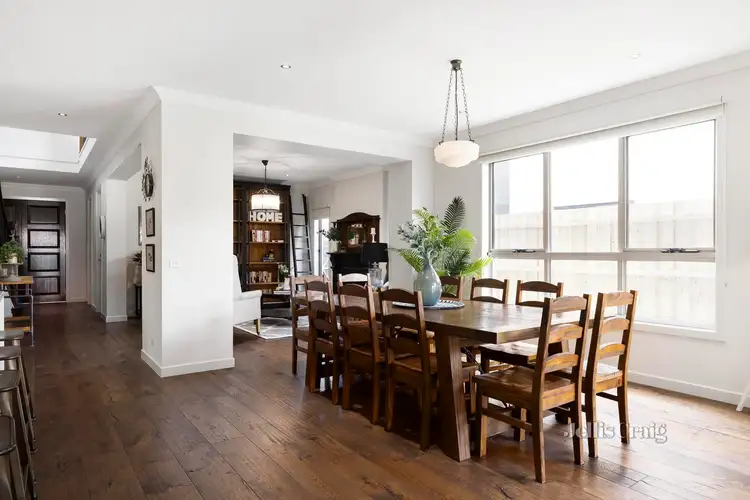
 View more
View more View more
View more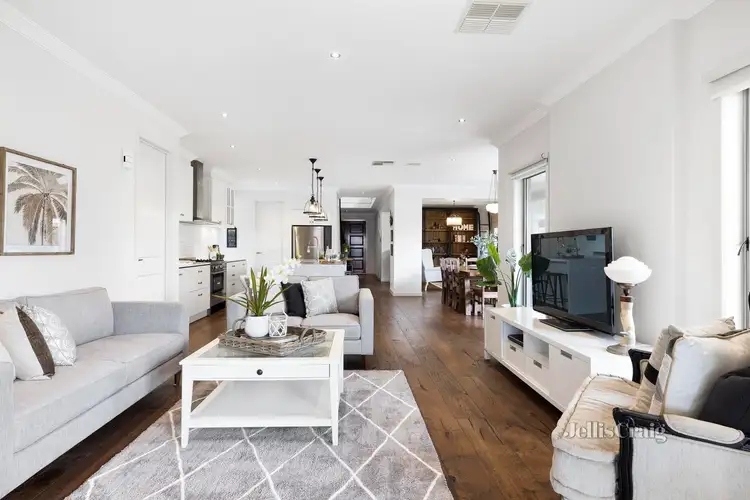 View more
View more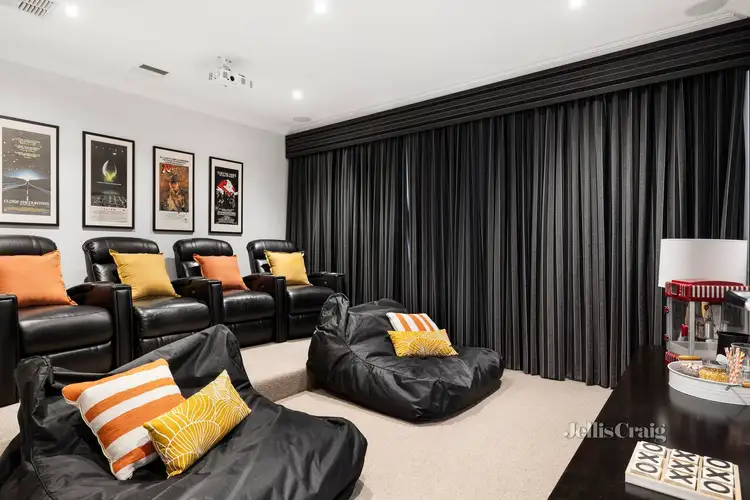 View more
View more
