Perched on the crest of a hill in the Paramount Estate and built to last, this spacious home represents first class family living within the sought-after McDowall State School catchment.
This home has a street presence commensurate with the overall package that is on offer. A detailed multi level home that will meet all the needs of the family or perhaps multi generational living if that is your desire. Upon entry you are captivated by the commanding curved staircase and a spacious foyer. The home presents superbly. With 5 oversized bedrooms, The Master Suite a true destination in relaxation, is on the upper most level of the home. Complimented by a delightful ensuite and huge walk in robe, there is space for all manner of relaxing pursuits. There are a further 3 bedrooms on this level all having built ins and extremely generous in size by today's standards. A family bathroom is in keeping with the stylish design of the home and enjoys a full size bath. A 5th bedroom can be found on the middle level, off the foyer and also has a full ensuite. Perfect for parental accommodation or a guest bedroom.
On the opposite side of the foyer is a home office or 6th bedroom. The home also has both formal and informal rooms, both indoor and outdoor, creating space for the entire family, or an entertainers delight.Moving forward will find the formal living and dining rooms which are filled with natural lighting and fixed with timeless light fittings. This level also hosts an open plan lounge and dining area plus an additional powder room. Central to all these opportunities is a stunning kitchen designed for creating the culinary delights that your family know you for. The striking chef's kitchen adorned with gorgeous timber cabinetry, stone benchtops, an integrated rangehood and stainless steel appliances, this area has left no detail overlooked. Additionally, two outdoor balconies seamlessly transition from the dining area.
Of course no Queensland home is complete without the mandatory outdoor alfresco dining and entertaining space. This one is large and takes in the delightful outlook that is the resort inspired pool, which is adjacent the lower level, giving access to the rumpus room/teenagers retreat. Versatility is a feature throughout the lower level which can be used as a home office, gym, teenagers retreat or has the potential to be fully self-contained creating an ideal space for the extended families. This level is also comprised of a study, laundry, powder room, a storage room and an outdoor entertainment area. The expansive garage can also accommodate for 6 cars or can be used as a workspace.
Situated on on an expansive 1046sqm block, this home offers the perfect combination of internal living with a seamless transition to outdoor entertainment with the entertainers terrace boasting ample space to unwind or host guests while overlooking the large pool and spacious backyard framed by manicured gardens.
Situated just 14 kilometers to the Brisbane CBD and 25 minutes to Brisbane Airport, and walking distance to public transport. The area is also well serviced by bus services from some of Brisbane Best private schools. The Paramount Estate is a well established area of McDowall surrounded by parklands, bike and walking tracks and Chermside Forest Reserve. Here you are also walking distance to local McDowall Village Shopping Centre and if that doesn't meet your retail needs, Westfield Chermside is just 12 minutes by car.
Upper Level:
-Master suite with WIR, ensuite, and split system air-con
-3 Bedrooms with built-ins and split system air-con
-Family bathroom & separate toilet
Middle Level:
-Formal lounge & dining
-5th Bedroom (ensuite, BIR & split system air-con)
-6th Bedroom or Home office
-Living & Dining
-2 Outdoor Balconies
-Kitchen with stone top bench
-Entertainment Alfresco
Lower Level:
-Teenage retreat/gym
-Study & Power room
-Storage room
-Covered outdoor entertainment area
-6 Car accommodation
-Pool
-1046sqm block
Close to public transport
Close to schools
Close to major shopping centre
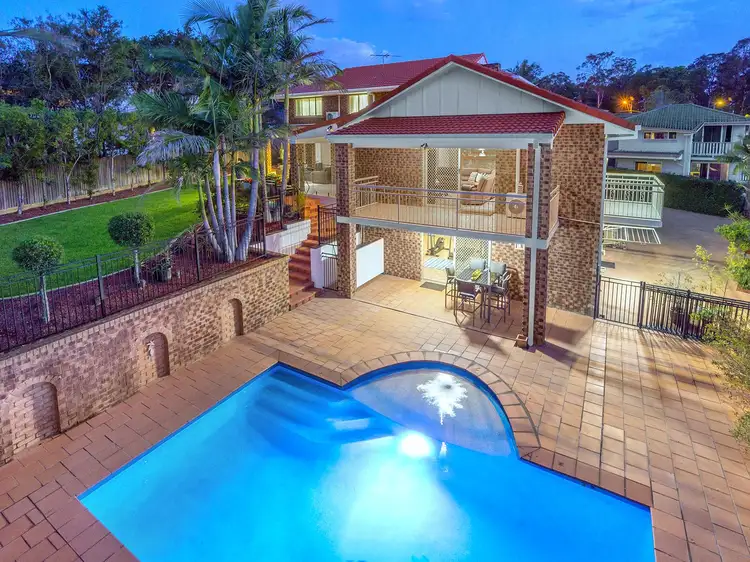
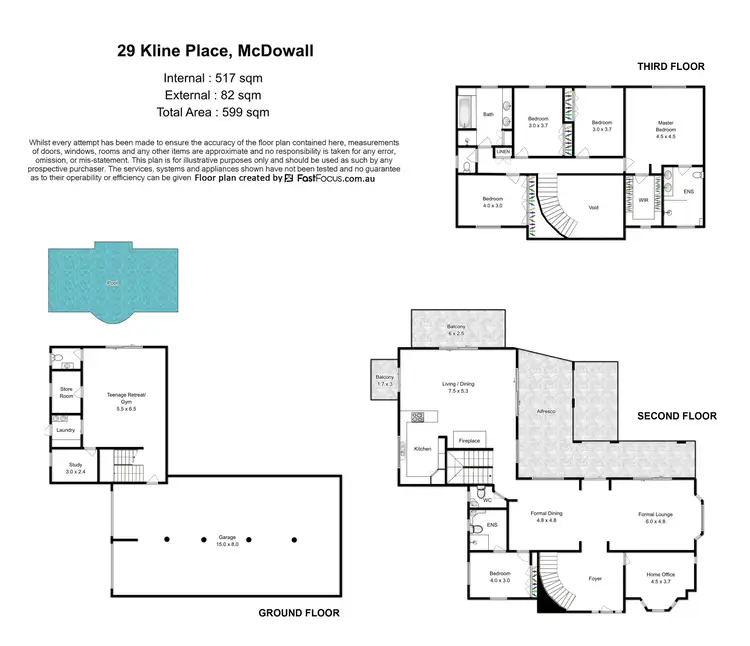
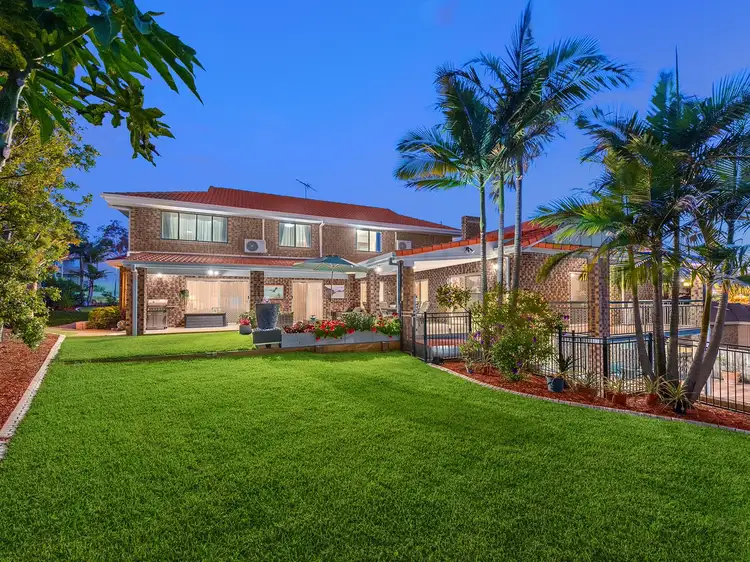
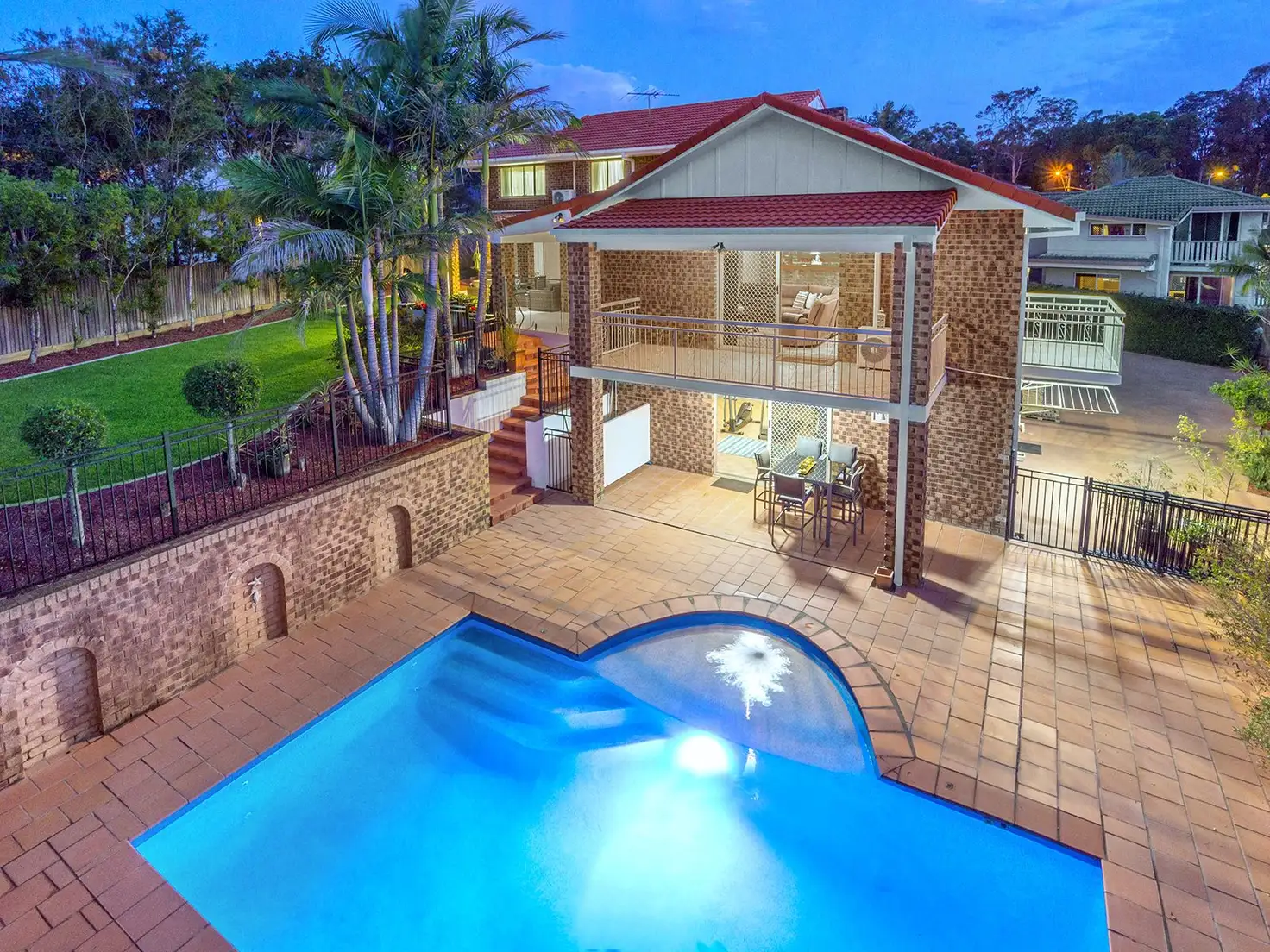


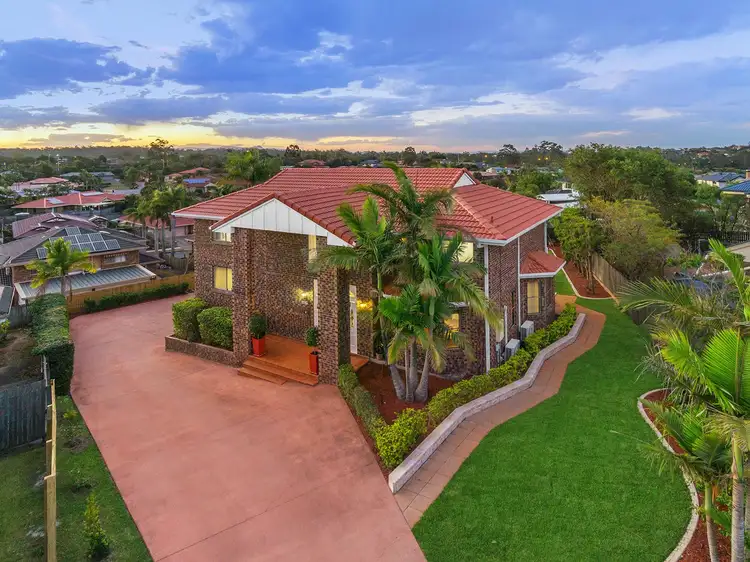
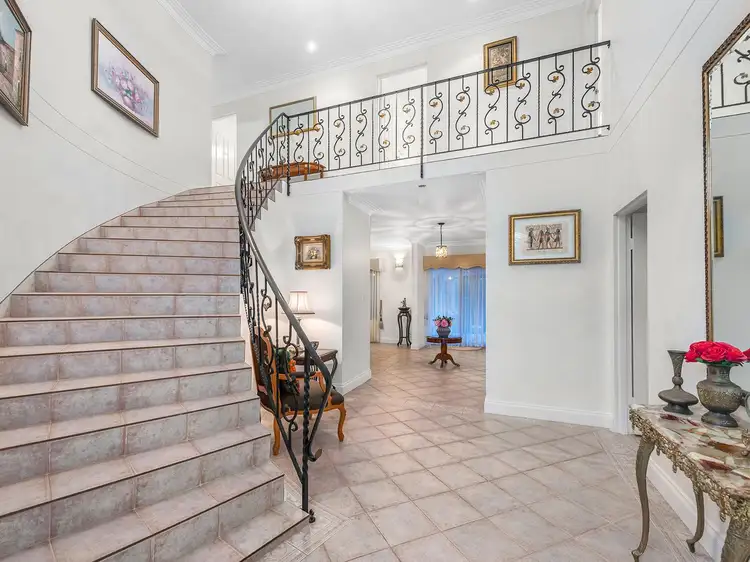
 View more
View more View more
View more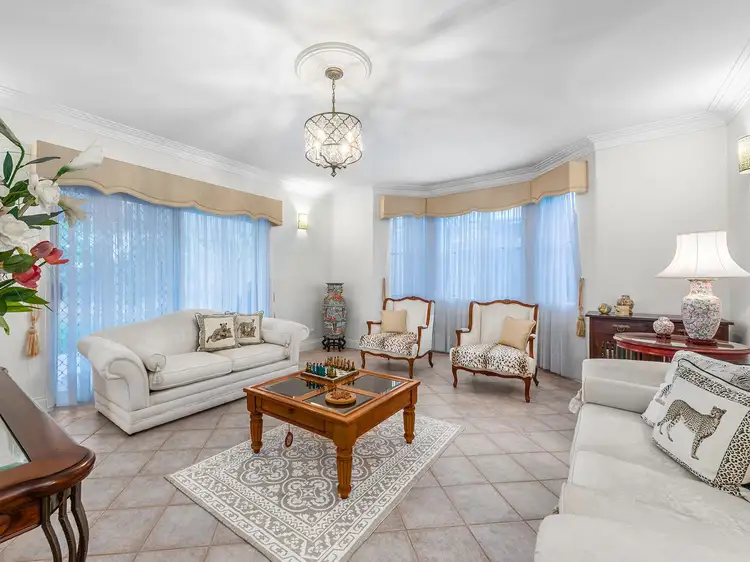 View more
View more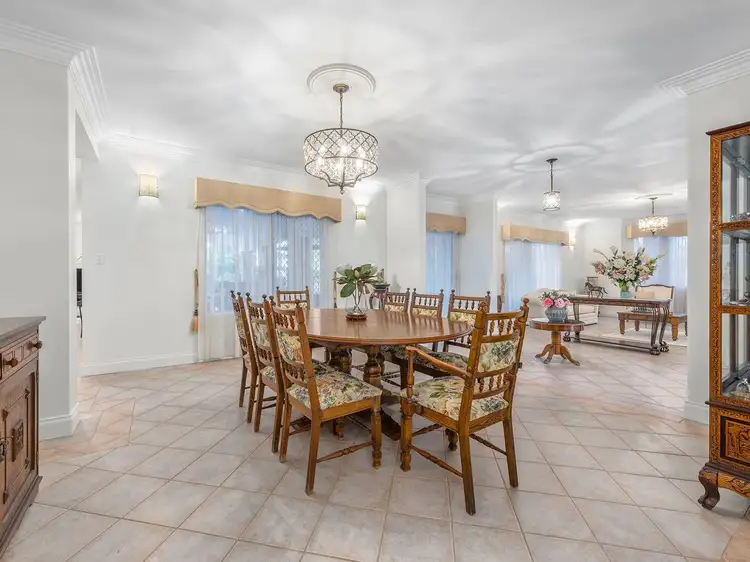 View more
View more
