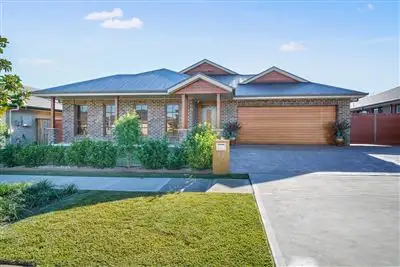This sensational 37sq single level 3 years young family home is unique in every way possible, no money was spared when creating this stunning home. The property is located in the popular new estate of Gledswood Hills - The "Hermitage". Convenience is assured being located close to schools, major shopping centres, golf courses & great public transport. If you're looking for a wonderful new lifestyle then look no further.
Built on a rare level 700m2 parcel of land with a 21 metre frontage, this home has truly been designed for quality living and entertaining in mind, with a large manicured front lawn and gardens, dual driveway offering plenty of off street parking and leading into an oversized double garage with remote door and internal access. The home also features Colorbond roofing, huge side access for the boat, caravan and all the family's extra toys, plus a large front porch where you can kick back, relax enjoying a drink while reading the morning paper.
Upon entering through the massive front door, you will be pleasantly surprised by the quality living space throughout the home, with 9ft ceilings and multiple living rooms there's room for everyone in the family to spread their wings. With a perfect combination of tiled flooring and large windows offering easy access to the alfresco entertaining area via the large stacker doors allowing you to have a blended indoor and outdoor living environment, as well as providing an abundance of natural light. Throughout the home features ducted air conditioning, downlights, plantations shutters and gas heating. This home boasts huge modern open living areas plus a separate rumpus room and cinema room. The massive polyurethane kitchen is the heart and hub of this much-loved home, the kitchen features 40mm Caesarstone benchtops and water fall edged island bar, soft closing draws and cupboards, stainless steel Smeg appliances, Caroma tap ware, dishwasher, Butler's pantry and overlooks the open living areas and the alfresco area. The laundry is internal and offers plenty of storage space.
All 4 of the large bedrooms offer oversized solid timber doors, handy mirrored built-in wardrobes, retractable ceiling fans and plantation shutters. The king sized master bedroom boasts a walk through wardrobe that you will love and a beautiful large ensuite bathroom with high-quality inclusions, with Mosaic floor tiles, Caroma tap ware, floor to ceiling tiles, double vanity with Caesarstone benchtops, large bath, shower with rainmaker water head with LED lighting and much more, to service the other bedrooms is another stunning bathroom very similar to the sensational ensuite.
Finally, the backyard creates your own private sanctuary and a perfect environment for the families that love to entertain. With a low maintenance designed yard, you will have more family time to enjoy the simple things in life that it offers. The yard is very level, child and pet-friendly and offers plenty of room for your children's play equipment or a lap pool in the future.
Extra features: Ducted air conditioning throughout - Plantation shutters throughout - Remote garage door with its own ducted air conditioning - Slimline rainwater tank - Security camera doorbell - Downlights & feature lights - Alarm system - Smeg stainless steel appliances - Caroma tap ware - Gas cooking - Gas heating - Gas hot water - Caesarstone benchtops - Island breakfast bar with Caesarstone waterfall edges - Butler's pantry - Alfresco entertaining area - Mosaic floor tiles in both bathrooms with LED rain maker shower heads & stone bench tops, plus loads more!!
Yes - 700m2 level block with a 21-metre frontage
Yes - 4 large bedrooms with mirrored built-ins.
Yes - King sized master bedroom with walk through wardrobe & a sensational ensuite
Yes - Massive polyurethane kitchen with butler's pantry
Yes - Lounge, dining, family room, rumpus room & cinema room
Yes - Double garage with remote door & huge side access
Yes - Ducted air conditioning, plantation shutters throughout - Gas heating








 View more
View more View more
View more View more
View more View more
View more
