LET YOUR DREAMS OF HOME OWNERSHIP SOAR!
Situated in the niche Sovereign Rose Estate, this quality Burbank built home will fast track you to home ownership without the headaches of waiting and dealing with supply delays along the way! Boasting quality inclusions that complement the family friendly floor plan, this is a home that will delight with space, natural light and layout. The added benefit of double-glazed windows throughout is an unexpected bonus that will have a positive impact on keeping your energy bills DOWN!
Stepping inside, a designated entry has styling options that would allow for a welcoming hall stand, mirror or allow you to service practicality with inclusion of a storage ottoman, shoe cabinet or the like. Moving past a wall of linen cupboards, directs you to the first of two living zones. A separate lounge is first to be revealed. This is generously comfortable in size, allowing for easy conversation, a relaxed night watching a movie or just somewhere a little quieter to relax and unwind. The second living area is part of a spacious open concept kitchen, dining and living area. This is a more informal space, one where friends and family can gather, enjoying each other's company, sharing stories and creating memories and whether it's time spent with family or friends, this space is further enhanced by seamless connectivity through a sliding door to a terrific alfresco area.
Cohesively partnering with the living space, your kitchen and dining area will be wholeheartedly enjoyed. The exercise of cooking a family meal and sitting together to share will be simpler and more enjoyable than ever. Holding centre stage, a stone waterfall edged island bench with gorgeous pendant lighting is breathtaking. The contrast of dark greys against a white kit-kat tiled splashback and lighter cupboard doors, is stunning and with a plumbed fridge cavity, ample bench and cupboard space, quality appliances that include a 900mm upright oven, canopy rangehood and dishwasher, your expectations will be raised to new heights. The convenience of a walk-in pantry, expanse of bench space across the island, microwave cavity and positioning of the sink near the window, all add another dimension to the practicality of the layout.
Accommodation provides four generous bedrooms with the master positioned at the front of the home enjoying a streetscape outlook, huge, fully fitted out walk in robe, ensuite with not only a separate toilet but dual shower (two shower heads) and twin vanity basins. The additional bedrooms, all with built in robes, are off a small hallway at the rear where the family bathroom and separate toilet provide convenience.
Intensifying the desirability of this gorgeous home are ducted heating, evaporative cooling, double glazed windows, blinds, LED downlights, fantastic storage, four panel doors, sliding robe doors (bedrooms 2, 3 and 4). low maintenance, easy care flooring, laundry with external sliding door access, natural gas point in alfresco, exposed aggregate driveway, double garage (on remote) with internal access and single rear door access to the yard, alfresco and fold down clothesline at the rear.
Your yard has plenty of space for kids to run around, pets to enjoy and scope for you to continue developing to your taste and requirements. If you enjoy a walk to the park, you have a choice of two - for older children/adults Splendour Circuit Playground and for youngsters a new park has just been completed nearby.
Other amenities to be noted include nearby schools, sporting facilities, childcare, medical centre, dentist, pharmacy, vet, Foodworks and other mixed-use shops (new and proposed) and for your seamless city/country commute, freeway on ramp access is unbelievably convenient! For an introduction to your new home, call Trent Mason on 0433 320 407 today.
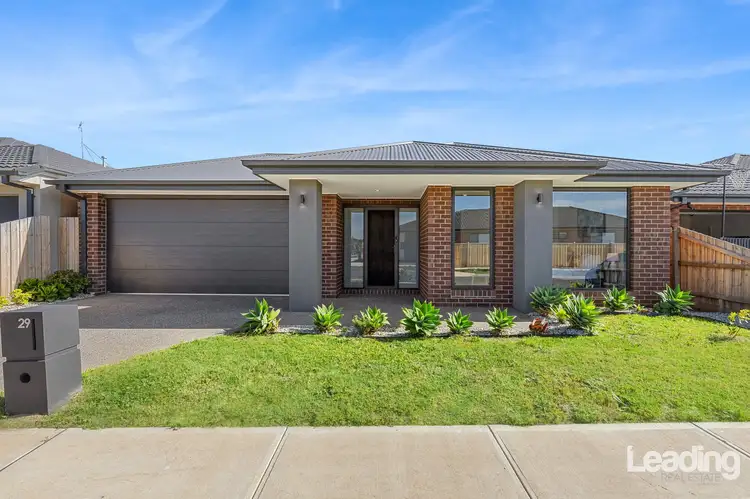
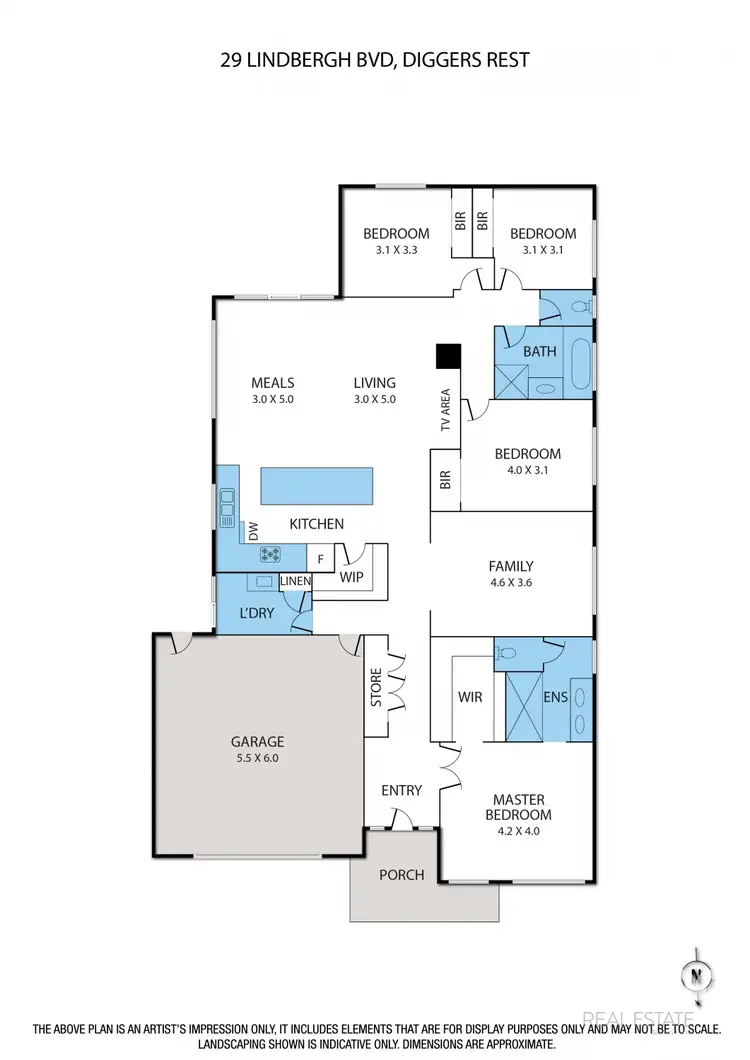
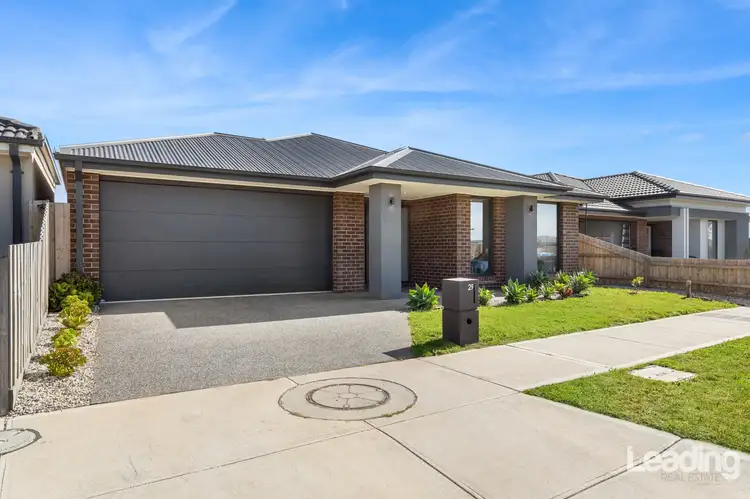
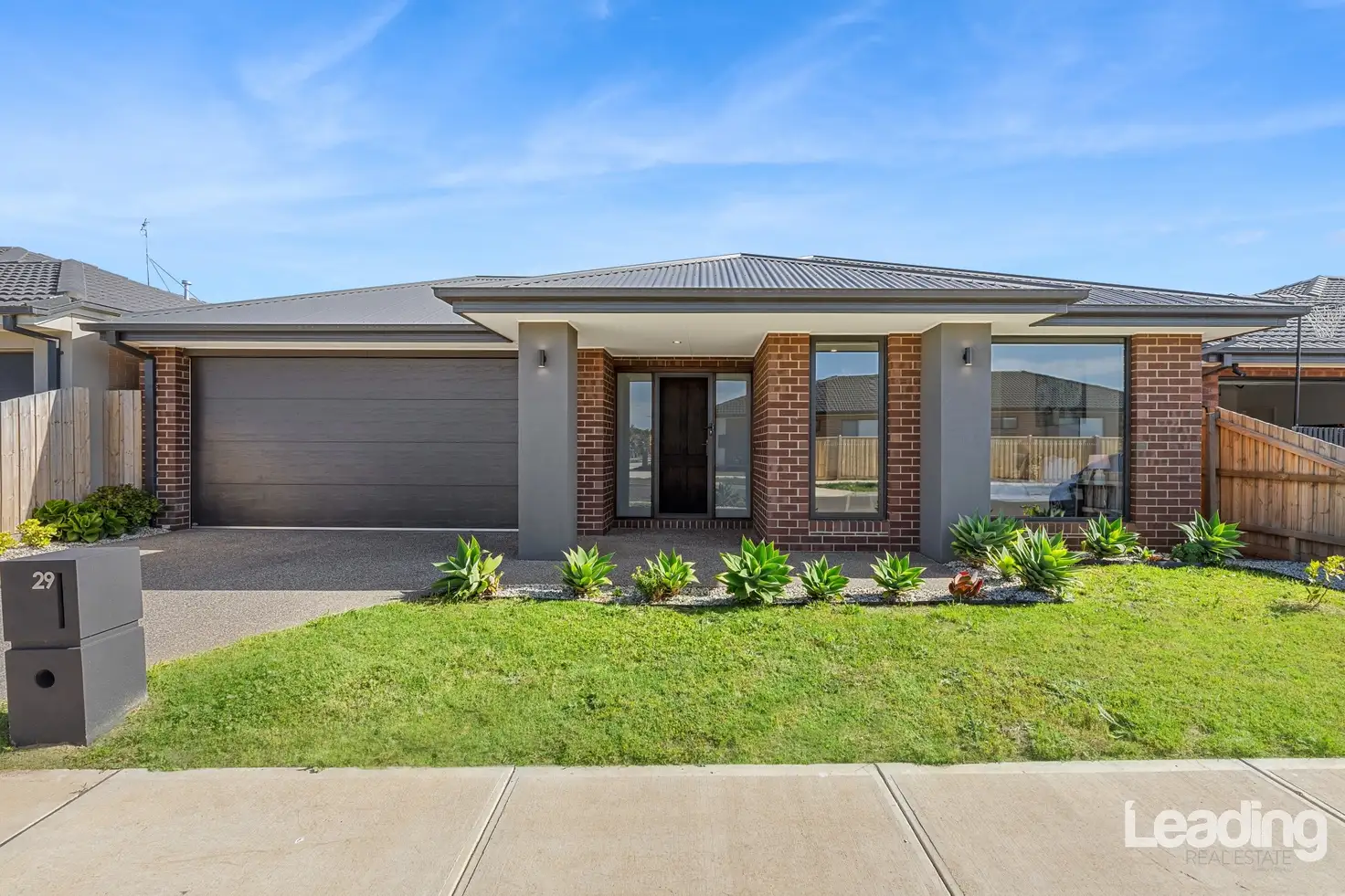


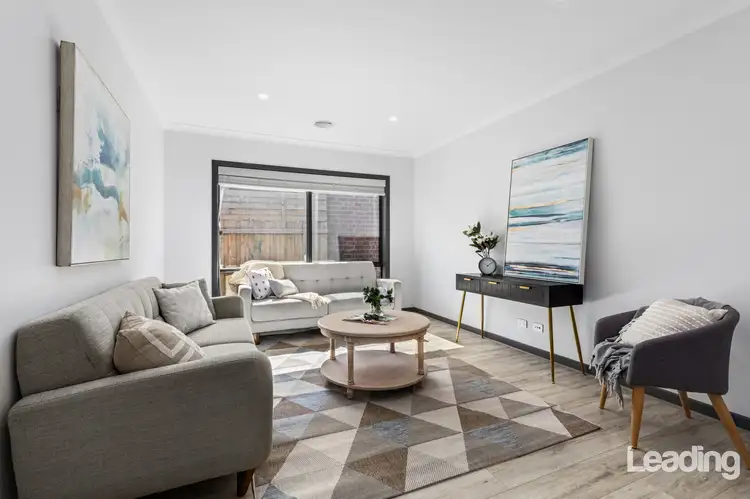
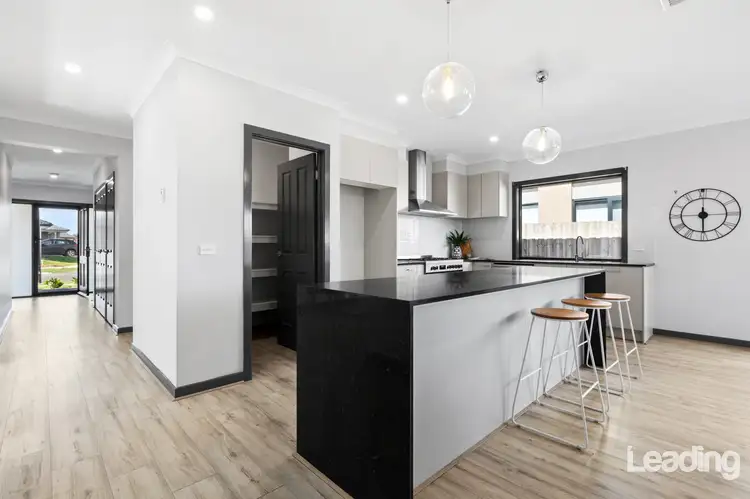
 View more
View more View more
View more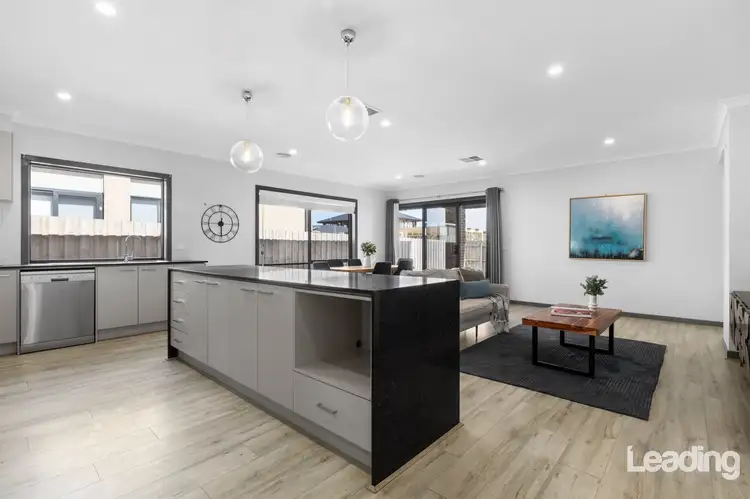 View more
View more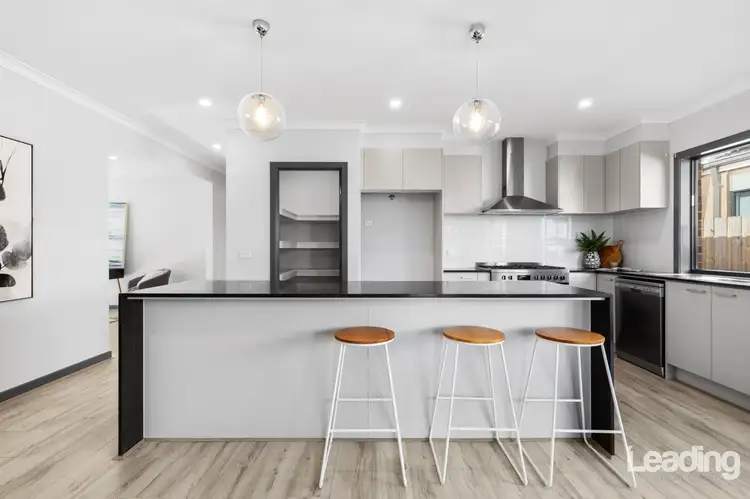 View more
View more
