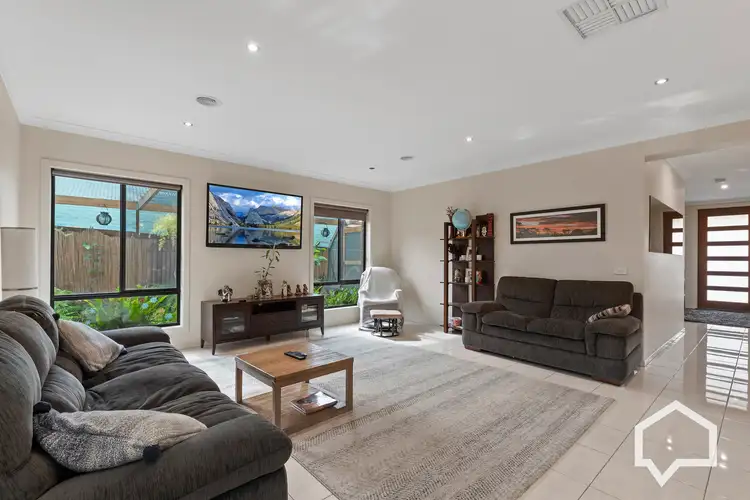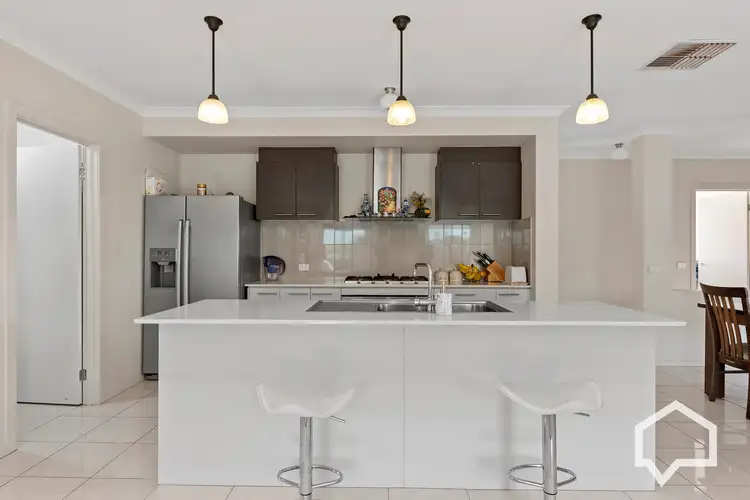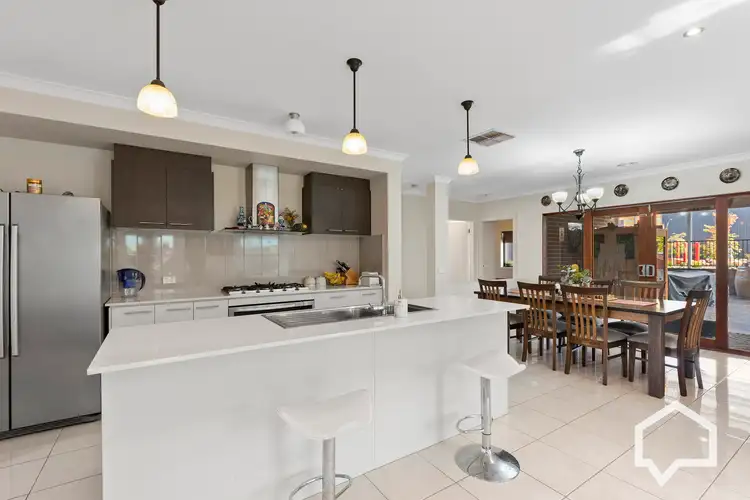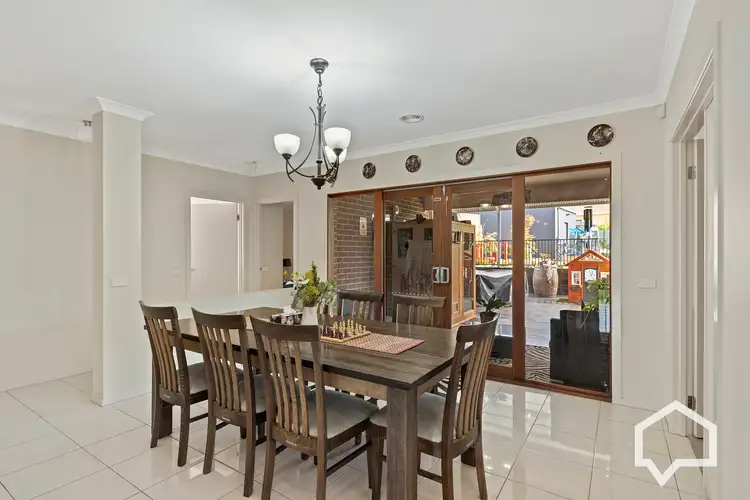$485,000
3 Bed • 2 Bath • 3 Car • 839m²



+18
Sold





+16
Sold
29 Londonderry Way, Epsom VIC 3551
Copy address
$485,000
- 3Bed
- 2Bath
- 3 Car
- 839m²
House Sold on Fri 26 Jun, 2020
What's around Londonderry Way
House description
“It's got the lot”
Property features
Land details
Area: 839m²
Interactive media & resources
What's around Londonderry Way
 View more
View more View more
View more View more
View more View more
View moreContact the real estate agent

Mitch Kenny
Janelle Stevens Property
0Not yet rated
Send an enquiry
This property has been sold
But you can still contact the agent29 Londonderry Way, Epsom VIC 3551
Nearby schools in and around Epsom, VIC
Top reviews by locals of Epsom, VIC 3551
Discover what it's like to live in Epsom before you inspect or move.
Discussions in Epsom, VIC
Wondering what the latest hot topics are in Epsom, Victoria?
Similar Houses for sale in Epsom, VIC 3551
Properties for sale in nearby suburbs
Report Listing
