$815,000
4 Bed • 2 Bath • 4 Car • 5145m²
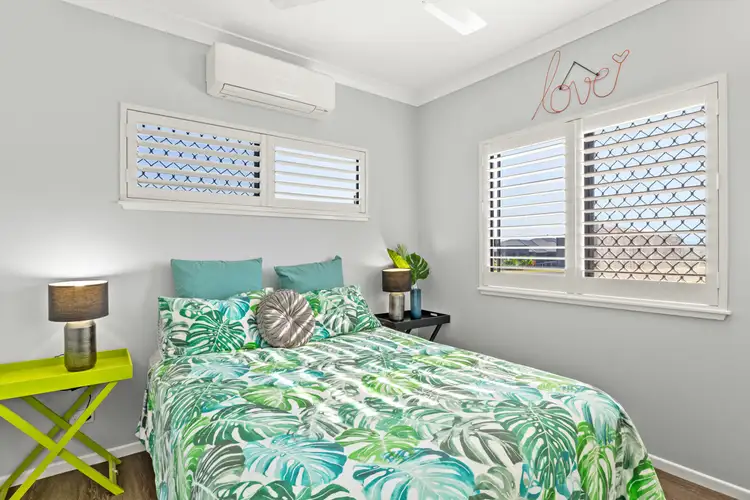
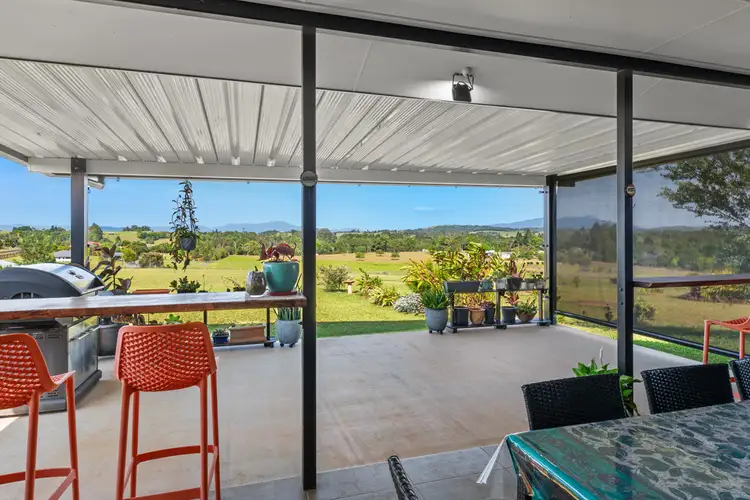
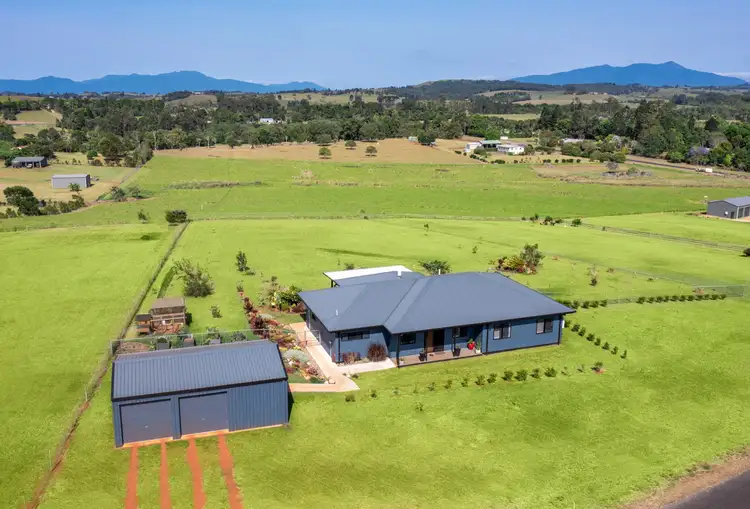
+12
Sold
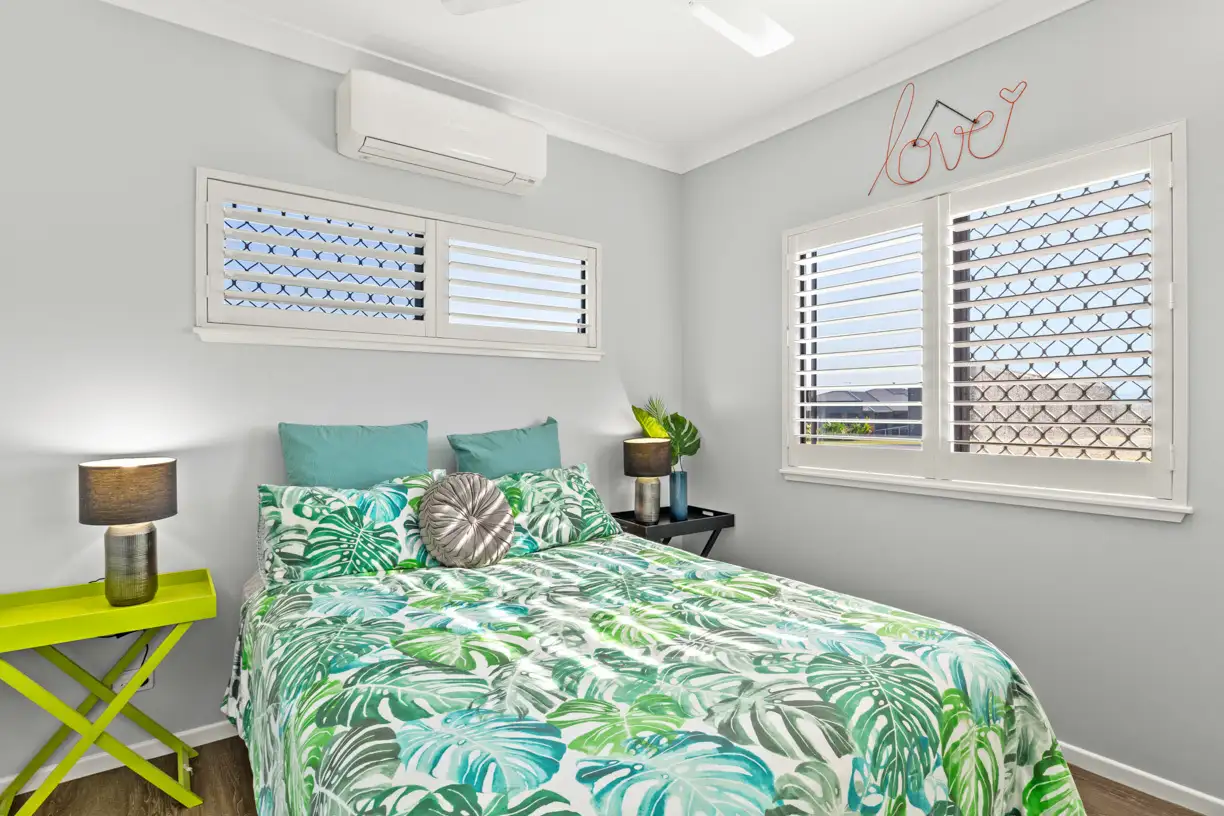


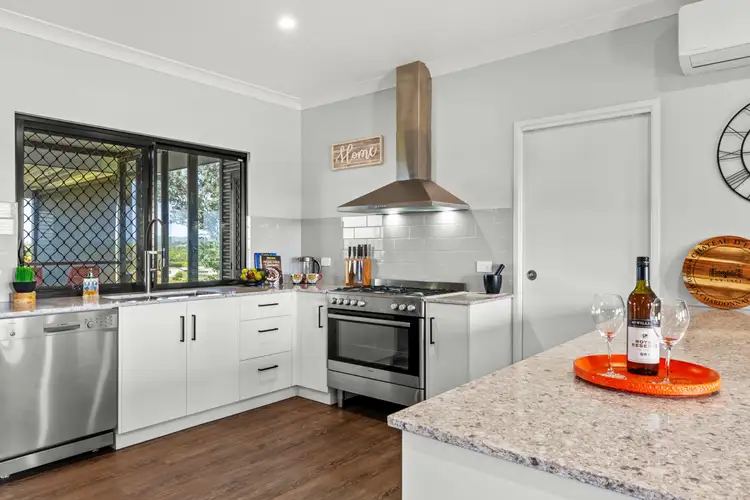
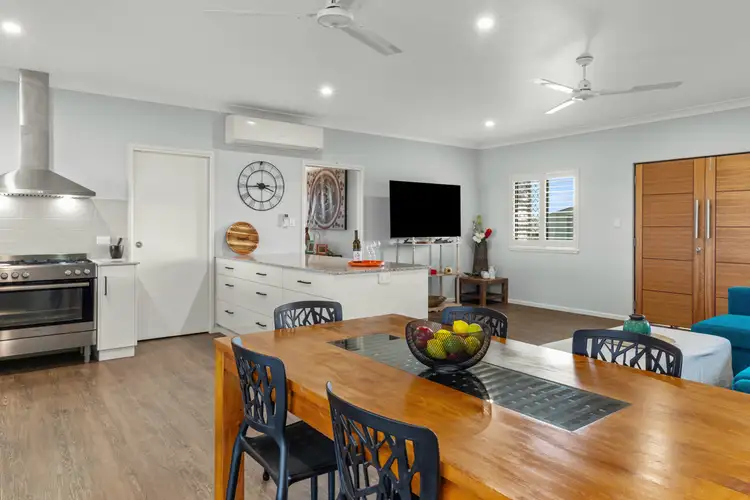
+10
Sold
29 Lynne Road, Peeramon QLD 4885
Copy address
$815,000
- 4Bed
- 2Bath
- 4 Car
- 5145m²
House Sold on Tue 16 Apr, 2024
What's around Lynne Road
House description
“Motivated to Sell I Seamless Blend of Elegance and Practicality I Land 5,143m2”
Property features
Other features
Area Views, Car Parking - SurfaceLand details
Area: 5145m²
What's around Lynne Road
 View more
View more View more
View more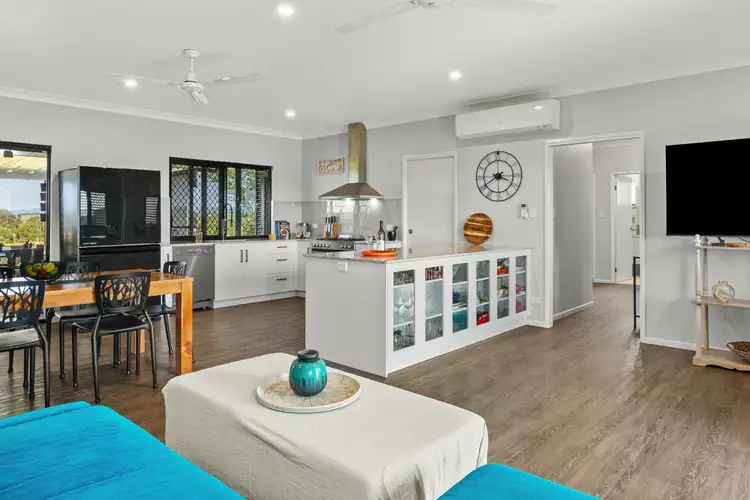 View more
View more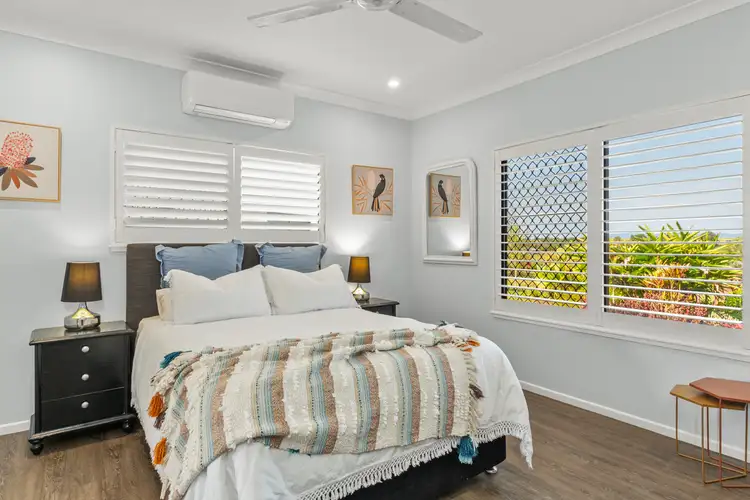 View more
View moreContact the real estate agent

Lucy Capponi
Boutique Real Estate QLD
0Not yet rated
Send an enquiry
This property has been sold
But you can still contact the agent29 Lynne Road, Peeramon QLD 4885
Nearby schools in and around Peeramon, QLD
Top reviews by locals of Peeramon, QLD 4885
Discover what it's like to live in Peeramon before you inspect or move.
Discussions in Peeramon, QLD
Wondering what the latest hot topics are in Peeramon, Queensland?
Similar Houses for sale in Peeramon, QLD 4885
Properties for sale in nearby suburbs
Report Listing
