BAL Real Estate proudly presents this impeccably designed, highly upgraded family home, nestled in the heart of the prestigious Woodlea Estate - one of Aintree's most sought-after and fast-growing communities. , this residence offers a perfect fusion of contemporary elegance and practical family living, with every detail thoughtfully crafted to deliver style, comfort, and functionality.A Home That Defines Sophistication
Discover contemporary luxury in this stunning brand-new residence, perfectly positioned in a sought-after parkside location. Boasting two spacious ensuites, high-end finishes, and thoughtful upgrades throughout, this home offers the perfect blend of style, comfort, and functionality.
Calacatta range stone benchtops, LED mirrors in all bathrooms, and an electric fireplace in the family meals area are just a few of the many high-end inclusions of this property. An even rarer element, this home features high ceilings, going that one step further to make your next home feel more spacious and high-end. Set in the heart of Victoria's western suburbs, first-home owners and investors alike would be thrilled with the level of upcoming growth headed to these areas. With so many upgrades, it is hard to remember them all. Read below for a summary of the high-end inclusions this home boasts:
**********SUMMARY OF FEATURES**********
***Entry & Living***
- Formal lounge situated next to the entry
- Large timber entry door that sets the stage before you step inside
- Wide hallway entry with bulkhead strip lights
***Entertainer's Dream Kitchen***
- Modern kitchen setup with , exhausts and gas cooktops!
- 60mm Calacatta range stone bench tops
- Timber Island Bulkhead with chandelier and LED strip lights
- Minimalistic extended-height cabinetry
- Premium brand new premium quality appliances
- Designer tap wear
***Luxurious Bedrooms***
- Robes to all bedrooms
- Refrigerated heating and cooling in all bedrooms
- featured walls with bulkhead and designer pendants
*** Master Suite***
- Built-in bedside pendants
- Walk-in-robe with shelving, hanging rods and drawers included!
- Ceramic designer bowl, sinks, and tap wear
- Twin shower system with rain and handheld
- Tiled-to-ceiling ensuites with porcelain tiles
- Shower Niches
***Semi- Ensuite***
- Twin shower system with rain and handheld
- Bathroom tiled-to-ceiling with porcelain tiles
- Fixed towel-rails in all bathrooms
- Premium shower niches
- Fixed toilet holders in all bathrooms
***Throughout***
- High designer doors with designer door handles
- High ceiling with squae set
- floor board throughout the house
- Downlights throughout
- Refrigerated heating and cooling throughout
- Heating and Cooling system has individual zoning
- Fully landscaped front yard and backyard
- Premium cloth roller blinds throughout
Enjoy the ultimate lifestyle location surrounded by parklands, elite schools, and urban conveniences - all within easy reach:
Bacchus Marsh Grammar (Woodlea Campus) - under 5 minutes
Aintree Primary School - approx. 3 minutes
Yarrabing Secondary College - walking distance
Rockbank Train Station - approx. 4 minutes
Woodlea Town Centre - home to Coles, pharmacy, cafes, medical, gym & more
Local parks, playgrounds, and sporting facilities - all within walking distance
Future infrastructure, including a new secondary school, will expand the long-term value of this vibrant community.
Don't miss the opportunity to own this immaculate home in one of Aintree's most desirable locations.
Contact Suren Babu on 0431214007 today to arrange your private inspection or find out more.
All stated dimensions are approximate only. Particulars given are for general information only and do not constitute any representation on the part of the vendor or agent.
Please see the link below for an up-to-date copy of the Due Diligence Check List:
http://www.consumer.vic.gov.au
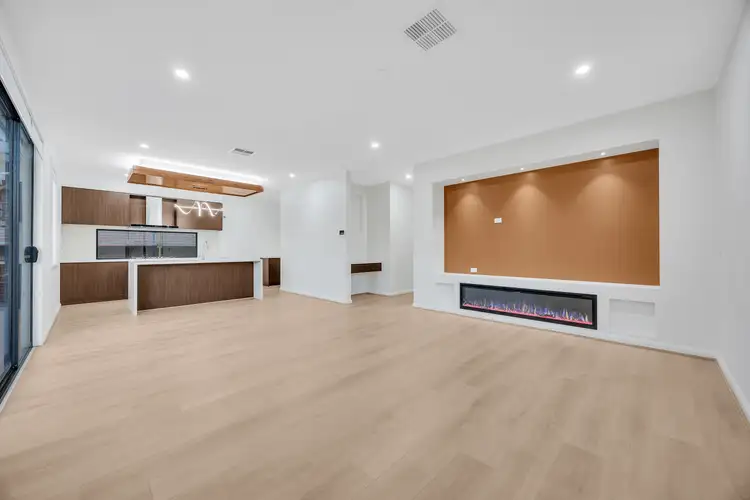

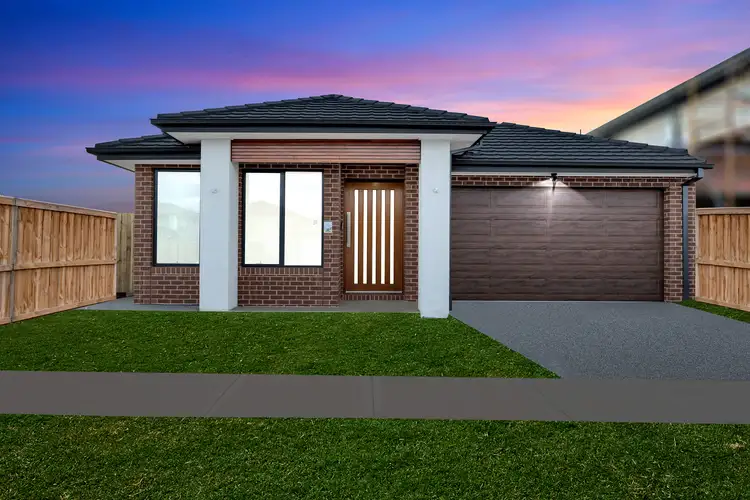
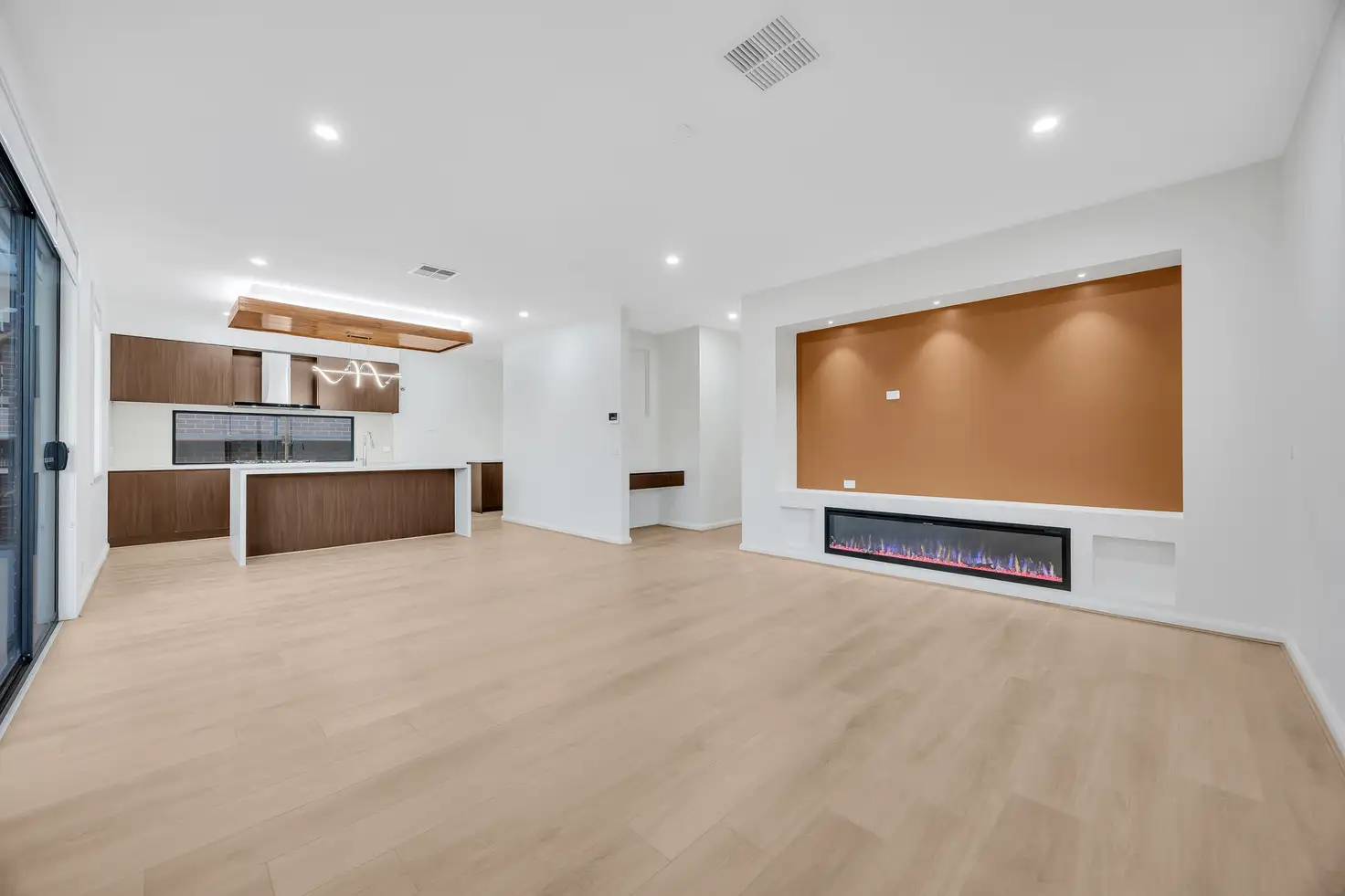


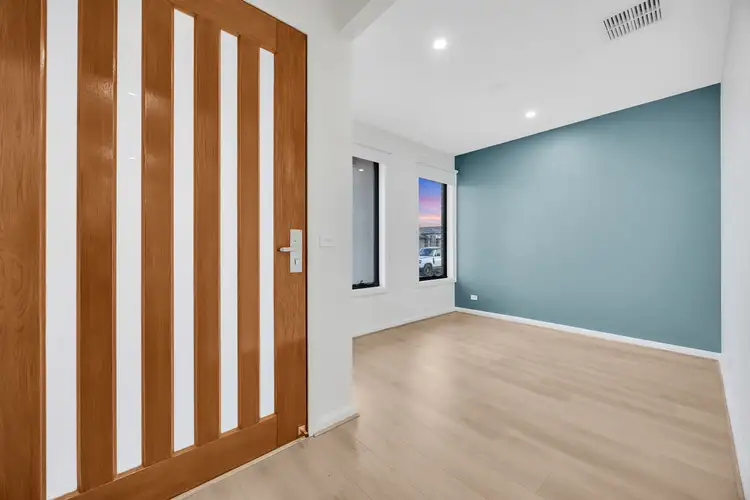
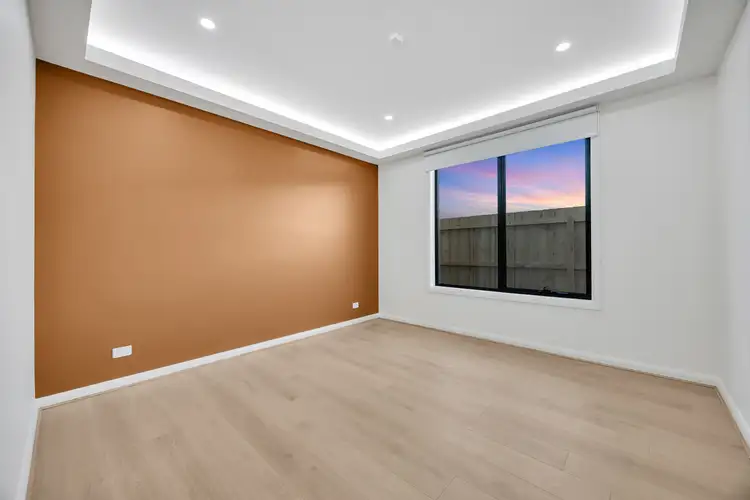
 View more
View more View more
View more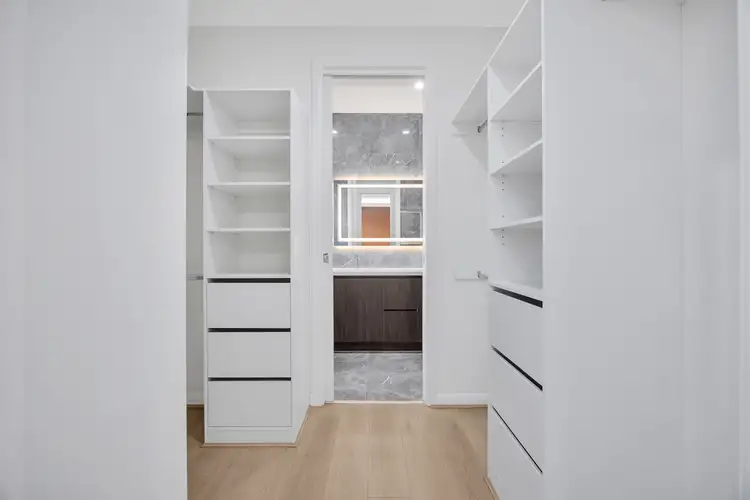 View more
View more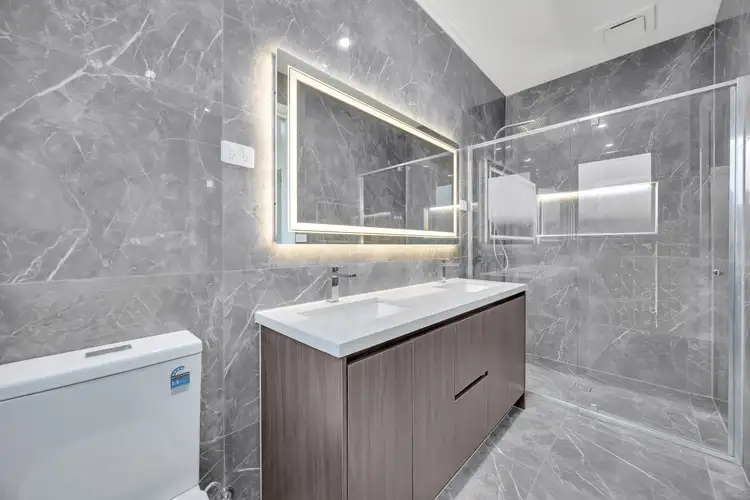 View more
View more
