*For an in-depth look at this home, please click on the 3D tour for a virtual walk-through or copy and paste this link into your browser*
Virtual Tour Link: https://my.matterport.com/show/?m=NKSdiRtsKo3
To submit an offer, please copy and paste this link into your browser: https://www.edgerealty.com.au/buying/make-an-offer/
Mike Lao, Tyson Bennett and Edge Realty RLA256385 are proud to present to the market this superbly crafted luxury residence that delivers refined living, exceptional entertaining and an enviable level of comfort. Set on a 573sqm block, this home has been enhanced and cared for with pride, offering a lifestyle ready to enjoy from day one, perfectly suited to buyers who appreciate quality, style and attention to detail.
A striking contemporary facade with a stacked stone portico and easy care gardens create an immediate sense of sophistication. Inside, you are welcomed by high ceilings, clean lines and a wide entry hall that guides you straight into the heart of the home, the expansive open plan kitchen, meals and family room. The gourmet kitchen showcases stone benchtops with a waterfall edge, a large island, stainless steel Westinghouse appliances, glass splashback and an impressive walk through pantry that connects directly to the double carport, making grocery unloading effortless. The quality timber floors and downlights add warmth and elegance, while the bi fold doors to the enclosed entertaining area blur the line between inside and out.
Movie lovers will appreciate the dedicated theatre room with its recessed ceiling, built in speakers and plush carpet. This private retreat is set away from the main living zone, creating the perfect setting for cinema nights or gaming marathons.
The master suite sits peacefully at the front and features dual walk in robes and a spacious ensuite with double sinks, stone benchtops, a large shower and a deep bath, perfect for unwinding after a long day. Three more generous bedrooms are set within their own wing, positioned around the three way main bathroom and the laundry for convenience. Every room features plush carpet, built in robes and modern finishes to ensure comfort for the whole family.
Step outside to discover one of the finest outdoor entertaining setups you will find. Designed for year round alfresco dining, this space includes tiled flooring, ceiling fans, a Thermofilm heater strip, feature stone walls and a fully equipped outdoor kitchen with a built in BBQ, range hood and sink. From here, the backyard unfolds with a deck, pergola, built in bench seating and a detached rumpus room that offers the flexibility of an office, gym, studio or teen retreat.
Key features you'll love about this home:
- Solar system
- Fujitsu ducted reverse cycle air-conditioning with 5 zones
- 3 living areas including an open plan family, home theatre and separate rumpus
- Plantation shutters throughout
- Timber flooring through the open plan living
- Plush carpets in the bedrooms and home theatre
- Double carport with automatic panel door and direct access to the alfresco and pantry
- Enclosed outdoor entertaining area with built in BBQ, ceiling fans, heating strip and much more
Located in a premium pocket of Andrews Farm, this modern home is within easy reach of a host of local parks, including Mayfair Park just down the road for the kids to enjoy. You are close to St Columba College, John Hartley School and Mark Oliphant College. The bustling Munno Para Shopping City and Eyre Village are closeby as are major roads connecting you to all you could need including the Adelaide CBD which is less than a 40 minute drive away. This is luxury living done right.
Call Mike Lao on 0410 390 250 or Tyson Bennett on 0437 161 997 to inspect!
Year Built / 2012 (approx)
Land Size / 573sqm (approx)
Frontage / 18m (approx)
Zoning / MPN-Master Planned Neighbourhood\EAC-Emerging Activity Centre
Local Council / City of Playford
Council Rates / $2,373.77pa (approx)
Water Rates (excluding Usage) / $801.20pa (approx)
Es Levy / $157.80pa (approx)
Estimated Rental / $700-$770pw
Title / Torrens Title 6068/418
Easement(s) / Nil
Encumbrance(s) / To Hickinbotham Homes Pty. Ltd.
Internal Living / 214.7sqm (approx)
Total Building / 349.9sqm (approx)
Construction / Brick Veneer
Gas / Connected
Sewerage / Mains
For additional property information such as the Certificate Title, please copy and paste this link into your browser: https://vltre.co/LAqjxL
If this property is to be sold via Auction, the Vendors Statement (Form 1) may be inspected at the Edge Realty Office at 4/25 Wiltshire Street, Salisbury for 3 consecutive business days prior to the Auction and at the Auction for 30 minutes before it starts.
Edge Realty RLA256385 are working directly with the current government requirements associated with Open Inspections, Auctions and preventive measures for the health and safety of its clients and buyers entering any one of our properties. Please note that social distancing is recommended and all attendees will be required to check-in.
Disclaimer: We have obtained all information in this document from sources we believe to be reliable; However we cannot guarantee its accuracy and no warranty or representation is given or made as to the correctness of information supplied and neither the Vendors or their Agent can accept responsibility for error or omissions. Prospective Purchasers are advised to carry out their own investigations. All inclusions and exclusions must be confirmed in the Contract of Sale.
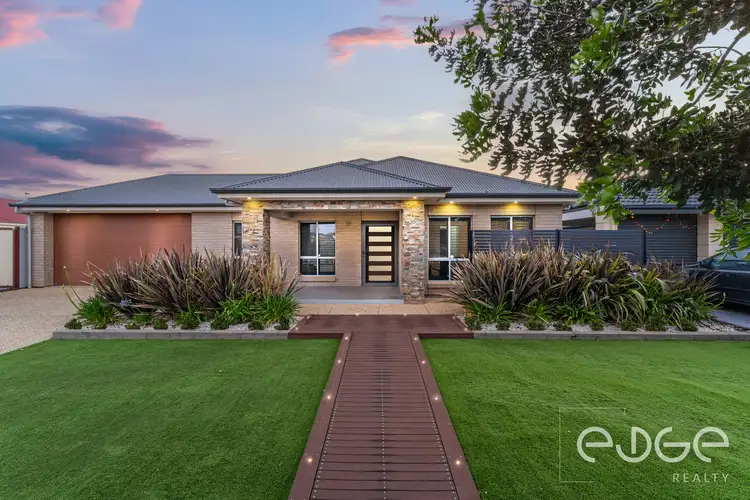
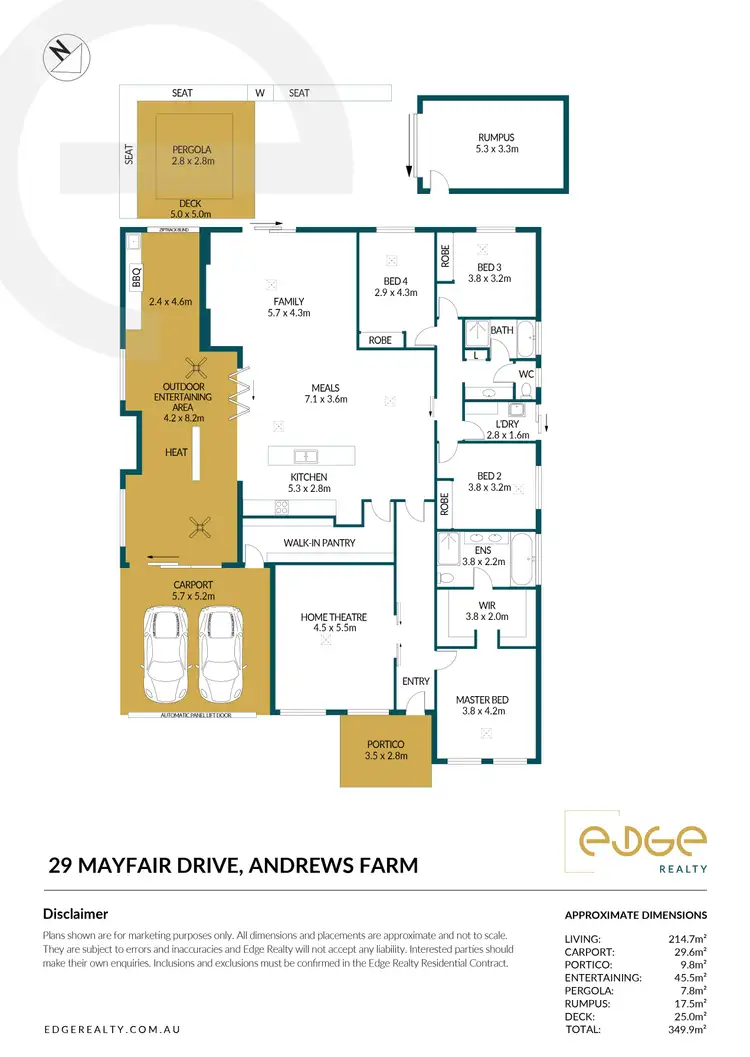

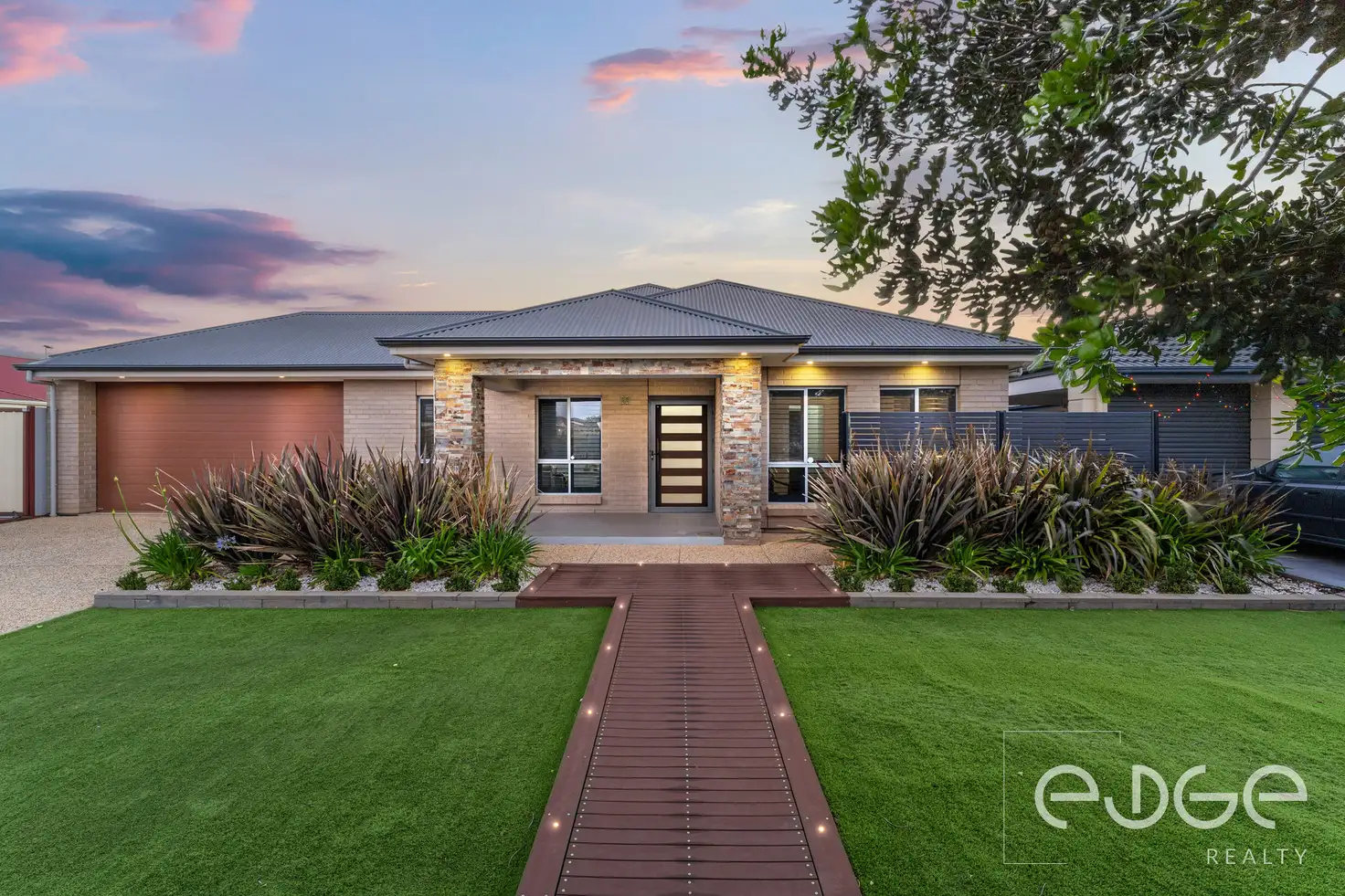


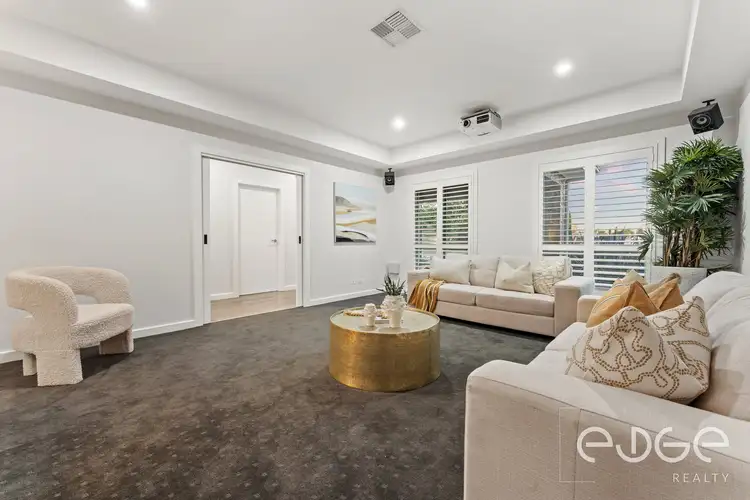
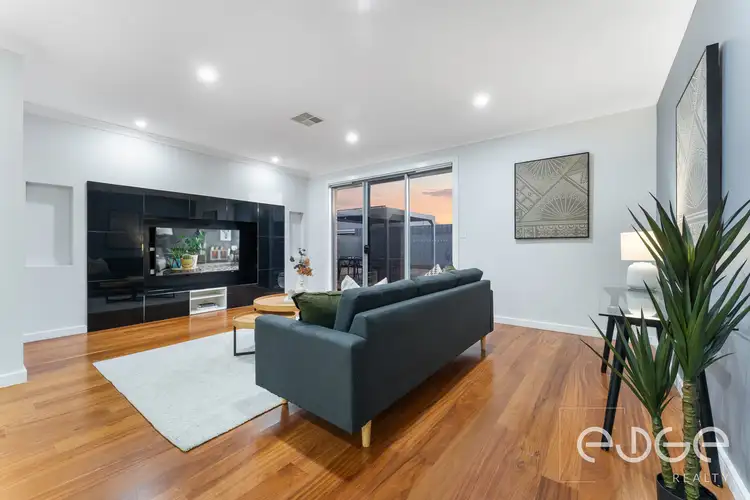
 View more
View more View more
View more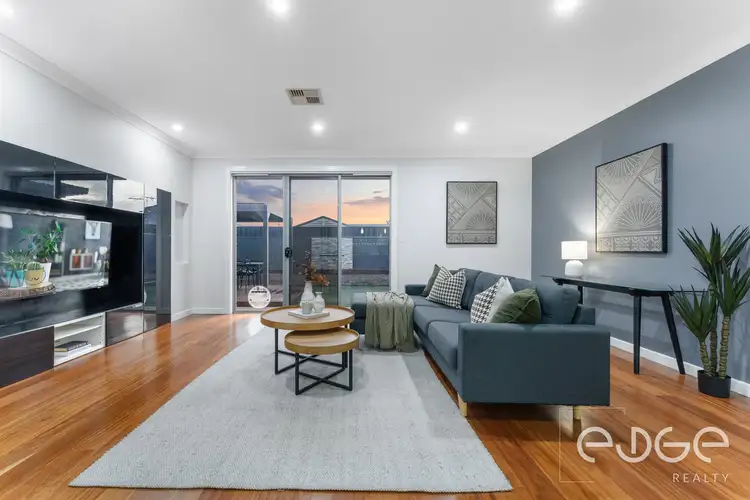 View more
View more View more
View more
