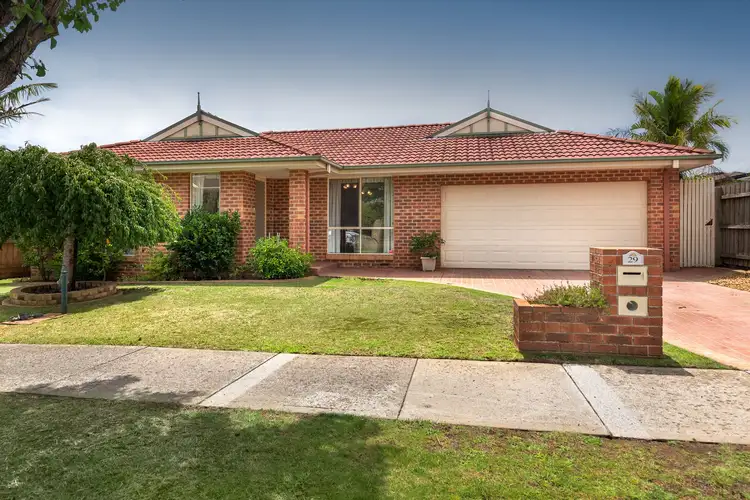Combining a spacious layout with comfort and convenience, this cosy family home has been lovingly-maintained by its original owners of 19 years. Situated in a leafy pocket of desirable Berwick, within minutes of prestigious schools and picturesque parkland, 29 McCubbin Way is a great entertainer that's packed with profitable potential. Whether you choose to nest or invest, put your stamp on this gem of an all-rounder and reap the rewards!
Neatly presented on a peaceful tree-lined street, this solid brick property is charming and instantly appealing. Entering via a private porch and screened leadlight front door, you're greeted by warm neutral dcor, tiled flooring and a flowing open floorplan.
With no less than THREE sizeable living areas on offer - including a front-facing lounge/dining area, adjoining family/meal zone and rear rumpus - this laid-back layout provides heaps of room for everyone to enjoy; whether you're relaxing in front of the TV, savouring a delicious home-cooked dinner, playing computer games with the kids or catching up with visitors.
Nearby, the wraparound kitchen is fully-equipped for the keen cook, and features abundant cabinetry, a dishwasher, built-in oven, plenty of prep space and a handy breakfast bar for busy school mornings.
Completing the impressive floorplan, you'll find four generous mirror-robed bedrooms, a sparkling family bathroom, standalone WC and laundry with lots of linen/broom storage. The master is especially notable, and sure to make a relaxed retreat for busy parents, with its walk-in robe and exclusive en suite.
Notable finishing touches consist of ducted heating, evaporative cooling and ceiling fans for optimal comfort all year round, plus LED lighting, plush carpets, window furnishings throughout, electric operated aluminium roller shutters to east and west facing windows, two clotheslines and a secure double garage with rear access.
Outside, an excellent entertainer's yard awaits with a useful storage shed, three water tanks (for gardens and toilets) and a huge covered pergola that overlooks the impeccable landscaped garden; ideal for dining alfresco with friends while the kids play happily close by.
If easy day-to-day living is at the top of your property wishlist, this is a home that ticks that box! Within a short stroll, you'll discover the popular Kambrya College, Brentwood Park Primary School, the 831 and 836 bus routes, several reserves and playgrounds, local grocery stores and medical centres. You're also within a 10-minute radius of Casey Hospital, further prestigious schools, Berwick Village, Federation University, Eden Rise Village, Berwick Springs, Beaconsfield Station, Westfield Fountain Gate and the Princes Freeway.
This move-in ready residence is an absolute delight that's sure to get snapped up quickly. Don't miss out, get in touch today!
General Features
● Type: House
● Bedrooms: 4
● Bathrooms: 2
● Living: 3
● Land size: 650m2 approx.
Indoor Features
● Ducted heating
● Evaporative cooling
● Ceiling fans
● Electric oven with grill
● Gas cooktop
● LG dishwasher
● Breakfast bar
● Pendant lighting
● LED downlights
● Tiles and plush carpets
● Blinds/curtains throughout
● Three built-in mirrored robes
● Walk-in robe and en suite to master
● Linen and broom storage
● Security screen doors
Outdoor Features
● Double garage with rear access
● Additional off-street parking to driveway
● Generous rear yard
● Pergola
● Electric operated aluminium roller shutters to east and west facing windows
● Two clothes lines
● Storage shed
● Water tanks for gardens and toilets
Other Features
● Packed with potential
● Clean and bright
● Excellent convenience
● Move-in ready
● Family-friendly
● Great rentability
● Only owners
Photo I.D required at all open for inspections








 View more
View more View more
View more View more
View more View more
View more
