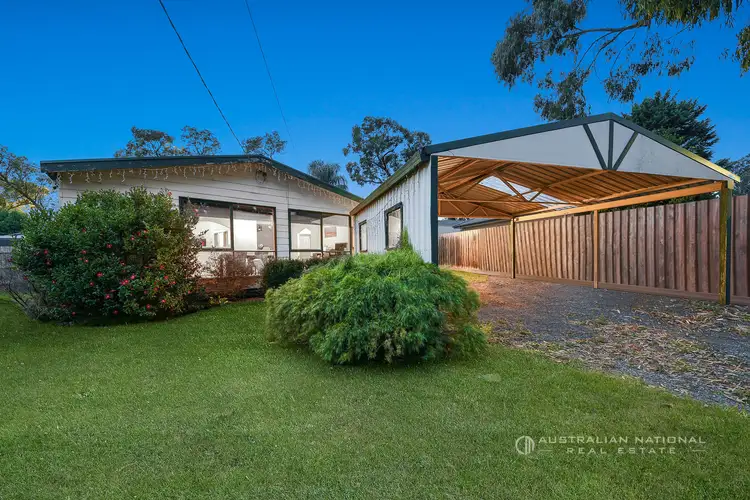UNBEATABLE LOCATION | LEVEL ALLOTMENT | A LARGE RECTANGULAR BLOCK (1027M2)
Australian National Real Estate is pleased to present this wonderful property offering a great lifestyle, and an exceptional opportunity to secure in a prime location!
A large rectangular block (1027m2) with great potential, and great features - swimming pool, rear bungalow, and no Easements on the property.
- Land dimensions - Frontage (20.1m x 50.1m) and Rear (21.1m x 50.1m) approx.
- The property comprises a rectangular shape
- No Easements
- Near level allotment
Renovate, Rebuild, or Develop, the choice is yours! (STCA) 1027m2:
recreation/working from home (rear bungalow opportunity for a home-based business or office.
The rear bungalow:
Designed and built as a soundproofed recording studio or with an opportunity to convert into a fourth bedroom.
Also may be suitable for anyone working from home or would like to run a home-based business such as Hair Stylist, Music classes, Physiotherapist, Psychologist, Yoga Instructor, Makeup artist, Architect, Finance brokers, IT business, online business, and many more.
This Property Is Ideal for Everyone:
- Family looking for the perfect home
- Renovators looking to renovate for potential great returns
- Investors looking for the perfect opportunity to invest with potentially great returns
- Developer considering a development project (STCA)
- Land bankers for the perfect opportunity to rent out home and rear bungalow for great returns.
Neighboring directly onto Batterham Reserve and Tennis Club and enjoying a sweeping 1,027sqm (approx.) of land, this single-story family home offers a unique spacious layout with plenty of internal and external space for the whole family. A covered double carport stands sentry in front of this Californian Bungalow style full-clad home with an expansive, low-maintenance front yard.
Entry to the home offers direct access to the outdoor entertaining area boasting a large covered entertaining room, fully gated pool, and spa area embraced by an abundant timber deck and a pool-house fit for games, BBQ, and cocktail nights. Alternatively, guests are ushered directly into the main internal family zone which is separated by partition walls to create multiple living, dining, and rumpus areas, neatly capped off with a dedicated home bar.
Property Specifications:
- Open plan living with an emphasis on entertaining and family gatherings.
- The rear bungalow - Owners have designed it for the recording studio – it is fully soundproofed, and also Suitable for working home/ home-based businesses.
- Gated pool and spa, framed by a large timber deck and adjoined by a pool-house that all family members will utilize and enjoy.
- Ceiling fans, LED downlights, and air conditioning are all featured in the home.
- Incredible 1,027sqm of block space.
- Only 5 minutes to shops, cafes, restaurants, and train station.
- Walking distance to a multitude of parks, playgrounds, and education.
The abundant, U-shaped kitchen boasts raked ceilings and two large sliding windows, spacious cabinetry, a wall-mounted oven, gas cooktop, dishwasher, and LED downlights.
Three well-sized bedrooms have built-in robe storage and two of them look directly out to the pool deck. Two bathrooms are on offer, one each for the two faces of the home: internal and external entertaining and living.
Additional highlights include ceiling fans in all bedrooms, AC to the living room, and a kitchenette area servicing the pergola area.
Families will love the direct rear access to playing fields and tennis courts, while the Boronia Shopping Precinct and train station are only 5 minutes by car. Boronia K-12 College is conveniently within walking distance.
Contact Australian National Real Estate to register your interest or arrange a private inspection.
Open inspections can be cancelled without notice, please register for notifications.
Disclaimer: We have in preparing this document used our best endeavor to ensure that the information contained in this document is true and accurate but accept no responsibility and disclaim all liability with respect to any errors, omissions, inaccuracies, or misstatements in this document. Prospect purchasers should make their own inquiries to verify the information contained in this document. Purchasers should make their own enquires and refer to the due diligence checklist provided by Consumer Affairs. Click on the link for a copy of the due diligence checklist from Consumer Affairs. http://www.consumer.vic.gov.au/duediligencechecklist
Property Code: 4114








 View more
View more View more
View more View more
View more View more
View more
