Arguably the finest family home to hit the market in the Belconnen district in the last decade - this uncompromising executive residence delivers 475m2 (approx.) of indulgent internal living accommodation that will ignite the senses and deliver one of the most memorable inspections imaginable for buyers.
Beyond the aspirational street address, professionally landscaped grounds and enchanting front facade - this home has been designed by the current owners with a sole purpose 'to deliver one of the finest everyday living experiences and nurture all that's important to families'.
Double doors welcome you into entrance and links immediately with the remarkable formal living room which features two French doors that spills out to the impressive front verandah with mountain views. Flowing through is the elegant separate dining room which will enhance any gathering with family and friends.
Venture further and you'll discover a truly spectacular family room that creates inner harmony amongst the household and is framed by the captivating rear yard backdrop. A dynamic designer kitchen ensures all culinary delights can be executed to perfection and adjoins the generous meals area.
Ensuring a seamless interplay with the outdoors, three separate French doors unite the family room with the eye catching rear terrace which extends through to a triumphant free standing pergola that offers an unobstructed view to two water features which act as key focal points.
Buyers can also take comfort in the knowledge that all upstairs bedrooms have a unique glimpse of the outside perimeter, feature built-in-robes and are serviced by either an updated bathroom or refined ensuite.
Incorporating this extraordinary homes theme of embracing family values, the ground level will simply leave you awe-stuck. Not only does the expansive rumpus/granny flat feature its own private front entrance, it has its own foyer (at present used as a home office). The magnificent living quarters is currently utilised as a games room/teenagers retreat and is equipped with its own private bar. In addition, the ground level showcases a generous bedroom which offers a lavish ensuite and spacious walk-in-robe, cellar, an additional renovated bathroom, copious under house storage and a double garage with internal access.
Planned and executed to supreme perfection - the rear outdoor setting will transport you to another world and encourages relaxation, rejuvenation and delivers complete serenity as you look out over lush gardens and listen to the soothing water stream. The free-standing covered entertaining area hasn't simply been made by any builder, but rather craftsmen, who have embraced the owner's vision of outdoor splendour.
Additional quality features include polished ash flooring (entire upstairs area), ducted gas heating, ducted evaporative cooling, 2 x reverse cycle split systems to downstairs living and bedroom, back to base alarm system, automatic sprinkler system, garden lights, renovated laundry, built-in speakers to rumpus, natural gas to BBQ plus an outdoor sink, vegetable garden, grassed area, second driveway, ample secure off street parking for car/trailer/boat.
I simply don't recall a property in the Belconnen district which has offered a better combination of location, floor plan, finish and outdoor enjoyment, than is present at 29 McLachlan Crescent Weetangera. This is a life changing property, that rarely comes up in the day to day property market. This executive home requires your full attention.

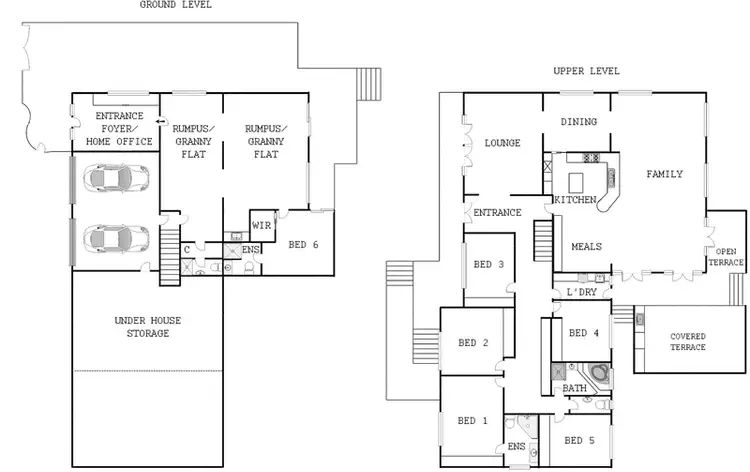




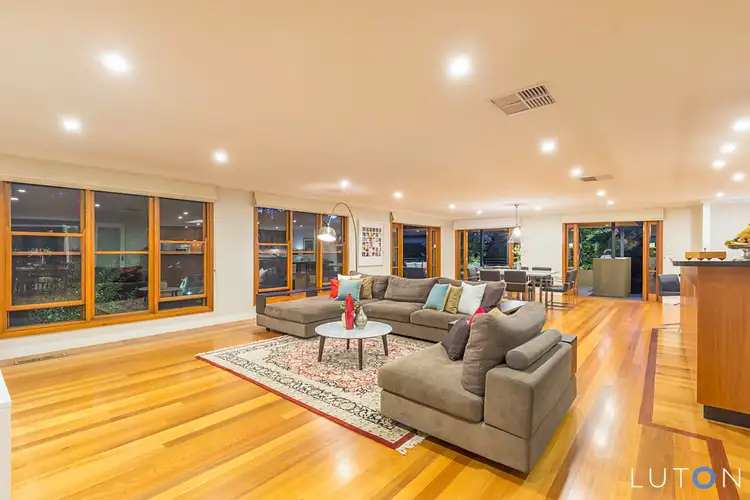
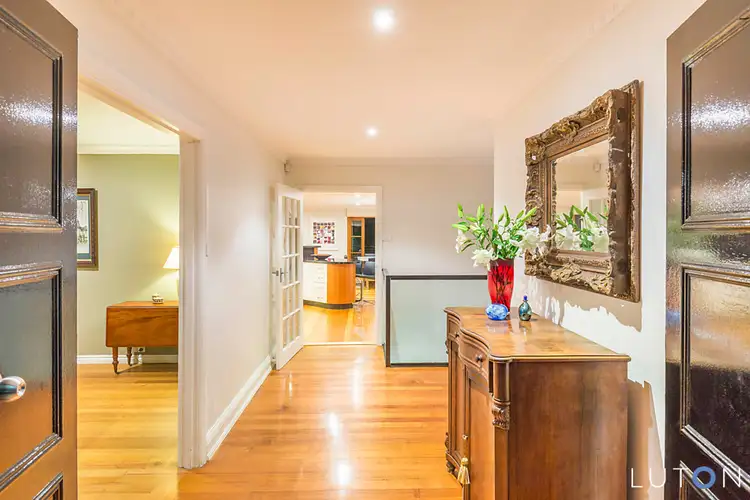
 View more
View more View more
View more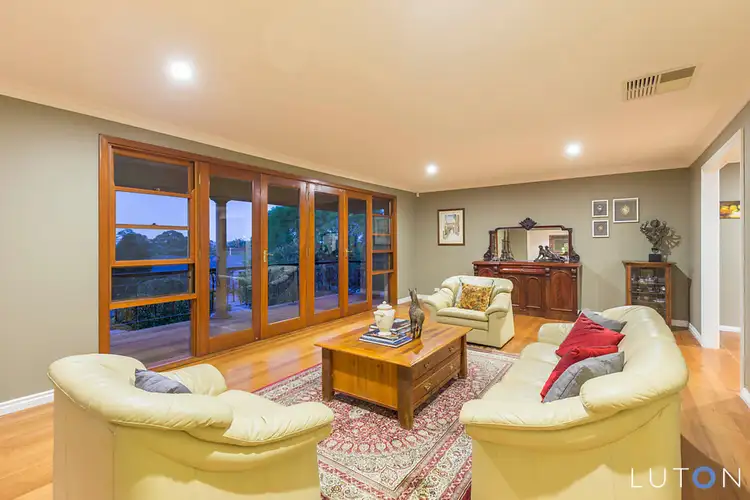 View more
View more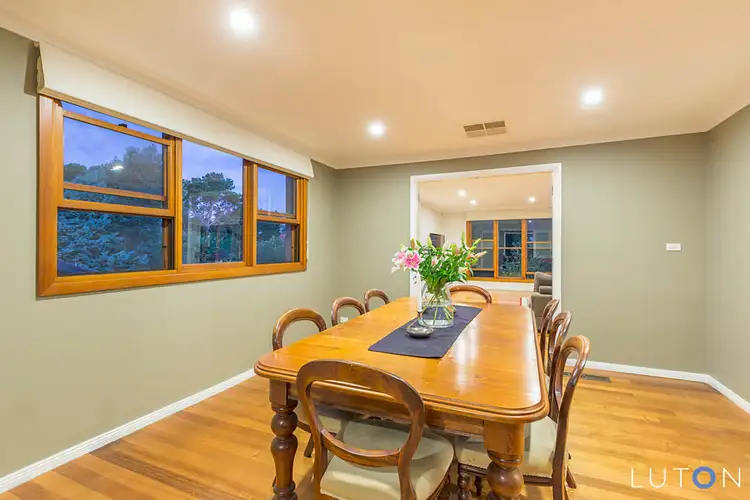 View more
View more
