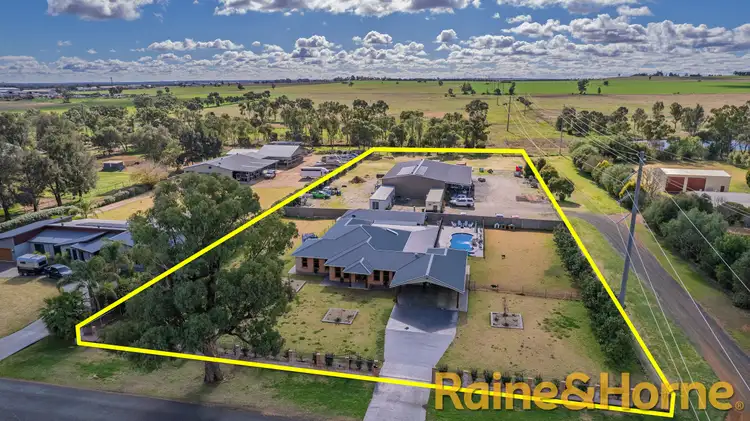Nestled on the edge of Dubbo, this one-of-a-kind lifestyle property spans a magical 2.3 acres* -offering an exceptional blend of home, work, and play in one captivating package. Privately settled within a secure 'house yard', the beautifully built Brad Acheson home is designed to impress-offering four spacious bedrooms, two bathrooms, and multiple light-filled living areas. At its heart, an expansive outdoor entertaining space overlooks the magical in-ground pool, creating a seamless connection between indoor comfort and relaxed, resort-style living. Step beyond the fence and discover your very own dedicated work zone-ideal for trades, hobbies, or a home-based business (STCA). A gravel driveway leads into the expansive 'work yard', where an impressive 24x15m industrial shed awaits, complete with power, lighting, and an additional skillion for extra covered parking. Whether you're running a business, storing equipment, or simply need space to create, this versatile setup is a true asset for those embracing the work-from-home lifestyle without compromising on separation or convenience. In addition to the house yard and dedicated work space, the property also features a versatile demountable building comprising three separate office rooms-an ideal setup for a home-based business or remote work hub, with the option to negotiate its inclusion in the sale. Adding even further flexibility is a fully self-contained granny flat, complete with its own kitchen, bathroom, and living space-perfect for extended family, guests, or as a potential income-generating rental. A truly unique opportunity to secure a property that has it all-space, versatility, and lifestyle in one remarkable package. An inspection is highly recommended to fully appreciate the extensive list of features and the rare chance this exceptional offering presents.
Main House Additional Features:
• Four large bedrooms with built-in storage
• Enormous master suite with plantation shutters, luxury ensuite & walk-in-robe
• Huge sunken Media room with brick feature wall & projector
• Separate loungeroom with stacker doors for privacy & comfort
• Open plan living & dining room with skylights, overlooking outdoor alfresco
• Modern kitchen with expansive storage, 40mm stone benchtop and modern appliances
• Grand main bathroom with raised feature freestanding bath
• Ducted reverse cycle heating & cooling throughout
• Expansive covered outdoor alfresco overlooking inground pool with water feature
Exterior Property Features:
• 2 x instantaneous gas hot water systems
• Brick & iron front fence with auto gate entry
• Farm fencing to LHS & RHS, steel fencing to rear, Colourbond fence separating house yard
• House is connected to town water + slimline water tank
• Automatic irrigation to lawns & gardens fed by fully registered & equipped bore
• 2.3 acres (9,550 sqm block)*
• Annual Council rates $2,625.88pa*
• Built 2010 - Brad Acheson
Car Accommodation:
• Lock up garage (under main roof of house) (7.6 x 4.4m*) + attached double carport (7.4 x 6.2m*)
• Machinery shed (24.0 x 15.0m* with mezzanine) + attached skillion (24.0 x 6.0m*)
• Extensive gravel driveway to machinery shed with fully fenced yard
Pool House
• One bedroom, one bathroom, open plan living with kitchenette, wood fire & overlooking in-ground pool (ideal for guest accommodation or further living space)
Granny Flat
• One bedroom, one bathroom demountable Granny flat with open plan kitchen & dining room, separate loungeroom with heating & cooling & its own electric hot water unit - an ideal space for extended family, teenagers or potential to lease for additional income
Demountable Office (can be included subject to price)
• Portable Office (11.8 x 2.8) - divided into 3 offices with 3 x R/C air conditioners
Additional information
• Registered & equipped bore - Automatic irrigation to house yard
• Town water connected
• Bin & mail service
• Approx. 2.3 acres - fully fenced with automatic front gate entry








 View more
View more View more
View more View more
View more View more
View more

