This beautifully presented, high-quality family home leaves nothing to be desired. Thoughtfully designed with growing families in mind, offering an expansive floor plan, spacious rooms, multiple living areas, and a fabulous outdoor entertainment space that will undoubtedly exceed your expectations.
As you approach, you'll be greeted by a modern and visually appealing street facade that sets the tone for what lies within. Upon entering through the grand double doors, you'll immediately sense the spaciousness and quality that define this home. To the right, a hallway leads to a versatile activity room, perfect for use as a playroom, teenage retreat, or an additional living area. Bedrooms 2 and 3 feature built-in-robes with mirrored sliding doors. Bedroom 4 includes a built-in-robe and a dedicated ensuite, complete with a vanity, shower, and W/C, making it ideal for short-term house guests, or teenagers who value their independence. Turning left from the entrance, you'll discover a dedicated study or 5th bedroom and beyond this space, you'll find the theatre room, featuring double doors and a recessed ceiling.
The large open-plan lounge and dining area seamlessly connects to the modern kitchen, which boasts 900mm stainless steel appliances, overhead cupboards, Essastone countertops, and a generously sized walk-in pantry that provides ample storage space. A separate nook/fridge recess ensures your refrigerator doesn't encroach on the central living space and connects with the laundry that conveniently has sliding door access to the side of the house.
The spacious master suite is positioned to the rear of the home, features a king-sized bedroom with a dedicated sliding door that opens directly onto the pool area. This offers the convenience of quick access for evening swims, allowing you to return to the privacy of your ensuite. The master suite also boasts a substantial walk-through robe with custom-fitted drawers and hanging space. The ensuite is equally impressive, with its neutral colour palette, double vanity, double shower, and separate W/C.
Double sliding doors from the open-plan living area leads to the expansive alfresco space, overlooking the sparkling in-ground pool. This creates a seamless integration between indoor and outdoor living, perfect for gatherings and relaxation. Additionally, there's a grassy area adjacent to the alfresco, providing plenty of room for pets to play and children to enjoy outdoor activities. This exceptional home truly offers the complete package for modern family living. The fully covered side access that runs along the entire length of the house, provides the option of extra outdoor entertaining space or additional parking for your caravan, boat, or extra vehicles.
Other property features include:
• Reverse cycle air-conditioning system throughout home.
• Loft attic in garage ceiling for extra storage space.
• Saltwater pool that includes heating system and a child safe pool net cover.
• Water filtration system for the entire house.
• Solar system.
• Plantation shutters throughout, including security shutters to the front two bedrooms.
• Timber look bamboo flooring throughout the main living areas and plush carpets to all bedrooms, theatre and study.
• Security cameras to front and rear of home.
• Ceiling fan to the Alfresco.
The outgoings:
• Council: Approx $2,350 per annum.
• Water: Approx $1,184 per annum.
For further information please contact Ben Noakes today.
Mobile: 0406 724 614
Email: [email protected]

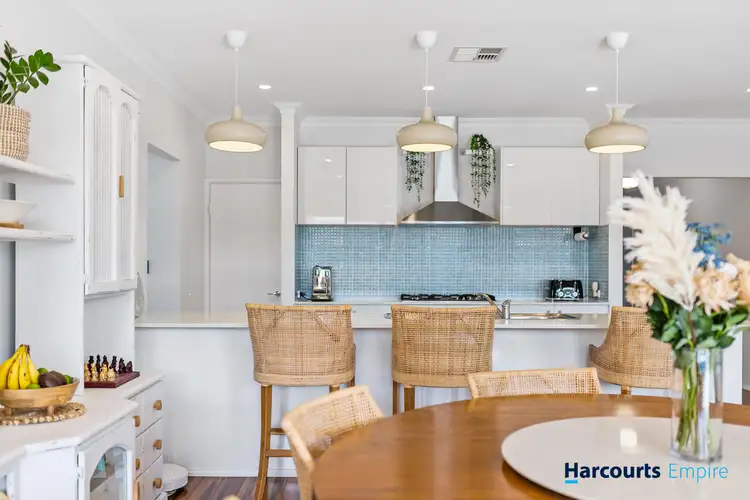
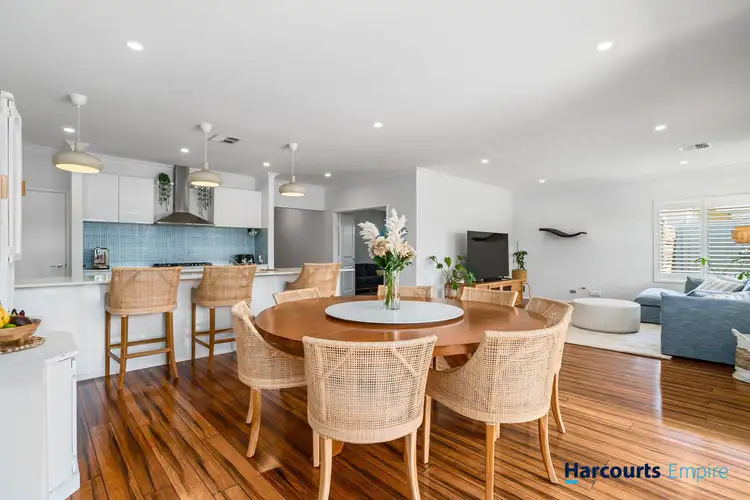
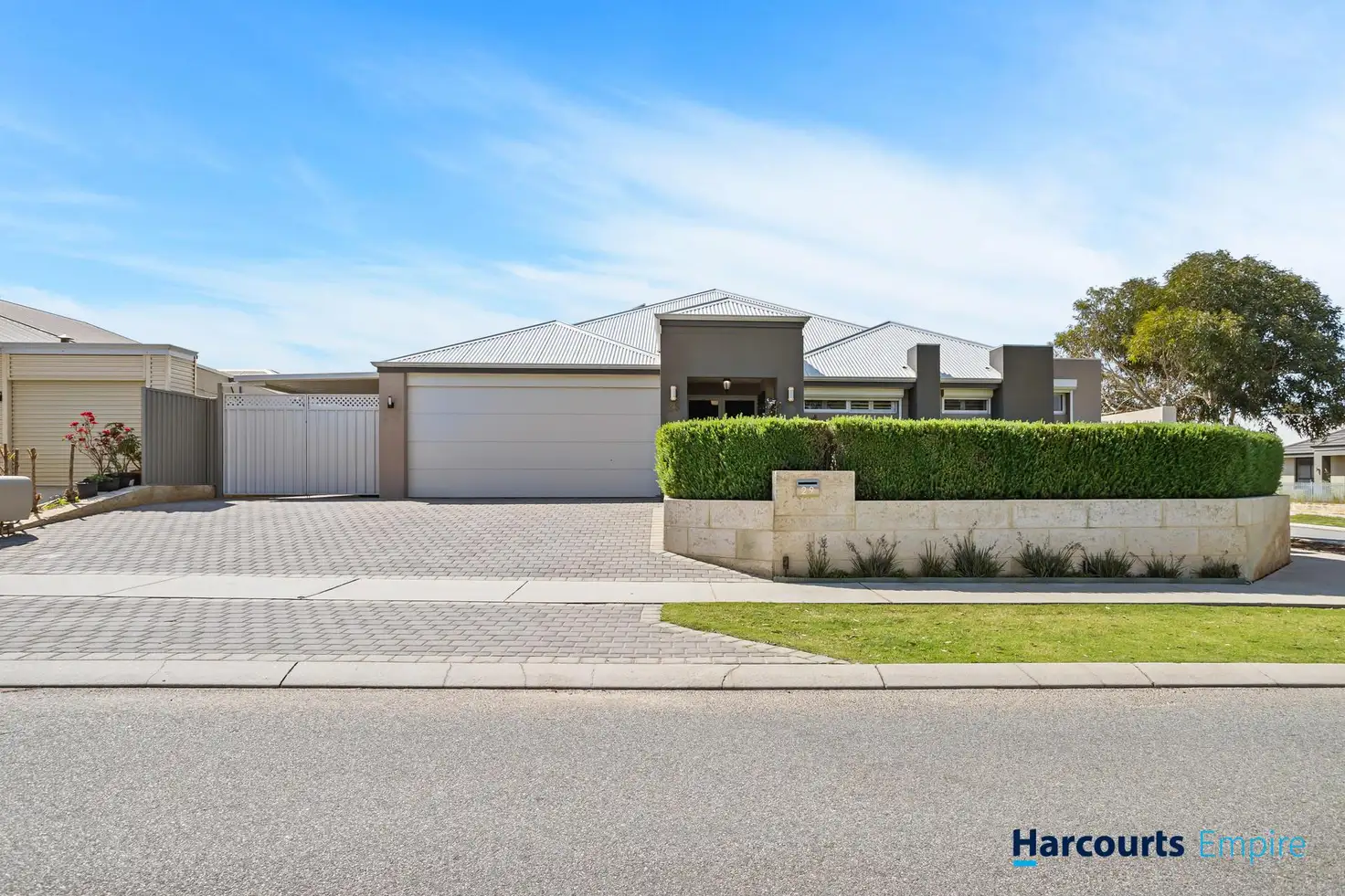


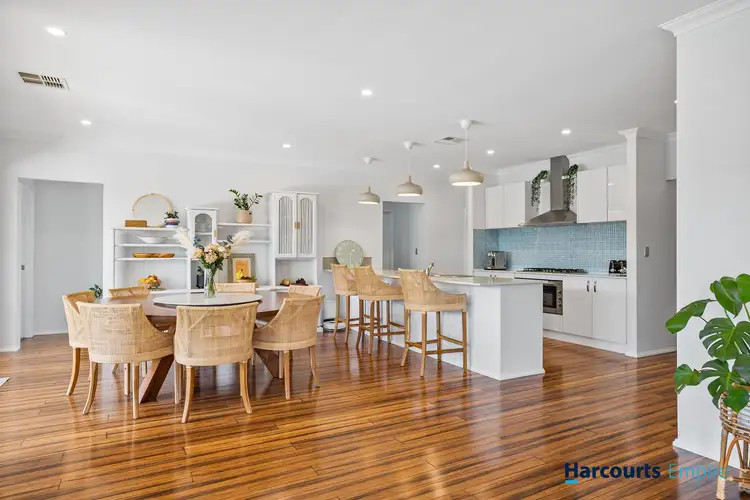
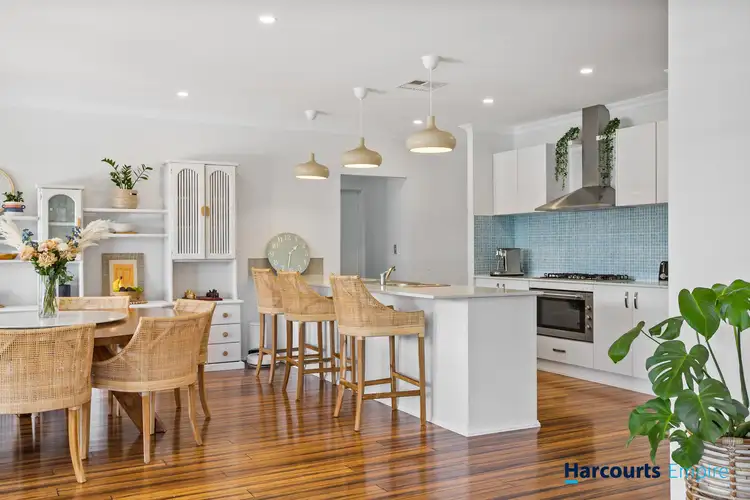
 View more
View more View more
View more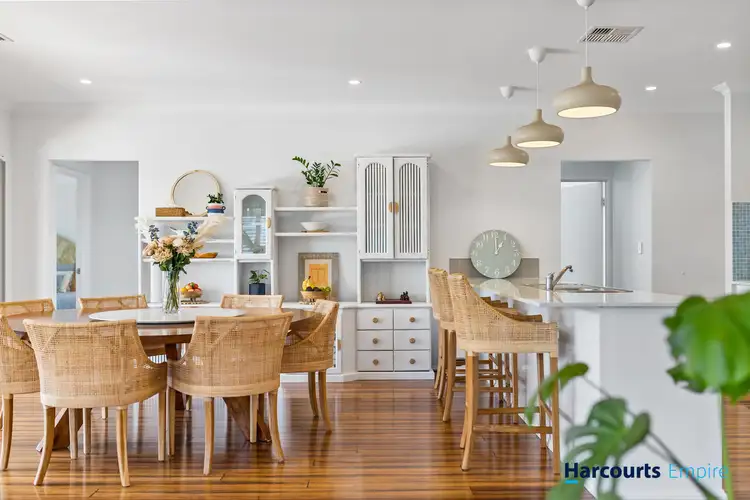 View more
View more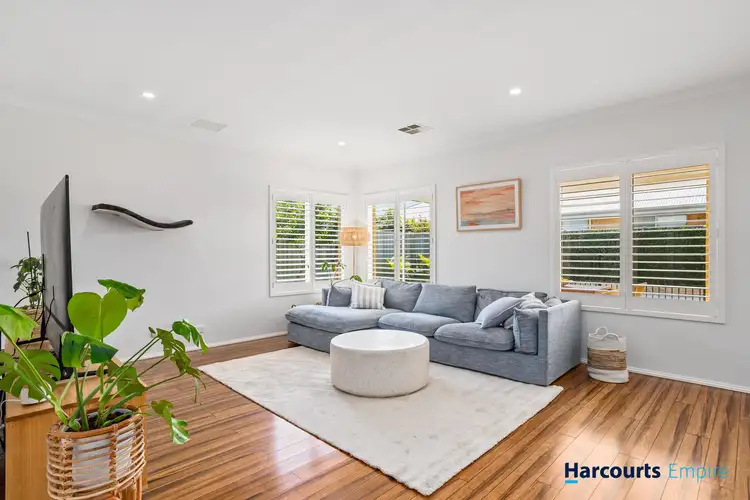 View more
View more
