$728,000
3 Bed • 2 Bath • 2 Car
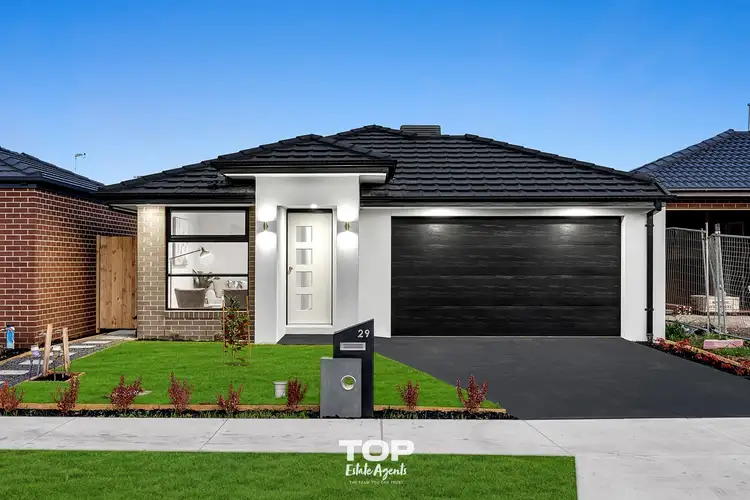
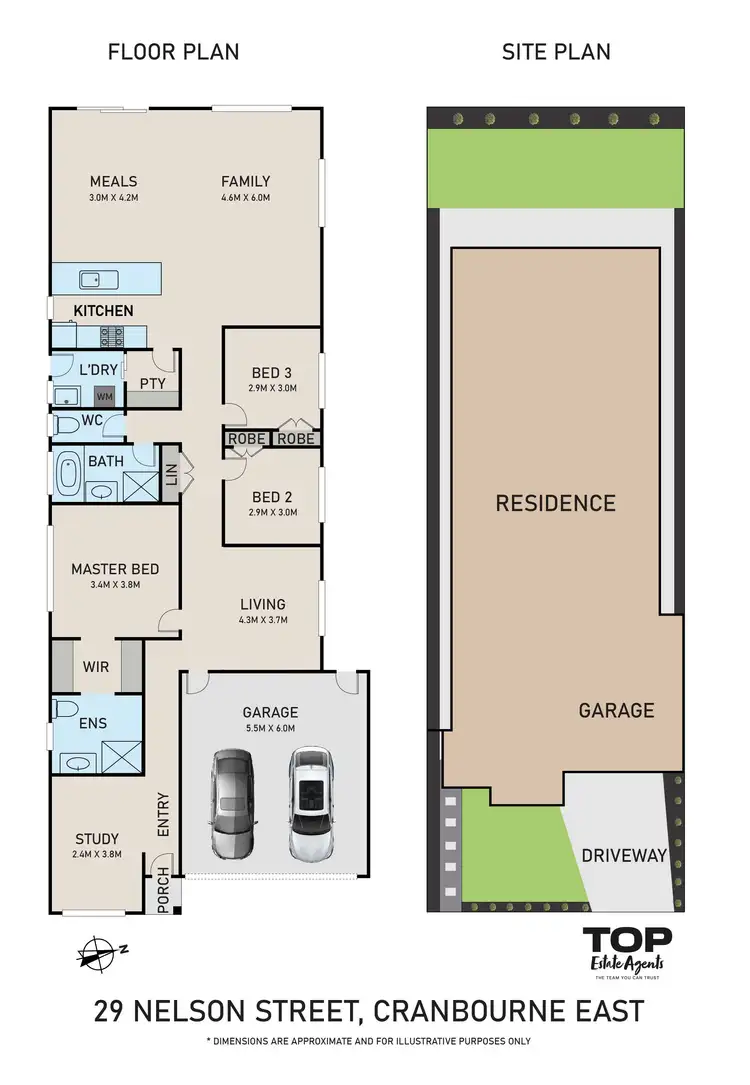
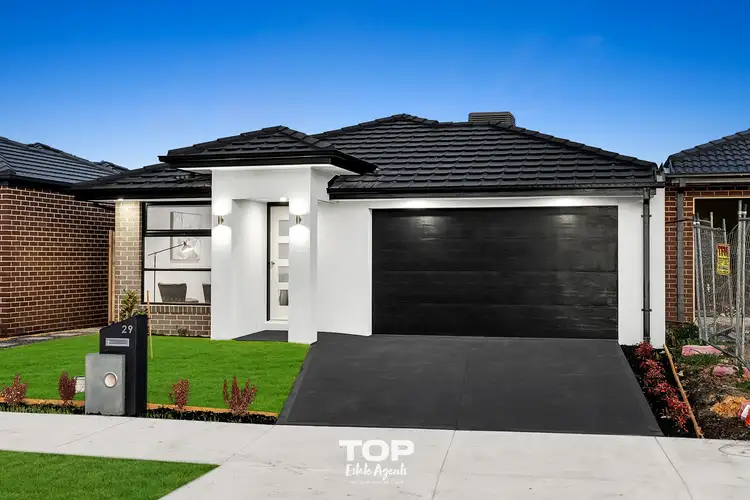
+23
Sold



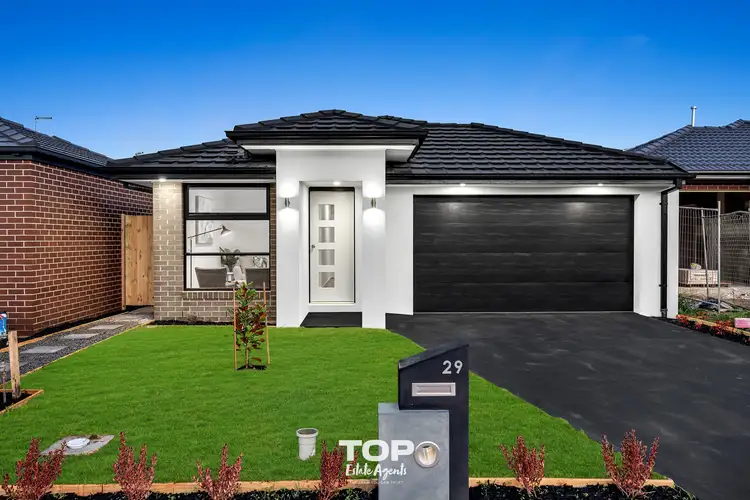
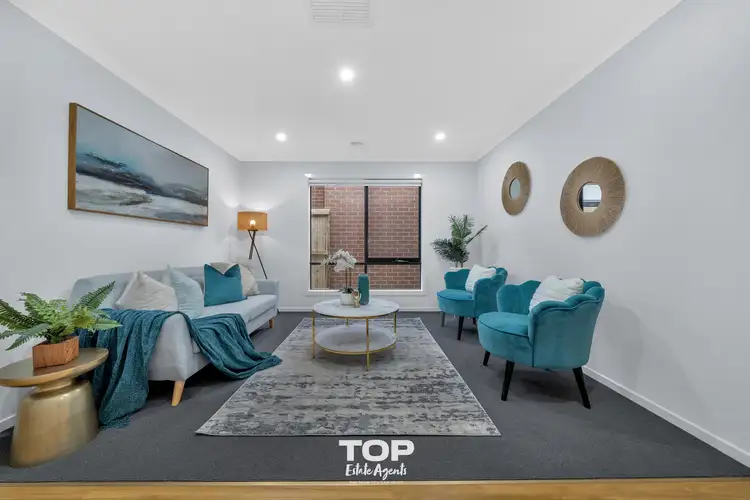
+21
Sold
29 Nelson Street, Cranbourne East VIC 3977
Copy address
$728,000
- 3Bed
- 2Bath
- 2 Car
House Sold on Fri 17 May, 2024
What's around Nelson Street
House description
“Brand New Family Home with Multiple living zones”
Property features
Other features
0Interactive media & resources
What's around Nelson Street
 View more
View more View more
View more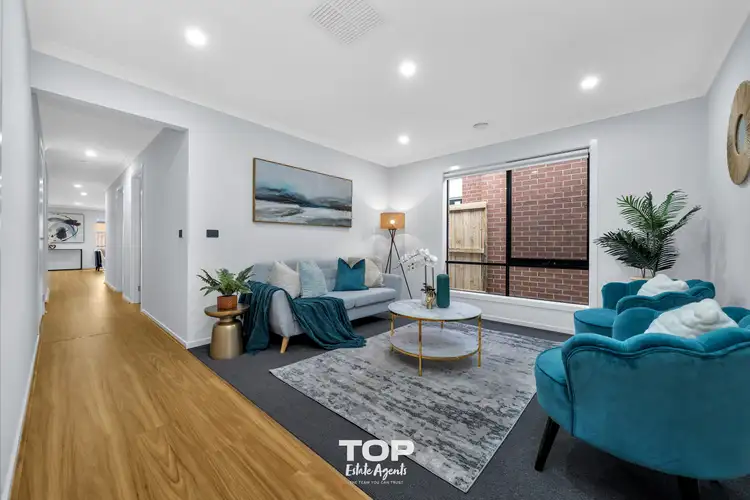 View more
View more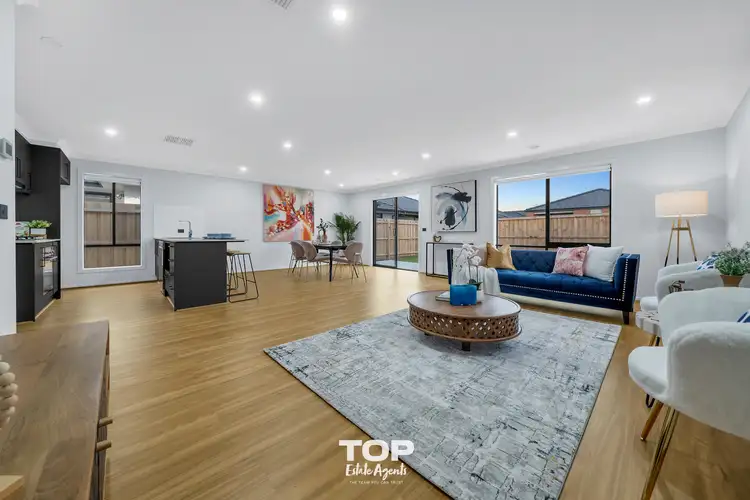 View more
View moreContact the real estate agent

Mohan Singh
Top Estate Agents
0Not yet rated
Send an enquiry
This property has been sold
But you can still contact the agent29 Nelson Street, Cranbourne East VIC 3977
Nearby schools in and around Cranbourne East, VIC
Top reviews by locals of Cranbourne East, VIC 3977
Discover what it's like to live in Cranbourne East before you inspect or move.
Discussions in Cranbourne East, VIC
Wondering what the latest hot topics are in Cranbourne East, Victoria?
Similar Houses for sale in Cranbourne East, VIC 3977
Properties for sale in nearby suburbs
Report Listing
