Matt is pleased to present the family home of your dreams, situated in arguably one of the best streets in the highly desirable suburb of Carramar. This magnificent 4-bedroom residence is set on a sprawling 700sqm corner block, with established gardens and a sparkling swimming pool in the backyard. It even comes with its very own pool house, a functional self-contained addition to the main household.
The design of this home is impeccable, taking into account the needs of a modern family while maintaining an aesthetic appeal with neutral hues and soft tones. The raised ceiling height, well-proportioned bedrooms, expansive open-plan kitchen and dining area, private home office and dedicated theatre room are just a few of the highlights. Additionally, the property boasts a breathtaking timber-lined patio adjacent to the pool, making it a perfect spot for relaxation or entertaining. You will not lack for anything in this stunning home, it literally ticks all the boxes!
The kitchen is spacious and modern, featuring a breakfast bar, ample bench space, stainless steel appliances, an abundance of cabinetry, a walk-in pantry, a double fridge recess, and a dishwasher. From its majestic position in the heart of the home, it overlooks the open-plan family and lounge areas and offers stunning views of the alfresco and pool area.
The spacious backyard is perfect for families, with a contemporary glass-fenced pool, a grassy area, and a separate pool house. The pool house includes a sitting area with a kitchenette, an extra room with a bathroom, and a small patio.
Furthermore, the property comes with a double lock-up garage that provides internal kitchen access via the laundry, ducted reverse cycle air conditioning, as well as a split system and ceiling fans in all bedrooms, living spaces, and alfresco areas for energy-efficient cooling. The landscaped front and rear gardens are well-manicured, with automatic reticulation ensuring low-maintenance upkeep.
SUMMARY OF FEATURES
• Large corner block with excellent street appeal, established lawn, garden and trees
• Double lock-up garage with internal kitchen access via the laundry
• Spacious and enclosed theatre room located off the welcoming entry hall
• An open study or home office located at the front of the home
• Big master bedroom with full wall of built-in-robes and ensuite with separate toilet
• 32 course raised height ceilings to entry hall and main living area
• Ducted reverse cycle air-conditioning throughout plus 1 split system
• Ceiling fans in all bedrooms, living and alfresco for energy-efficient cooling options
• Central kitchen with all stainless-steel appliances, huge amounts of cabinetry space, breakfast bar, walk-in-pantry and dishwasher.
• Both the open-plan family and lounge maximise on views over the alfresco and pool area
• 3 very large bedrooms (12sqm+) 2 with roller shutters and all with enclosed built-in-robes
• The main bathroom is light and bright with bathtub and glass-screened shower
• A protected alfresco with feature wood-lined ceiling, Travertine pavers and a stunning pool-view
• Huge backyard with modern glass-fenced pool, grass area and a standalone pool house
• The pool house features a sitting area with kitchenette, additional room & bathroom plus a small patio
• Neatly landscaped front and rear gardens with automatic reticulation for easy maintenance
THE LOCATION (distances are approximate)
• 130m - Keanefield Drive Bus Stops Connecting to Joondalup Train Station
• 700m - The Duke Bar and Bistro
• 700m - Houghton Park (with Playground and BMX Track)
• 900m - Carramar Shopping Centre
• 900m - Carramar Primary School
• 1.1km - Banksia Grove Shopping Village
• 1.3km - St Stephens School
• 1.3km - Carramar Golf Club
• 2.2km - Drovers
With so much on offer and so conveniently located nearby all amenities, you cannot afford to wait! Contact Matt today to register for the first available viewing!
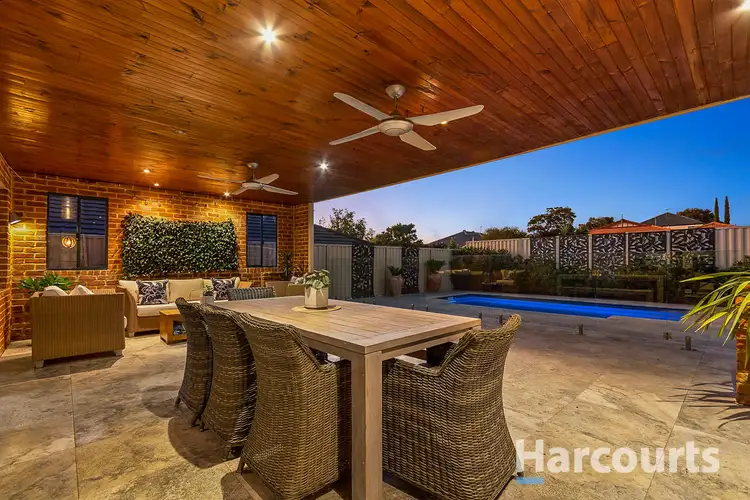
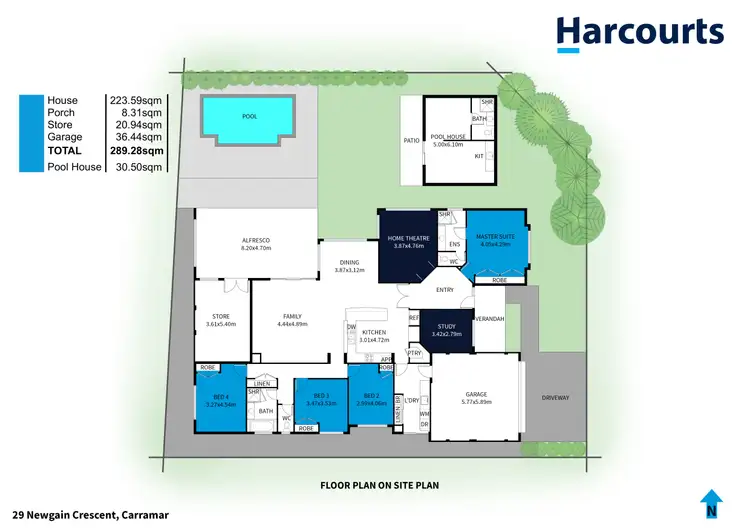
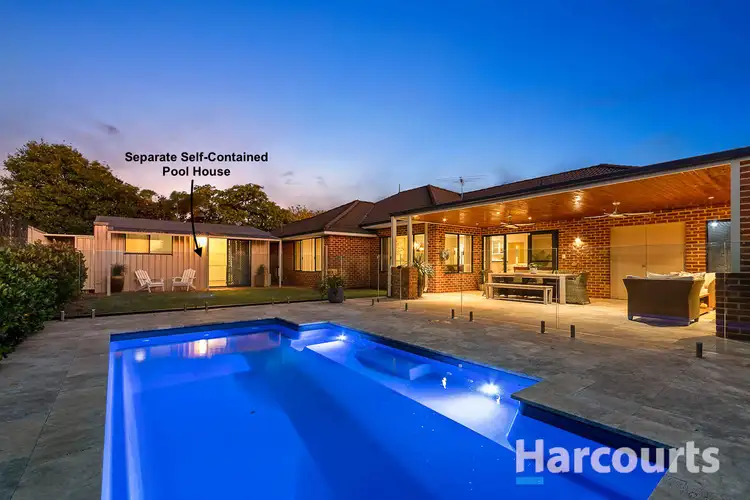
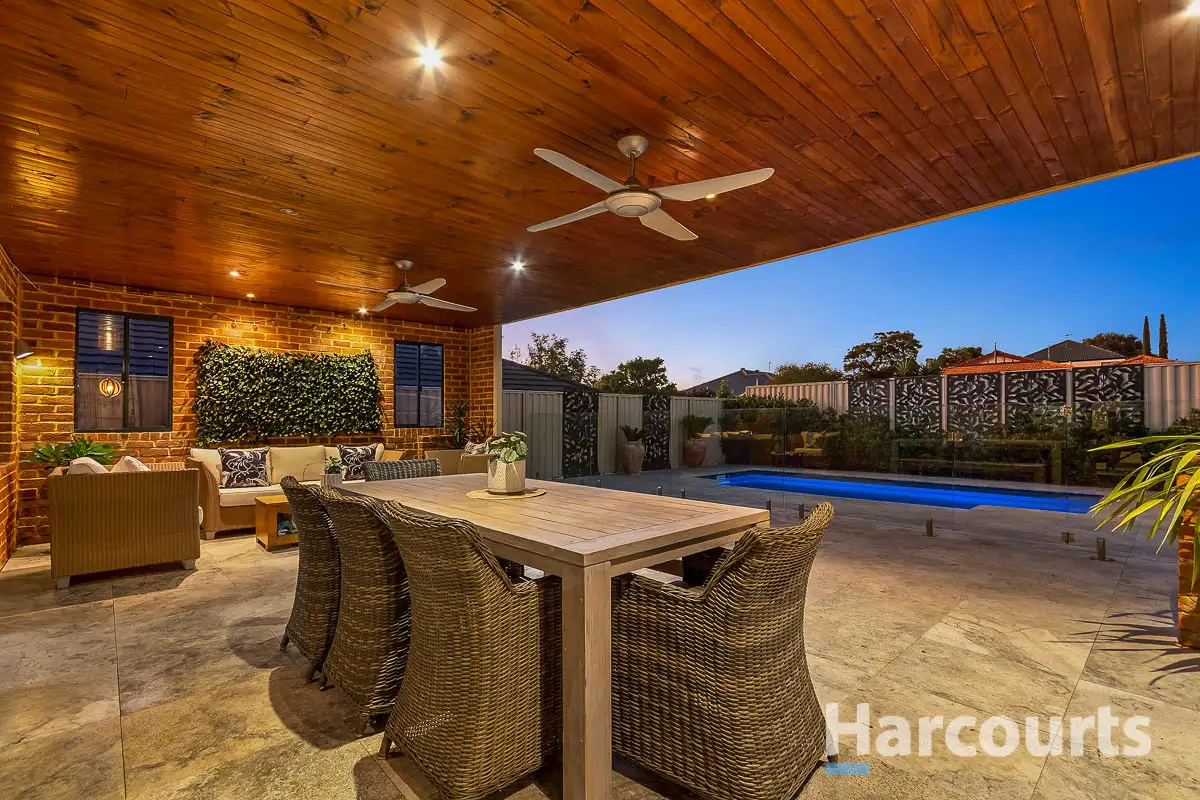


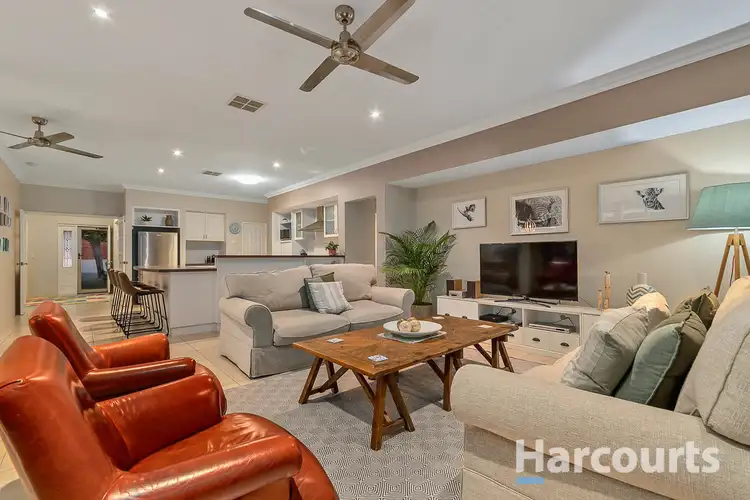
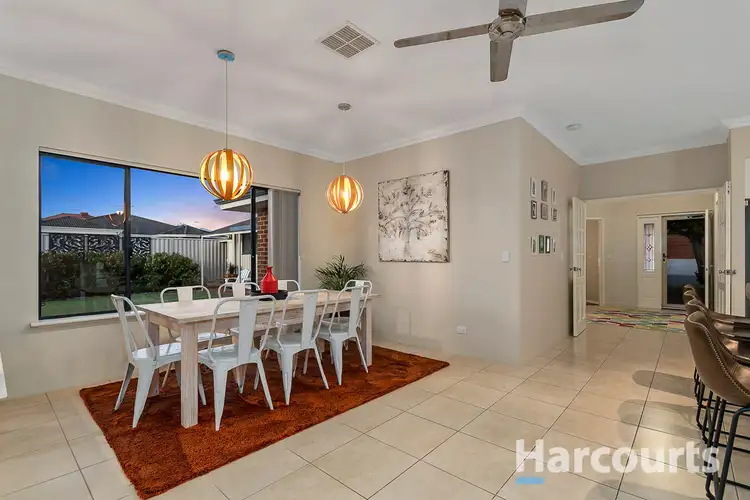
 View more
View more View more
View more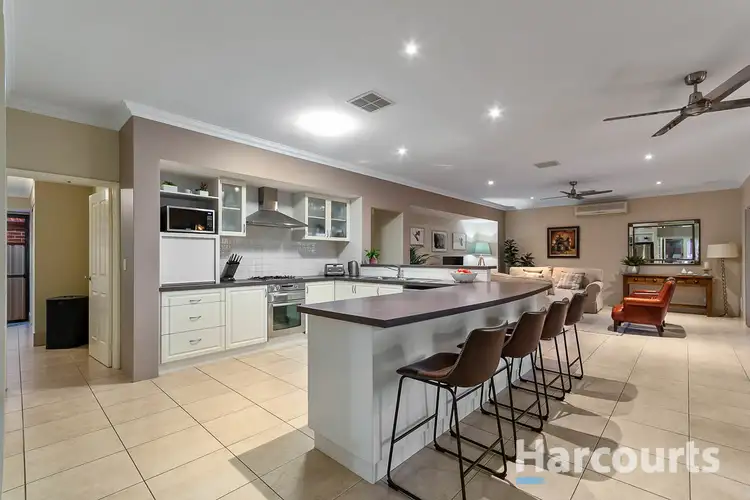 View more
View more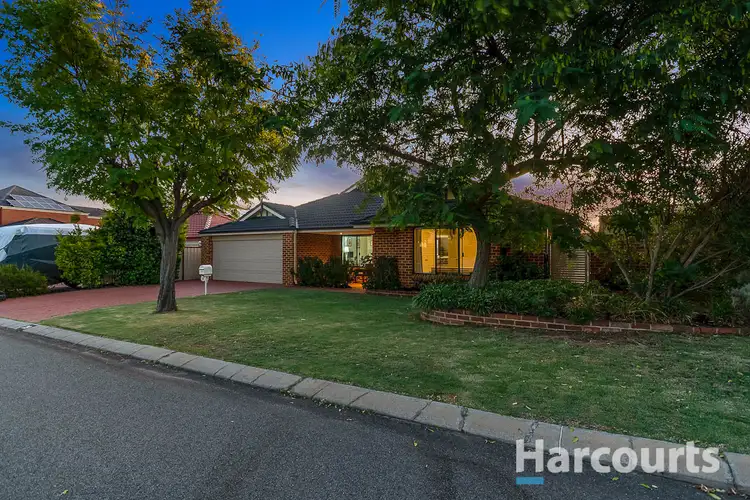 View more
View more
