Friends of the current owners refer to number 29 Norman Street as the Roman Villa, when you experience the elevated location, beautiful views, free flowing living areas, flexible floor plan and "catacombs" below you will understand why.
As you drive up to the home you will be enchanted by the beautiful front garden. Walk through the arbour, covered in glorious roses, across the porte-cochre leading to the atrium flowing to the tiled entrance foyer. Walk up three steps to the huge living area featuring polished timber floors and superb gas log fireplace. Double glass sliding doors open to the tiled garden room with a northerly aspect and lovely views overlooking the rear manicured garden. French doors open to a light-filled study with built-in shelves.
The fresh white kitchen, with abundant cupboard space, including a pantry with pull-out drawers, and Miele appliances is perfectly positioned adjacent to the living area and formal dining room which flows through a sliding glass door to the formal lounge room. This room provides a perfect theatre or media room if preferred.
The upstairs bedroom wing includes a spacious master bedroom with fabulous curved dressing table alcove and delightful ensuite including bath, shower, double sinks and toilet. There are two additional bedrooms, both with built-in wardrobes, one with a built-in desk. Another bathroom is located near the foyer providing a great powder room for guests.
Downstairs accommodation includes a bedroom, or home office area, with garden access, bathroom, laundry, huge alcove with floor to ceiling built-in cupboards and entrance to the double garage. The garage opens to a spacious store or rumpus room, the perfect teenagers' retreat. This room and the double garage lead to the "catacombs", a myriad of passageways with storage rooms, ideal for use as wine cellar and workshop areas. Apart from the double garage, there is a double carport, sail over the side of the home and the porte-cochre in total accommodating six cars.
Year-round comfort is provided with ducted gas heating, stunning gas log fireplace, evaporative cooling and two reverse cycle air conditioners. The beautiful gardens offer a variety of mature trees, shrubs and plants including a huge lime tree, lemon tree, two plum trees, two apricot trees, olive and grapefruit trees, stunning bougainvillea and abundant rose bushes. Outside the garden room a barbecue cooking area is set up with a fixed range hood vented through the roof.
The home is conveniently located close to Girls' Grammar School and in close proximity to the Deakin shopping precinct, Junior Grammar School, Deakin High School, Pre-School and Early Childhood Centre, Calvary John James Hospital, the Federal Golf Course and the Parliamentary Triangle.
Features
Four bedroom three bathroom double brick home in an elevated position with views
Atrium flows to tiled entrance foyer
Light-filled living area with gleaming wooden floorboards, built-in cupboard with downlights and gas log fireplace
Double glass sliding doors open from the living area to the tiled garden room featuring laminated glass windows with UV film and duette blinds
Formal dining room with built-in cupboards and seat
Formal lounge room with sliding glass doors opening to the atrium, the lounge room provides a home theatre or media room if preferred
Gleaming white kitchen with excellent cupboard space including pantry with pull-out drawers, Miele appliances including electric wall over, steamer oven, warming drawer and huge refrigerator/freezer
Master bedroom with fabulous curved built-in dressing table area, superb ensuite including bath, shower, toilet and double sinks
Separate study
Bedrooms two and three, both with built-in robes, one with built-in desk
Powder room/bathroom close to living areas
Downstairs accommodation includes:
Bedroom or home office with built-in desk
Laundry and separate bathroom
Store room/rumpus room
Myriad of under-house storage rooms think "catacombs"
Car accommodation for six cars- double garage, double carport, porte-cochre, sail over side driveway
Ducted gas heating, evaporative cooling, gas log fireplace, two reverse cycle air conditioners, five ceiling fans
Electric hot water service with reverse cycle heat pump
Nine solar panels generating 6 kilowatts
Beautifully manicured gardens with magnificent rose bushes, and a variety of trees including lime, lemon, plum, apricot, olive and grapefruit
In-ground sprinklers and drippers
Outdoor kitchen area outside the garden room with fixed range hood vented through the roof
Abundant cupboard space throughout the home
Conveniently located close to Girls' Grammar School and in close proximity to the Deakin shopping precinct, Junior Grammar School, Deakin High School, Pre-School and Early Childhood Centre, Calvary John James Hospital, the Federal Golf Course and the Parliamentary Triangle
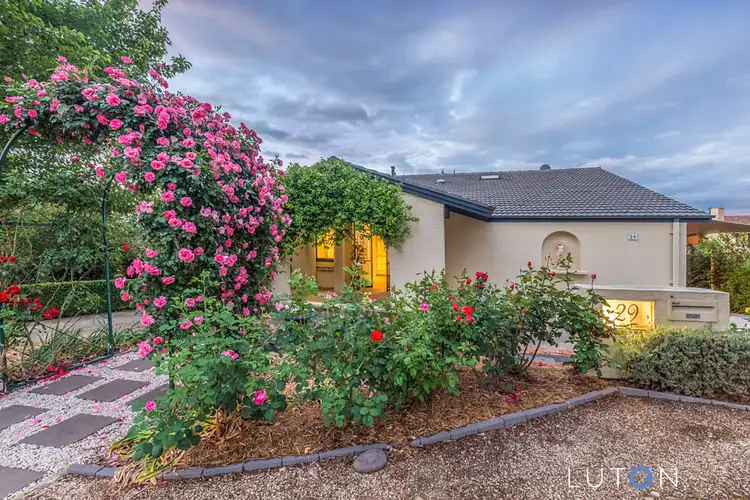
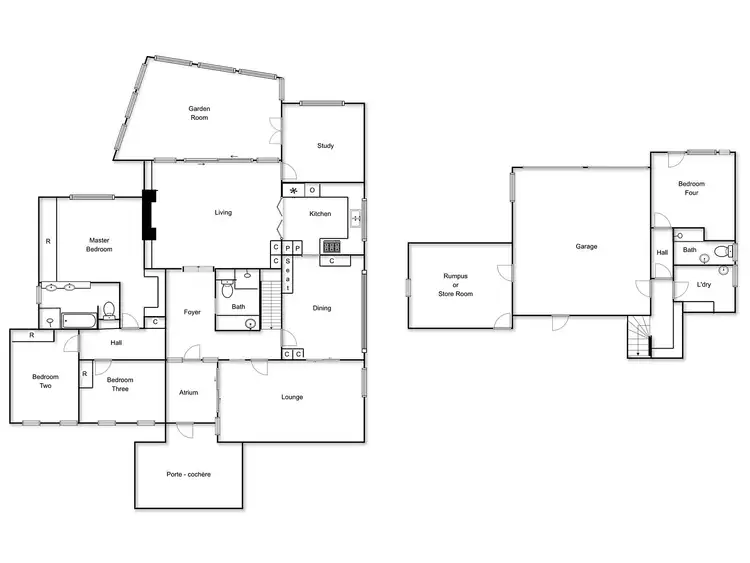
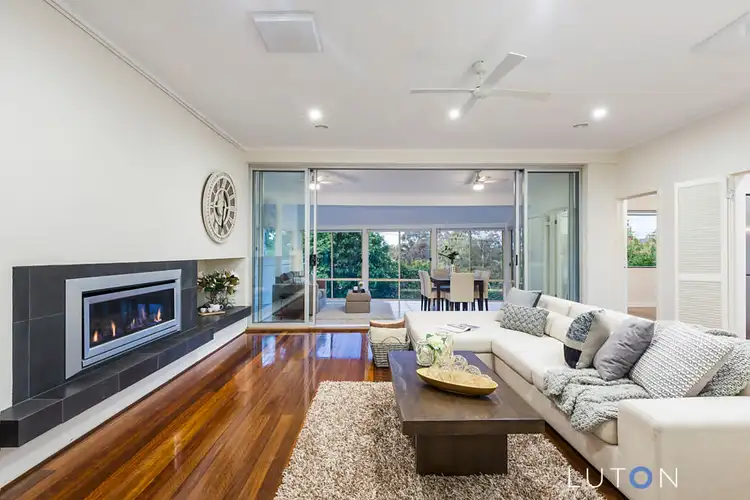
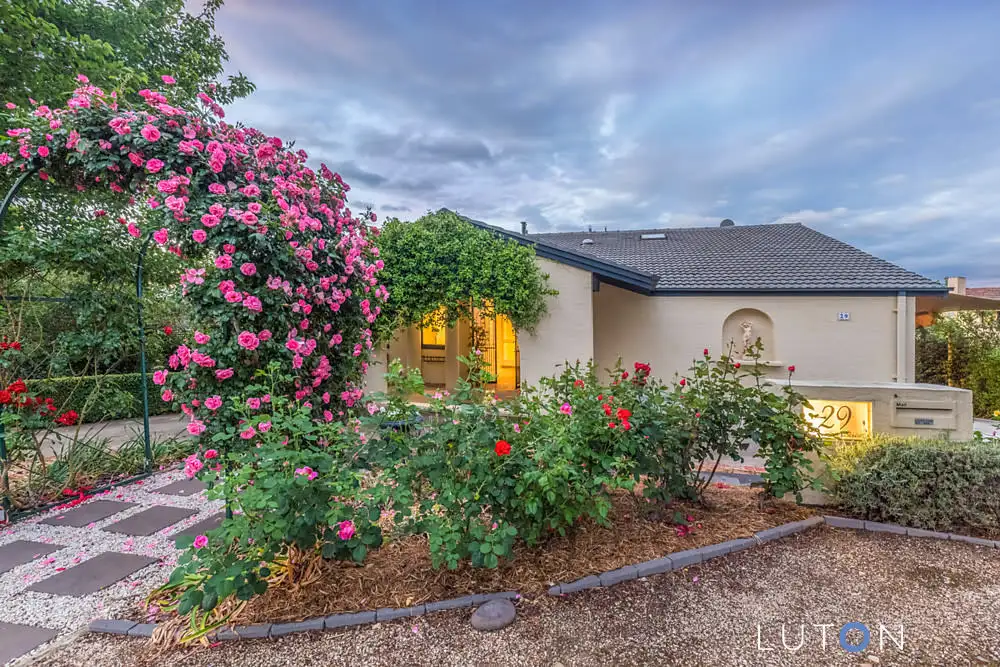


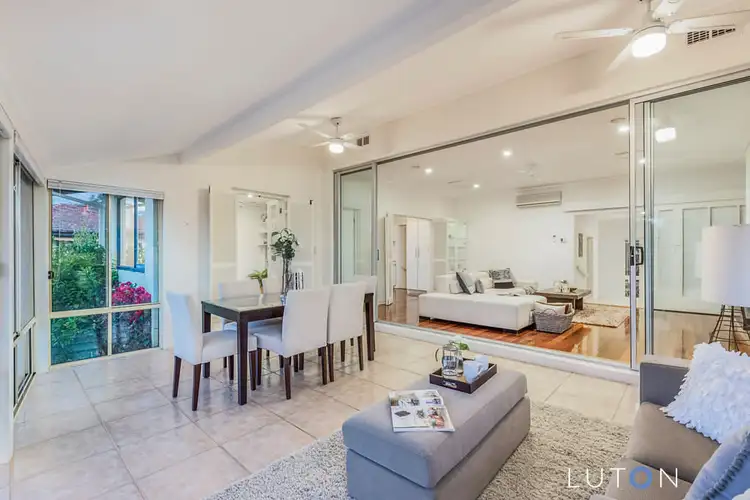
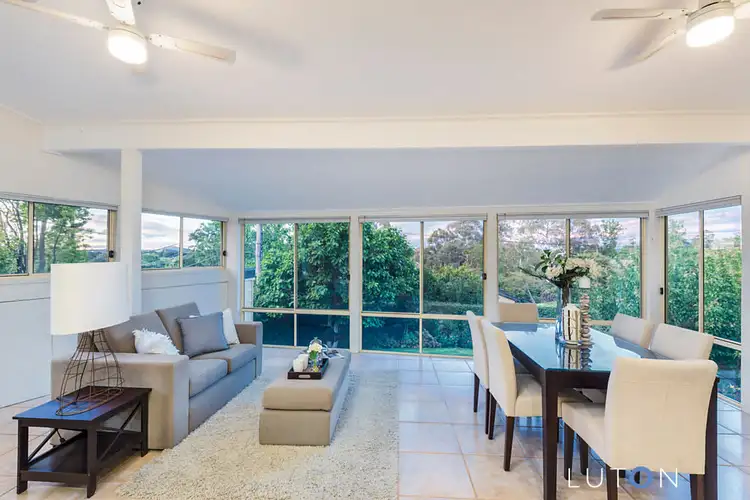
 View more
View more View more
View more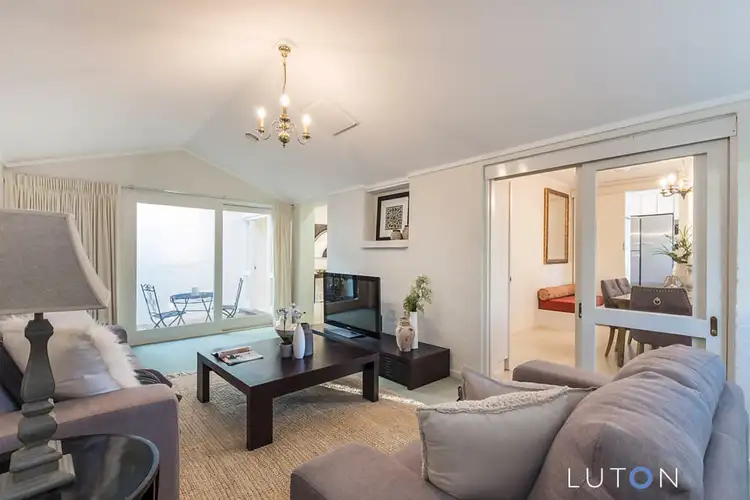 View more
View more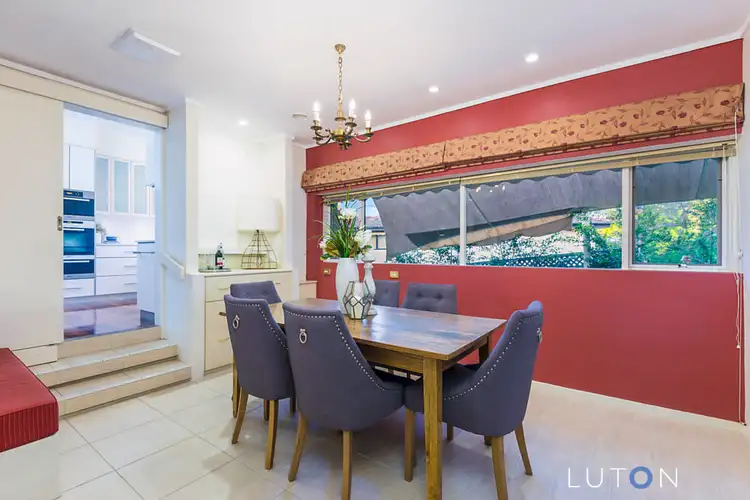 View more
View more
