Say hello to easy living in this well-kept solid brick home, perfectly positioned on a corner allotment. With updated interiors, a flexible layout, and great outdoor zones, it's the ideal choice for first-home buyers, downsizers, or investors looking for something move-in ready with low-maintenance appeal.
A fully fenced front yard creates a warm welcome and adds privacy from the street. Step inside to an L-shaped living and dining area filled with natural light, updated flooring underfoot, and a split system air conditioner to keep things comfortable year-round. A large pass-through into the kitchen connects the spaces while still offering a sense of separation.
The galley-style kitchen is both functional and inviting, with updated cabinetry, tiled splashback, a gas cooktop, and a handy server window through to the living area.
There are three spacious bedrooms, all with ceiling fans and updated flooring. Two feature built-in robes for easy storage, including the master suite with a split-system air-conditioner.
The bathroom is fresh and practical, featuring a modern vanity, crisp white tiles, and a separate toilet for convenience.
Out the back, multiple zones create plenty of space to unwind or entertain. The enclosed verandah provides shelter for year-round use, while the undercover paved area can double as a carport or a second entertaining space. A beautifully maintained veggie patch with seasonal produce adds a homely touch, and the lawn offers space for kids or pets to play.
As for location, it just makes sense. Ingle Farm Plaza is less than five minutes away, with Kmart, Coles, Aldi, and specialty shops at your fingertips. Local schooling is sorted too, with Ingle Farm Primary, Ingle Farm East Primary, and Valley View Secondary all close by. And with the city under 30 minutes away, you're never far from where you need to be.
Whether you're settling in or setting up your next investment, this one is packed with value.
Check me out:
– Solid brick home on a 396sqm* corner allotment
– Three spacious bedrooms, all with ceiling fans and updated flooring
– Two bedrooms include built-in robes
– Light-filled L-shaped living and dining area with updated flooring
– Split system air conditioning to living and main bedroom for year-round comfort
– Galley-style kitchen with updated cabinetry, tiled splashback, gas cooktop, and large server window
– Modern bathroom with separate toilet
– Enclosed verandah for weather-protected entertaining
– Undercover paved area doubles as a carport or second outdoor space
– Neat veggie patch with seasonal fruit and vegetables
– Fully fenced front yard offering added privacy
– Lawn area perfect for kids or pets
– And so much more…
Specifications:
CT // 6098/315
Built // 1969
Land // 396sqm*
Home // 163.8sqm*
Council // City of Salisbury
Nearby Schools // Ingle Farm East Primary School, Ingle Farm Primary School, North Ingle School, Para Vista Primary School, Wandana Primary School, Valley View Secondary School
On behalf of Eclipse Real Estate Group, we try our absolute best to obtain the correct information for this advertisement. The accuracy of this information cannot be guaranteed and all interested parties should view the property and seek independent advice if they wish to proceed.
Should this property be scheduled for auction, the Vendor's Statement may be inspected at The Eclipse Office for 3 consecutive business days immediately preceding the auction and at the auction for 30 minutes before it starts.
Joshua Faddoul – 0417 785 277
[email protected]
RLA 277 085
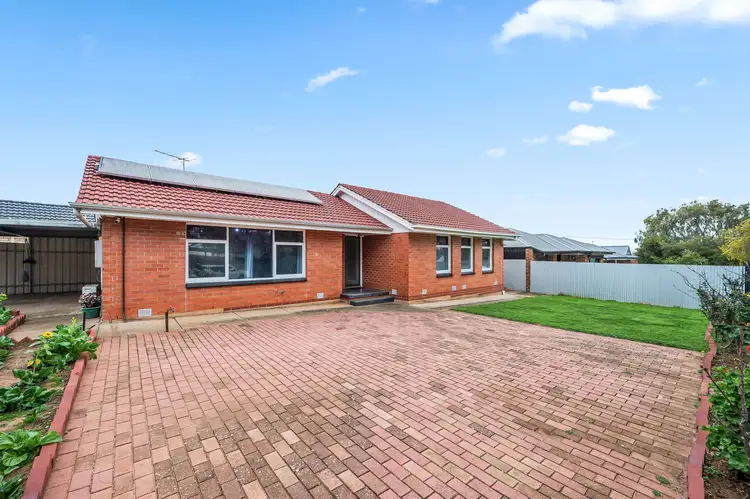
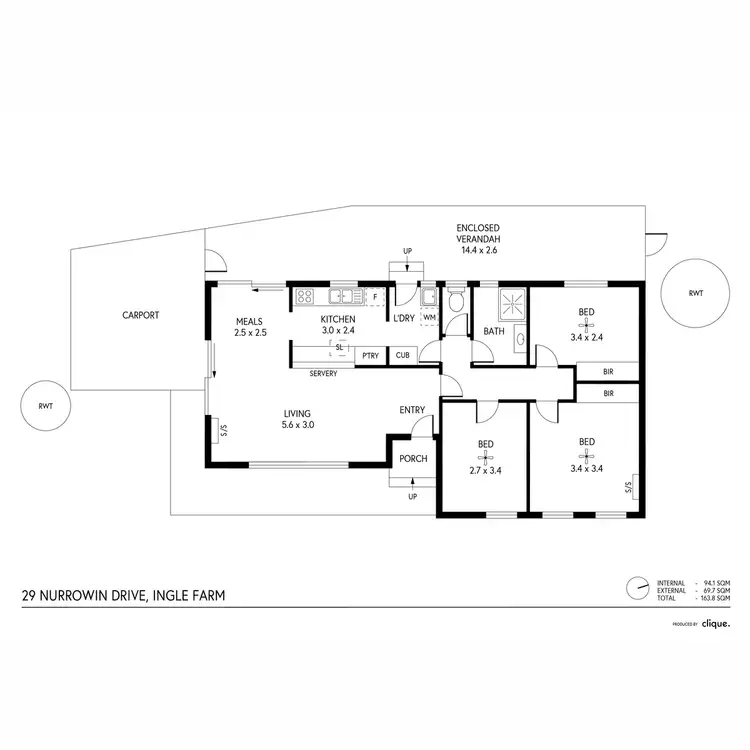
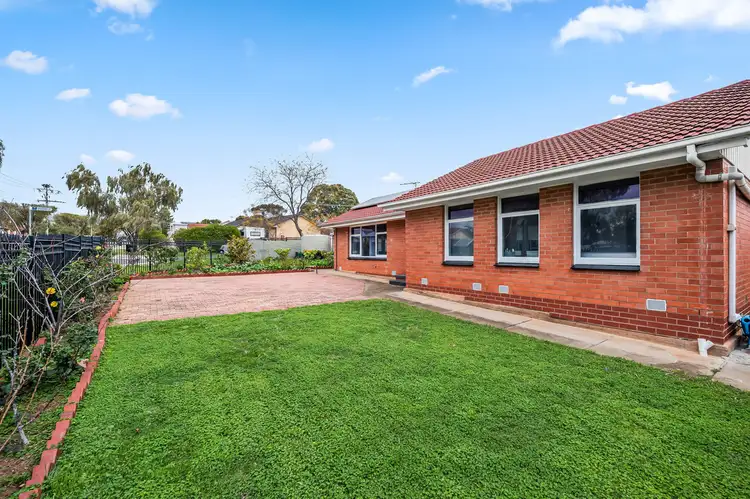
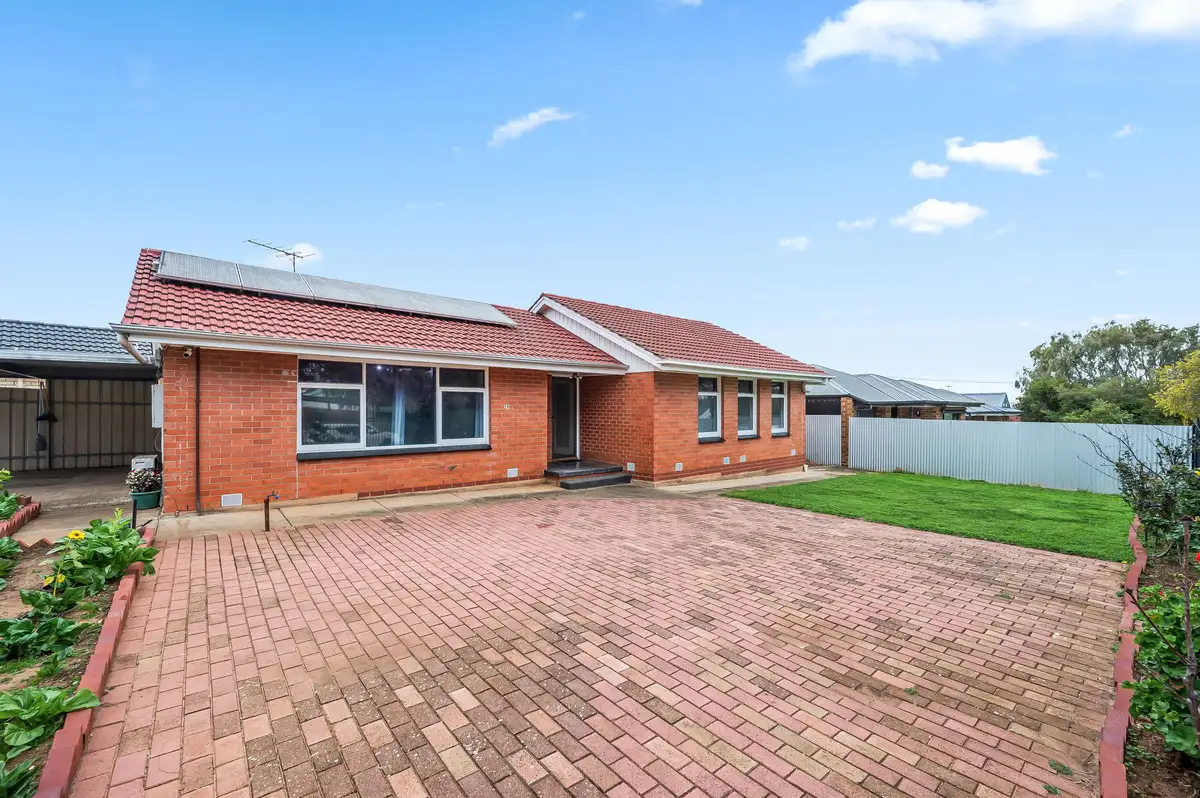


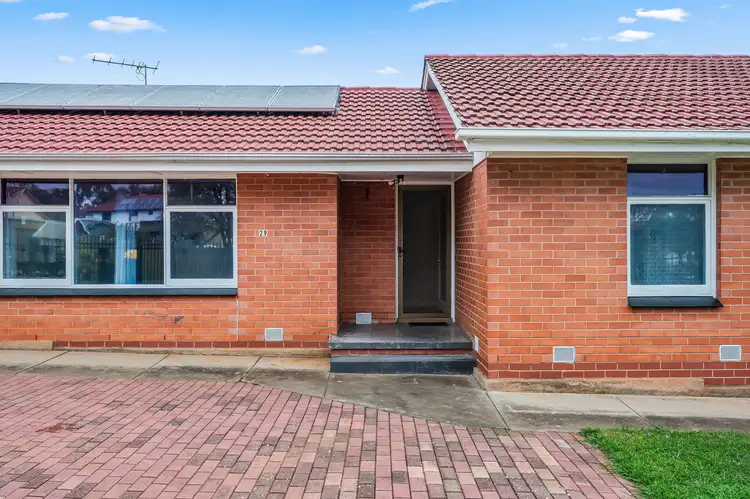
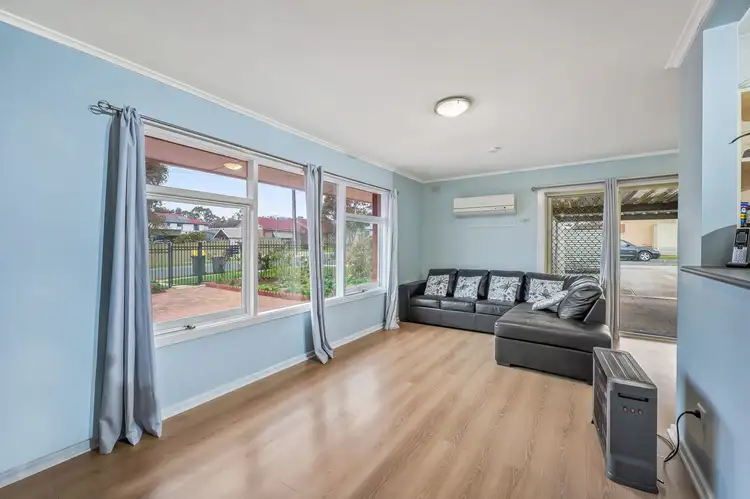
 View more
View more View more
View more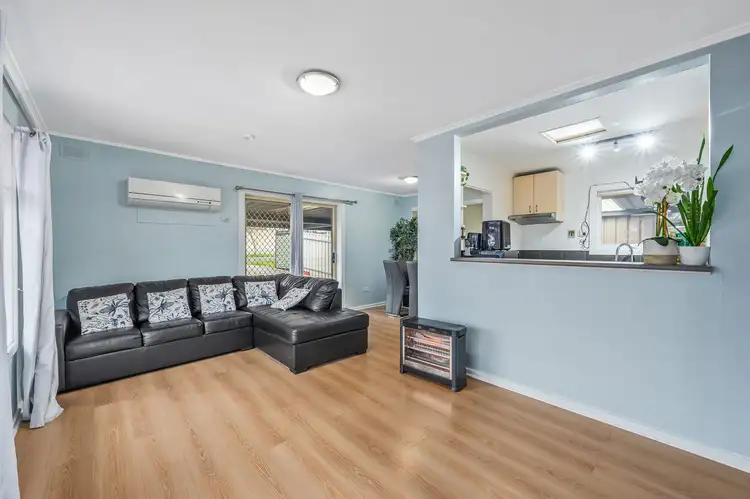 View more
View more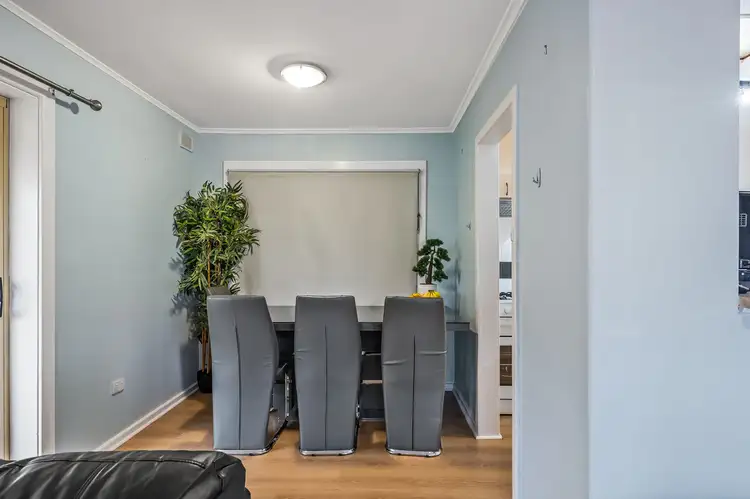 View more
View more
