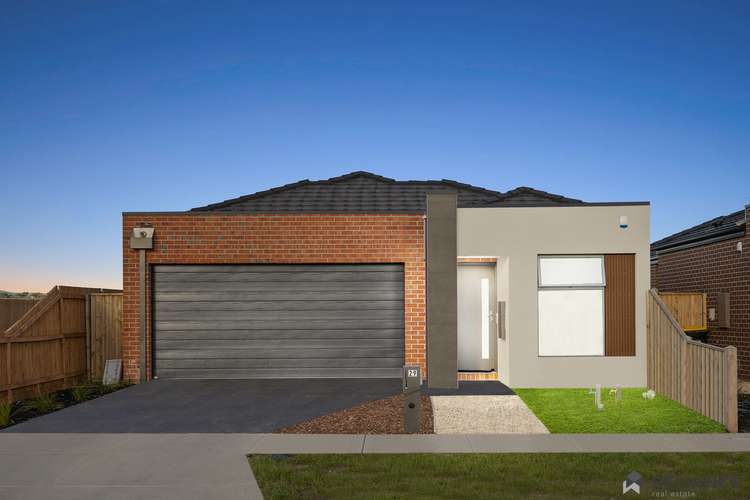$569,000 - $609,000
4 Bed • 2 Bath • 2 Car • 336m²
New








29 Pandorea Street, Beveridge VIC 3753
$569,000 - $609,000
- 4Bed
- 2Bath
- 2 Car
- 336m²
House for sale13 days on Homely
Next inspection:Sat 4 May 10:00am
Home loan calculator
The monthly estimated repayment is calculated based on:
Listed display price: the price that the agent(s) want displayed on their listed property. If a range, the lowest value will be ultised
Suburb median listed price: the middle value of listed prices for all listings currently for sale in that same suburb
National median listed price: the middle value of listed prices for all listings currently for sale nationally
Note: The median price is just a guide and may not reflect the value of this property.
What's around Pandorea Street
House description
“Your Perfect Family Retreat in Beveridge's Oranya Estate”
Nestled in the burgeoning suburb of Beveridge, this stunning property within the prestigious Oranya Estate presents an unparalleled opportunity for family living in a serene locale. Embrace the tranquility of the countryside ambiance, where every breath is filled with crisp, refreshing air, while still enjoying easy access to the finest amenities.
Situated at the gateway to the region's acclaimed wineries, picturesque parks, bustling shopping centers, and top-tier schools, this home offers a lifestyle of convenience and leisure. With ample space for outdoor activities, you'll have the freedom to indulge in family gatherings or friendly games of footy in the expansive backyard.
Step inside and be captivated by the impeccable blend of quality craftsmanship and contemporary style. The master bedroom boasts a spacious walk-in robe and a luxurious fully tiled ensuite, providing a haven of comfort and relaxation. Accompanying this are three additional bedrooms with built-in robes, ensuring ample space for the entire family.
The heart of the home lies in the open-plan kitchen and meals area, adorned with European stainless steel appliances, stone benchtops, and abundant cupboard space, making it a culinary enthusiast's dream. Whether entertaining guests or enjoying a cozy family dinner, this space effortlessly accommodates every occasion. Indulge in moments of relaxation in the separate lounge room, ideal for movie nights or as a versatile playroom for the kids.
The main bathroom features a bath and shower, complemented by a separate toilet for added convenience. Additional highlights of this remarkable residence include ducted heating for year-round comfort, split system air conditioning, and elegant floorboards throughout, exuding
sophistication at every turn. Step outside to discover the inviting alfresco dining area, perfect for enjoying outdoor meals or simply unwinding amidst the fresh air.
Complete with a double lock-up garage with internal access, an alarm system for peace of mind, and fibre optic readiness for modern connectivity, this home epitomizes contemporary living at its finest.
Don't miss your chance to be the first to experience the unmatched lifestyle this home offers. Contact Reliance Real Estate Craigieburn today for more information and seize the opportunity to make this your new home.
Please see the below link for an up-to-date copy of the Due Diligence Check:
http://www.consumer.vic.gov.au/duediligence
DISCLAIMER: All stated dimensions are approximate only. Particulars given are for general information only and do not constitute any representation on the part of the vendor or agent.
Land details
Documents
What's around Pandorea Street
Inspection times
 View more
View more View more
View more View more
View more View more
View more