Already a rare find within the “Alkimos Beach Estate” due to its functional two-level floor plan, this stylish 4 bedroom 2 bathroom home is destined to impress you further with its quality finishes throughout and splendid ocean views from upstairs. Situated just minutes away from beautiful Alkimos Beach itself, this gem of a residence is your family’s chance to move into a fantastic area that is set for a passive future and is sure to help cool everybody off this summer with its handy proximity to the glorious surf and sand. Sensual sea breezes await!
WHY YOU SHOULD BUY ME:
· A large and carpeted study off the entry – its spaciousness accentuated by high ceilings and a feature central recess
· A tiled and comfortable open-plan downstairs family, dining and kitchen area, where stylish pendant light fittings and sparkling stone bench tops meet glass splashbacks, a stainless-steel range hood, a five-burner Westinghouse gas cooktop, an oven, a stainless-steel Bosch dishwasher and a walk-in pantry/scullery where the stone counter tops keep with theme
· A fabulous rear outdoor alfresco-entertaining area off the family room, boasting the potential to convert the current slider into sliding-stacker doors and overlooking private backyard lawns and established gardens
· A huge king-sized master-bedroom suite on the ground floor, perfectly positioned for those from all walks of life, carpeted under foot (like the other bedrooms) and playing host to a massive walk-in wardrobe and a sublime ensuite bathroom with a large rain shower, twin “his and hers” stone vanities, under-bench storage and a separate toilet for good measure
· Carpeted upstairs lounge room – or retreat – with a gorgeous sea vista and magical sunsets on offer from within, as well as out on a relaxing front balcony that offers further outdoor entertaining
· A large second upper-level bedroom with a walk-in robe, a third upstairs bedroom with BIR’s and a fourth bedroom also on the top floor, featuring full-height BIR’s, direct balcony access and ocean views to wake up to
· Remote-controlled lock-up double garage with high ceilings, internal shopper’s entry and access to the rear for convenience
WHAT THE FUTURE HOLDS:
· Be a part of the planned Alkimos City Centre and treat yourself to a healthy coastal lifestyle close everything, including lush local parklands (such as the Alkimos Beach Fitness Park and Leatherback Park), shopping, schools, public transport (even the future Alkimos Train Station and freeway extension), medical amenities and, of course, stunning Alkimos Beach itself
OTHER FEATURES:
· Light and bright main upstairs bathroom with a shower, a separate bathtub and a sleek stone vanity
· Separate laundry with a stone bench top, a linen/broom cupboard, under-bench storage and external/side access for drying
· Separate upper-level toilet
· Downstairs powder room
· Under-stair storeroom
· Upstairs linen press
· Glossy ground-level floor tiles
· Solar-power panels
· Daikin ducted reverse-cycle air-conditioning system
· Quality window treatments
· Solar hot-water system (with an instantaneous gas booster)
· Reticulation
· Low-maintenance front lawn and gardens
· Side access
DISTANCE TO:
· Alkimos Beach Fitness Park – one minute approx. (290 metres)
· Alkimos Beach Primary School – two minutes (650 metres)
· The Gateway Alkimos Beach Shopping Centre – three minutes (1.0 kilometres)
· St James’ Anglican School – three minutes (1.1 kilometres)
· Alkimos Beach – three minutes (1.5 kilometres)
· Alkimos Surf Life Saving Club – three minutes (1.5 kilometres)
· Butler Train Station – eight minutes (2.5 kilometres)
· Perth CBD – 42 minutes or 45.0 kilometres (approx.)
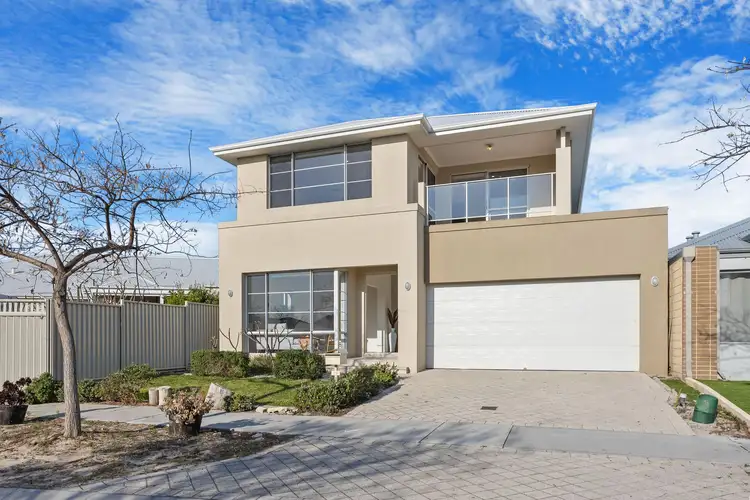
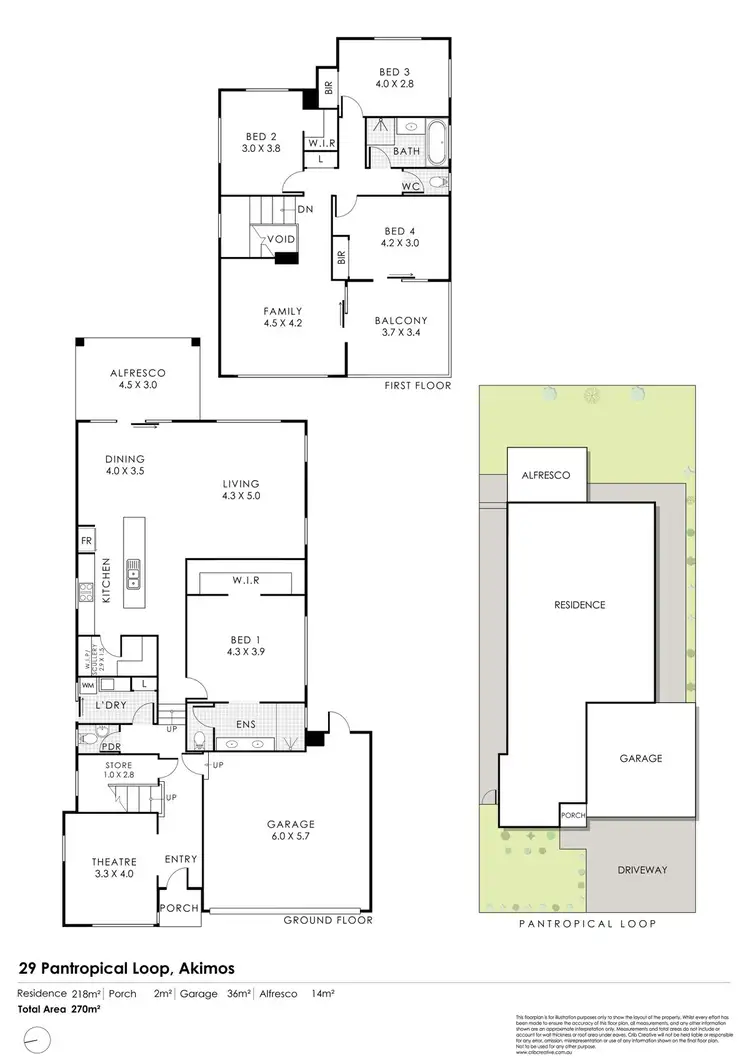
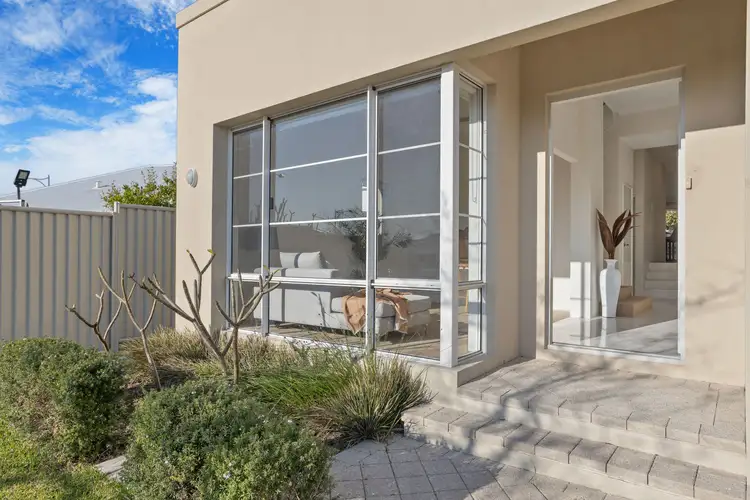
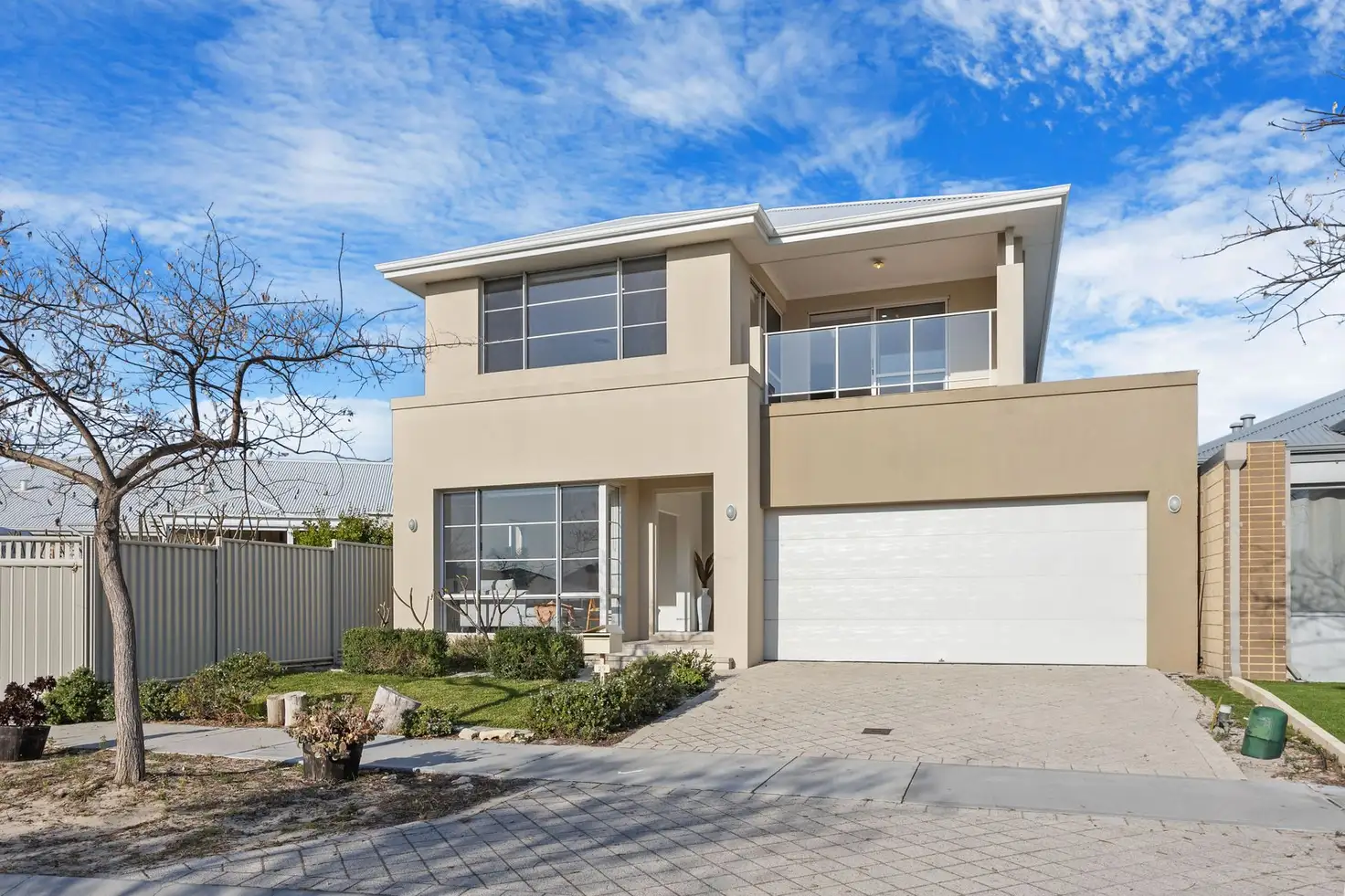


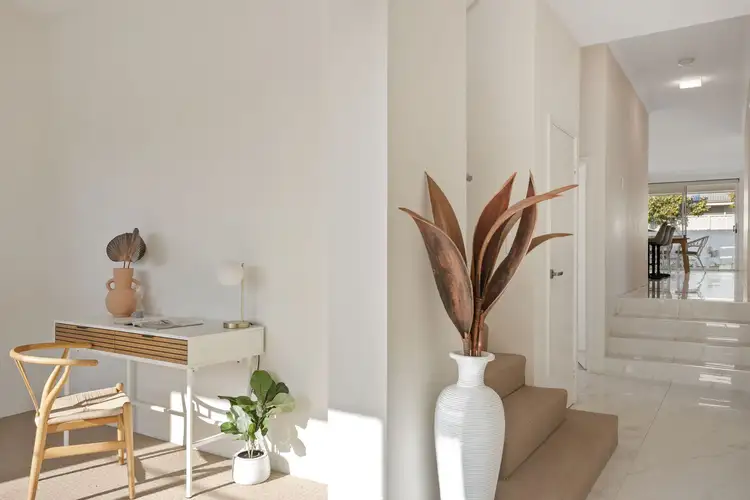
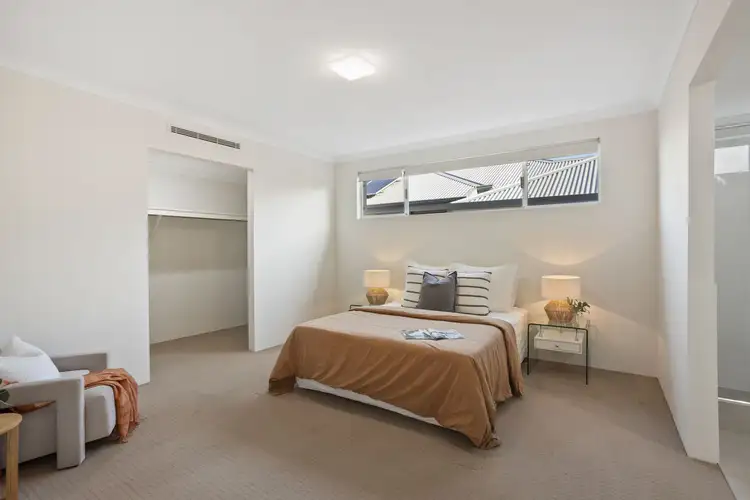
 View more
View more View more
View more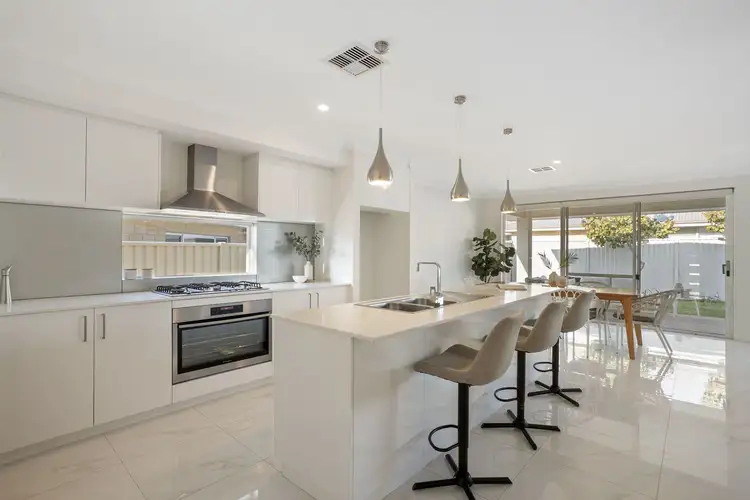 View more
View more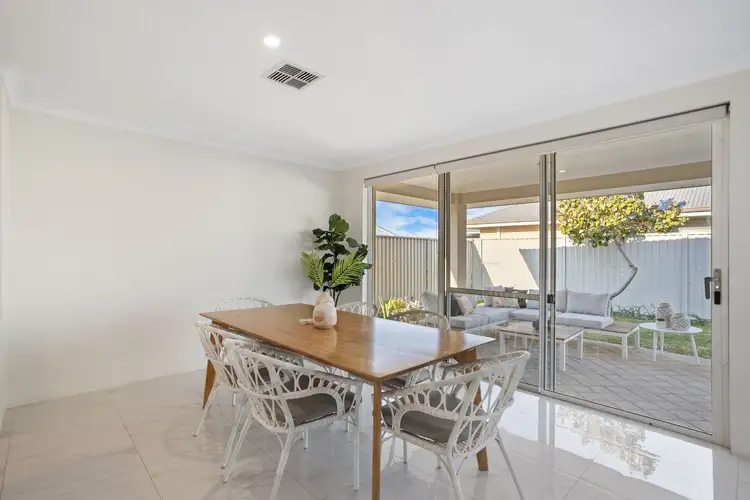 View more
View more
