Lifestyle & Acreage Real Estate is thrilled to present an extraordinary opportunity to acquire this stunning 4-bedroom, 2-bathroom residence plus powder room, complete with a double garage, set on a generous 633 m² block. This exceptional property offers a flawless blend of modern luxury and practical living, making it an ideal choice for families or individuals seeking a serene and sophisticated lifestyle.
Key Features:
Expansive Interiors: This home boasts an impressive sense of space, highlighted by 2.7-meter-high ceilings and 2.4-meter doorways throughout. These architectural elements create an open and airy environment that enhances the overall grandeur of the property.
Seamless Indoor-Outdoor Integration: Enjoy the ultimate in indoor-outdoor living with boutique double sliding glass doors in both the master bedroom and guest room 3. These doors provide direct access to the backyard, perfect for entertaining or enjoying quiet moments in your private outdoor retreat.
Open-Plan Living Space: The heart of this home is its expansive open-plan living, kitchen, and dining areas. The design is further enhanced by a walk-in butler’s pantry and the thoughtful removal of the study nook wall, which enhances the overall flow and sense of space.
Sophisticated Kitchen Design: The kitchen is a culinary masterpiece featuring Japanese-style cabinetry, a striking 40mm black stone island illuminated by elegant pendulum lights, and matching benchtops. This stylish and functional space is perfect for both everyday living and entertaining.
Luxurious Master Suite: The master bedroom serves as a true sanctuary, complete with stylish black pendant lights and a spacious walk-in wardrobe. The master bathroom is equally impressive, featuring a sleek 40mm concrete stone vanity with double sinks, dual showers, and a separate toilet, providing a spa-like atmosphere for relaxation.
Versatile Additional Living Areas: The front lounge/sunroom area offers a versatile space for relaxation or entertainment, adding to the home’s appeal and functionality.
Main Bathroom and Powder Room: The main bathroom features a separate toilet and a convenient powder room with a sink, creating a practical 1.5 bathroom setup that caters to both everyday needs and guest convenience.
Low-Maintenance Garden: The front garden has been designed for ease of upkeep, incorporating a Bluetooth irrigation system that ensures effortless maintenance while enhancing the property’s curb appeal.
Convenient Location: This property is ideally situated within close proximity to a new private school set to open in Drouin in 2025. Residents will also benefit from being near the Drouin Golf Course and Clubhouse, with the added convenience of the Robinhood Pub just a short 5-minute drive away.
Additional Features: The double garage provides ample space for vehicles and additional storage, while the low-maintenance garden ensures that you spend less time on upkeep and more time enjoying your home.
This property is a harmonious blend of luxury and functionality, meticulously designed to offer an unparalleled living experience. With its high demand, we encourage you to act quickly to secure this remarkable opportunity.
Contact Us: For further information or to schedule your private inspection, please contact Lifestyle & Acreage Real Estate today. Don’t miss out on the chance to make this exceptional house your new home.
Disclaimer:
Lifestyle & Acreage Real Estate has taken all reasonable steps to ensure that the information in this advertisement is true and correct but accept no responsibility and disclaim all liability in respect to any errors, omissions, inaccuracies or misstatements contained. Prospective purchasers should make their own inquiries to verify the information contained in this advertisement.
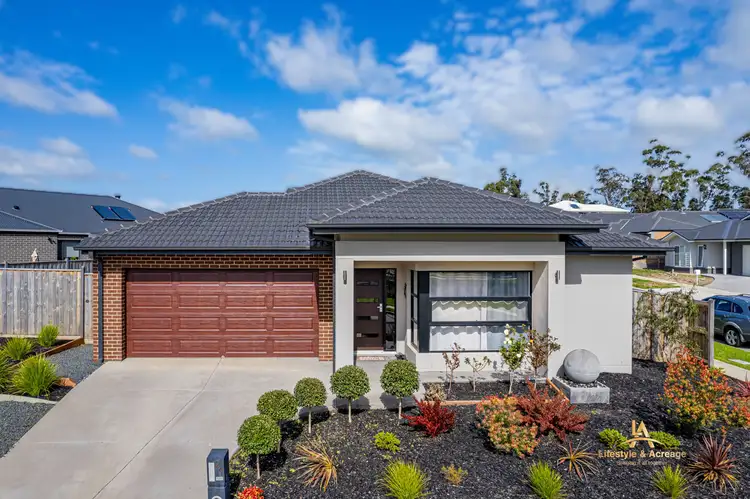
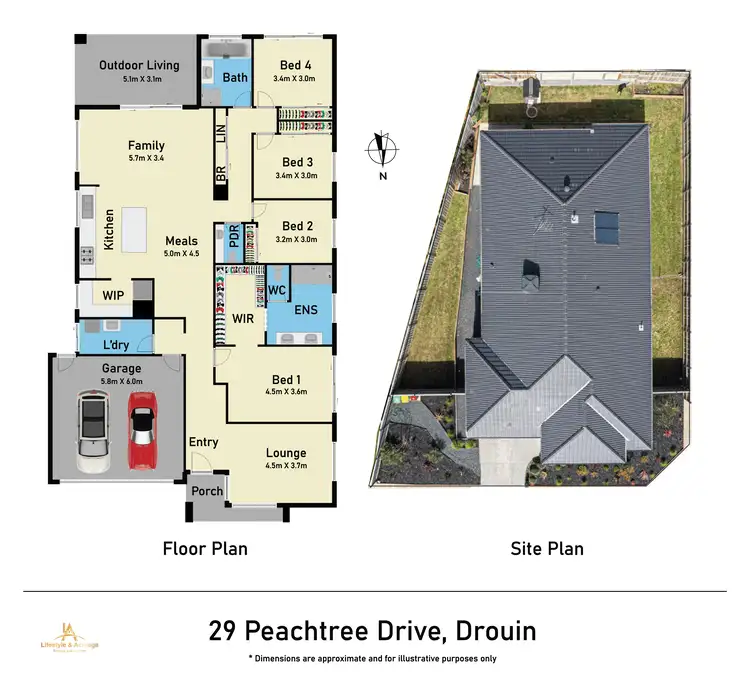
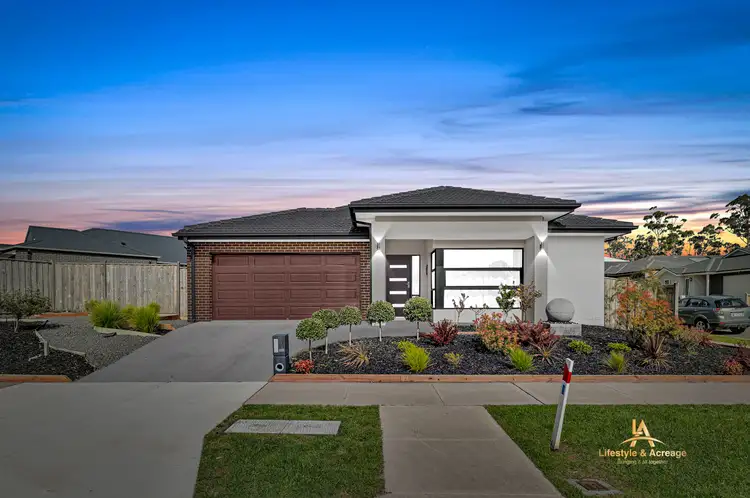
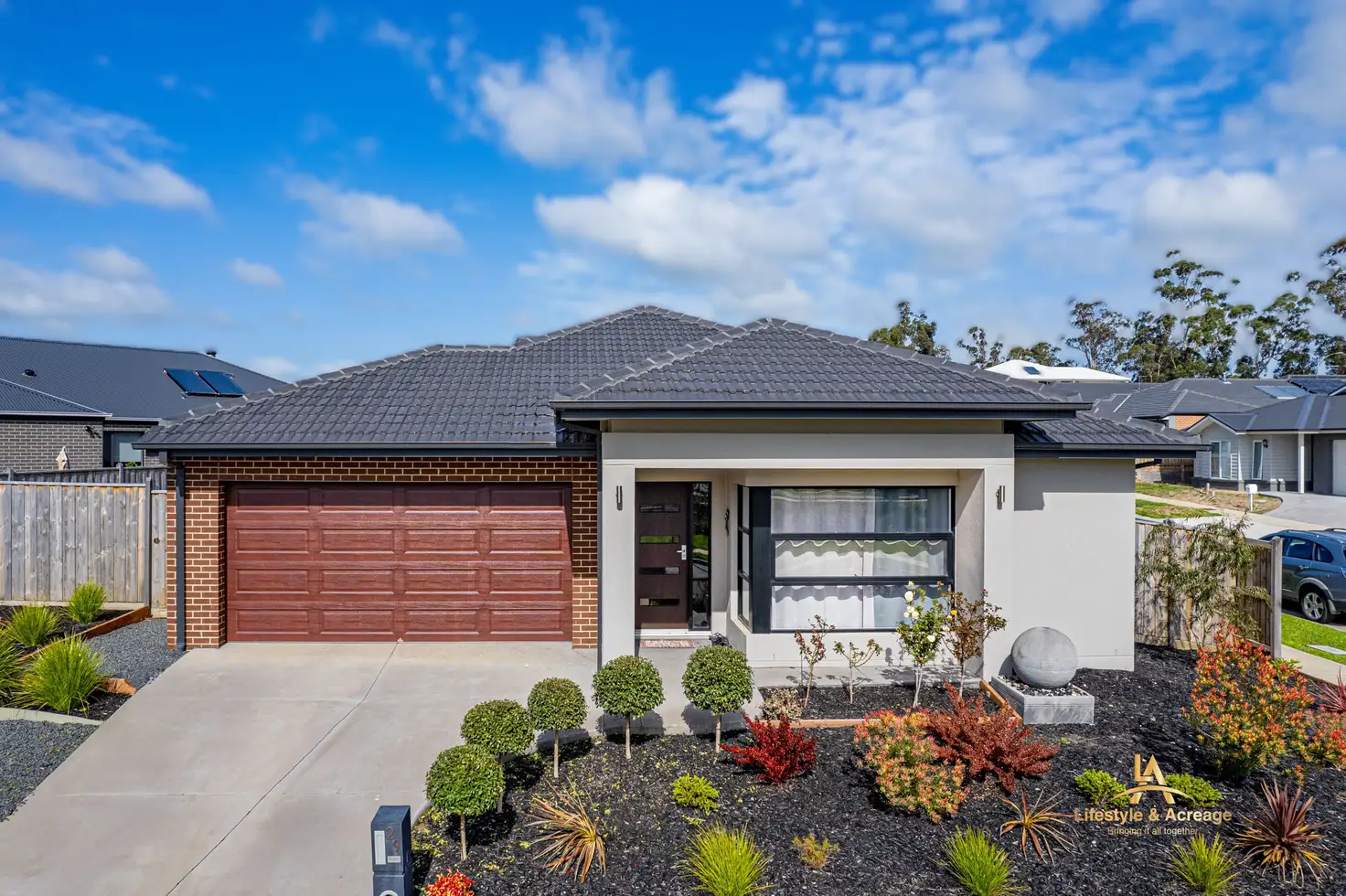


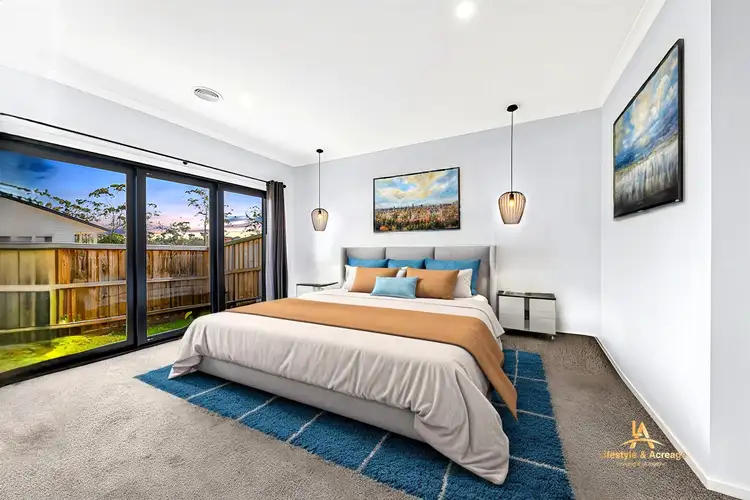
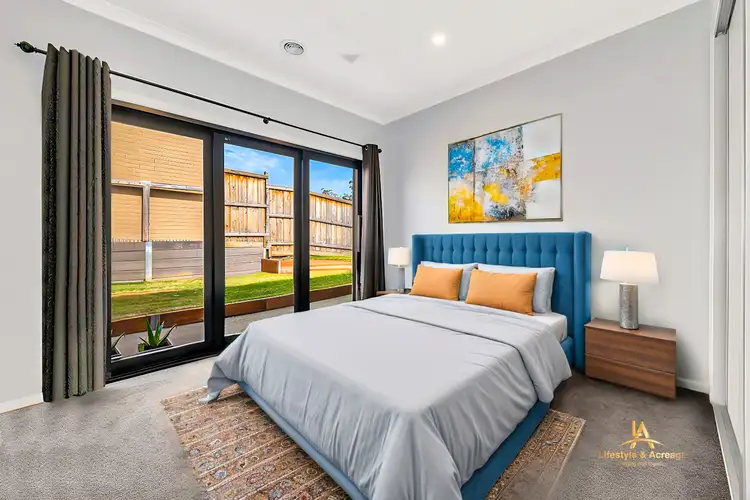
 View more
View more View more
View more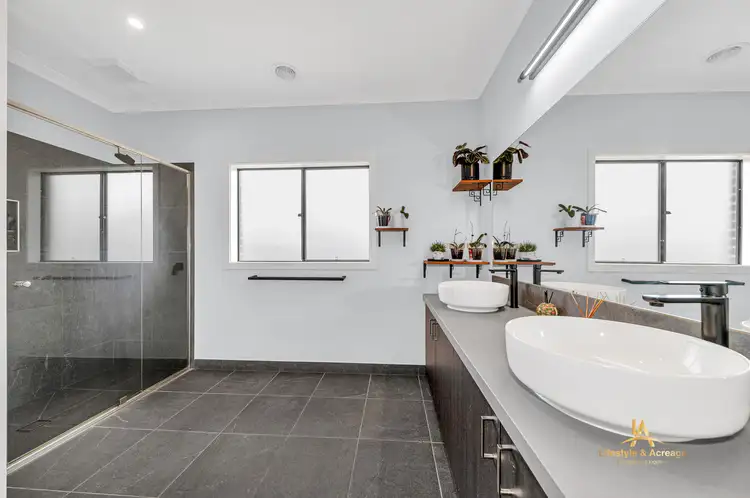 View more
View more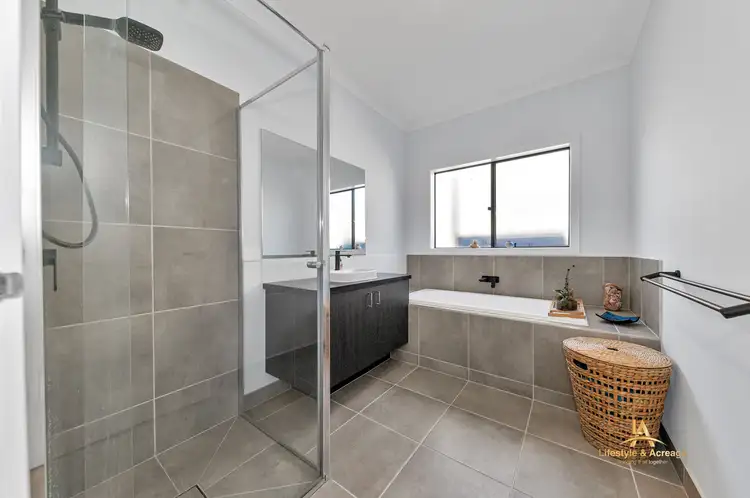 View more
View more
