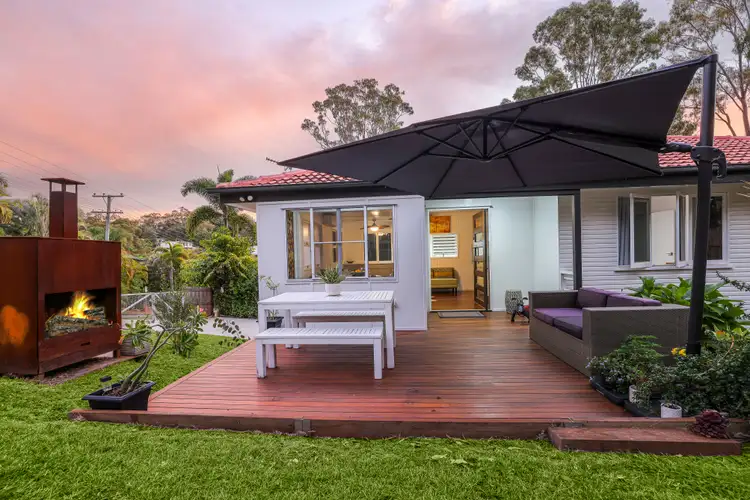29 Quoin Street is not to be underestimated, offering a pleasing array of features for the whole family. With the feel & style of a brand-new home combined with the warmth, charm and strength of a classic Gladstone property – enjoy the best of both worlds here.
No stone has been left unturned during the renovation of this home, with every square inch improved. From the wiring, plumbing, painting & remodeling, nearly every part of the home has been lovingly transformed & reinvigorated into a fresh, bright & contemporary home.
This stunning property is worth an inspection & deserves to be at the top of your list for viewings!
Upstairs:
• Enter the home via the timber feature double gates that lead down to the beautiful timber front deck, perfectly positioned & ready for entertaining & relaxing.
• Gorgeous pivot front door with extra-large entry.
• Bright, neutral living and dining room. This space is divine, with beautiful solid timber flooring, designer ceiling fans & split-system air-conditioning. With quality finishing touches including frosted windows for added privacy & dedicated dining nook.
• Living flows into the stunning galley kitchen, with an opening between rooms.
• The kitchen is perfect! With exceptional fittings & fixtures and thoughtful design throughout including floor to ceiling tiles for easy cleaning & longevity. Features include: 900mm free standing electric oven & gas cooktop, quality rangehood, soft closing drawers, dishwasher, microwave housing, double sink & power points in the pantry for added convenience. Light grey & white tones create a clean & calm feel in the kitchen.
• Ample storage in the hallway, with both broom closet & built-in laundry drawers.
• The main bathroom is fresh, bright & boasts breathtakingly impressive workmanship. With floor to ceiling tiles, recessed shelving in the shower, dual shower heads, sleek vanity with hidden power points & louvers for maximum light & privacy.
• 3 bedrooms are all a good size, with fitted sliding robes & data connectivity. The main bedroom has triple sliding glass robes & frosted windows.
• Head downstairs via the front deck or back door from the kitchen.
Downstairs & Yard:
• Large double gates lead to the cemented driveway & parking spaces. With a single car space under the home, open room for 3+ cars AS WELL as the double bay shed.
• The double bay shed (6m x 7m & 3.5m high) is powered with automatic roller door, windows & lighting. The shed has an additional door outward facing to the front yard as well as a standard entry door roller door.
• The 2nd bathroom is downstairs & is equally as gorgeous as the upstairs main! With stylish bath including a shower, floating vanity & toilet.
• Underneath the home is very neat & houses the laundry & clothesline. Additional space to use as you please, perfect for a quiet sitting area, storage space or additional workshop space.
• Established trees & low maintenance gardens create a tranquil setting in the backyard.
Additional features & notes:
• 2 minute walk to West Primary School, ALDI Shopping centre, Gladstone State High School.
• Fully fenced yard with lockable gates & full height fencing for privacy & security.
• FULLY renovated home with updated wiring, plumbing, freshly painted interior & exterior.
• Rates: $3,500 p.a. approx.
This truly is a magnificent home targeted towards buyers seeking QUALITY features and with attention to detail. Inspections strictly via private appointment – Contact Luke & Hannah today for further information or to book a guided viewing.
**Please note the information in this advertisement comes from sources we believe to be accurate, but accuracy is not guaranteed. Interested parties should make and rely on their own independent enquiries and due diligence in relation to the property**








 View more
View more View more
View more View more
View more View more
View more
