#soldbyholly $2,420,000
Sensitively composed with solar passivity in mind, this spectacular architecturally designed four-bedder, looks every bit at home amidst its stunning, layered natural ecology.
A sense of place is evoked from the get-go, as garden beds teem with a woven tapestry of texture and colour. A mailbox in Wee Jasper blue stone is a single note, building with garden walls and reaching a crescendo, as a grand stone spine, frames the entryway and continues within.
This beautiful build has both sustainability and longevity in mind, combining Weathertex carbon neutral cladding in Boeing Blue with the smoothness of rendered walls in soft Pipe Clay. Deep louvred eaves float lightly against the building, shielding in summer and welcoming winter light. The Colorbond roof in heat reflective shale grey houses solar array, a net exporter across the year. Heat pump hydronic in-slab heating and cooling, and thermally broken double glazing, add to the significant sustainable credentials.
Light filled interiors unfold with a paired back simplicity as muted pendant and up lighting lend a nuanced serenity. Matte ceramic floors feel smooth and grounding underfoot and blend with the earthy blues of the Wee Jasper stone. The living space feels triumphant, as eggshell paint walls in Bombe Alaska white, meet soaring raked ceilings. A wall of glazing takes advantage of the northerly orientation, banking winter warmth in both floors and stone wall. Electric clerestory windows operate as a thermal chimney, cooling the home at night. There is a wonderful connection to outdoors with easy drift to sunny deck, twined with deciduous grape. While on the opposing side glass doors welcome to a shady summer patio.
Spotted gum veneer joinery celebrates local craftsmanship, as bespoke floating sideboard marries with custom office nook, array of kitchen cabinetry. The warm timber is a nice counterbalance to the neutral stone worktops in the well-designed kitchen, with its banks of storage, walk-in-pantry, coffee bar and long island fostering connection.
The home splits into two wings providing multiple spaces. To the west a wide hallway connects three generous bedrooms to a rumpus, opening onto a floating deck, green lawn. A family bathroom with slipper tub is finished in a mix of full-height tiling in soothing whites.
Nicely sequestered to the east, and capturing views of flowering butterfly bush, the master suite is sumptuously appointed with walk-in-robe and ensuite bathroom. A floating spotted gum vanity unites with tiling in polished tiles, evoking washed river stone.
Meandering blue gravel paths and stone steppers navigate past a cornucopia of natives in a mix of silvery greys, lime and deep greens. Magnolia, espaliered camellia and citrus orchard blossom and flower in turn. Native rock seating surrounds a fire-pit imbedded within lush lawns. Raised vegetable beds teem with basil, beans, lettuce, zucchini, while shady nooks brim with cooling native fernery.
Raymond is a beautiful street, one back from Mt Ainslie Reserve and dotted with a mix of sustainable new builds and vintage homes. Located in the vibrant inner north, a stone's throw from the Braddon and Dickson precincts, the home is connected to a plethora of unique dining and shopping experiences. Within walking distance of the much-loved Ainslie shops, including local favourites – The renowned Ainslie IGA, Edgar's gastropub, Breizh Café and Ainslie Cellars, the home gifts a unique village lifestyle, whisper close to the CBD.
features.
.stunning architecturally designed four-bedroom 7 star solar passive house in coveted Ainslie
.designed by TT architecture
.resting within beautifully landscaped and established native gardens
.northerly solar orientation, banking warming winter light
.arresting Wee Jasper feature wall running from outside to in, acting as solar bank
.light and airy with soaring raked ceilings
.gorgeous organic materiality with custom joinery in spotted gum veneer
.vast open plan kitchen, dining and living flowing to landscape on two sides
.living area with floating spotted gum entertainment unit
.kitchen with breakfast bar, stone benchtops, banks of storage in spotted gum veneer, walk-in-pantry, coffee bar, double AEG steam ovens, induction cooktop, rangehood (reduced noise) and Bosch dishwasher
.drift to alfresco dining beneath grape twined arbour
.ceramic flooring with underfloor hydronic heating and cooling
.eastern king size master wing with walk-in-robe and ensuite bathroom
.western children's wing housing three generous bedrooms, office nook and rumpus room
.bedroom two and three are queen size with banks of northern windows
.all three bedrooms with ample built-in-cabinetry
.family bathroom with slipper tub and separate powder room
.office nook with built-in-joinery and extra storage
.rumpus room with wired speakers and drift to private deck
.low VOC Velieris wool and alpaca carpets with flock underlays
.double carport with downlights and power
.internal access
.workshop/storage room
.battery-ready solar system with arrays facing north and northwest
.Sanden heat pump hot water system
.Daikin heat pump hydronic in slab heating and cooling
.thermally broken double glazed windows and doors
.electric clerestory windows with electric blinds
.roller block out blinds
.coat cupboard
.internal laundry with direct garden access and lots of storage
.additional storage cupboards to hallway
.whisper quiet Big Ass ceiling fans with lights
.up lighting
.alarm system
.water tank
.fully automated irrigation system
.garden shed
FINE DETAILS (all approximate):
Land size: 955 m2
Living size: 248 m2
Carport : 49 m2
Total: 297 m2
EER: 6.0
Zoning: RZ1
Build year: 2016
Rates: $5,609.19 pa
Land tax: $10,543.72 pa (investors only)
UV: $1,140,000 (2022)
Rental opinion: $1,300 - $1,400 p/wk
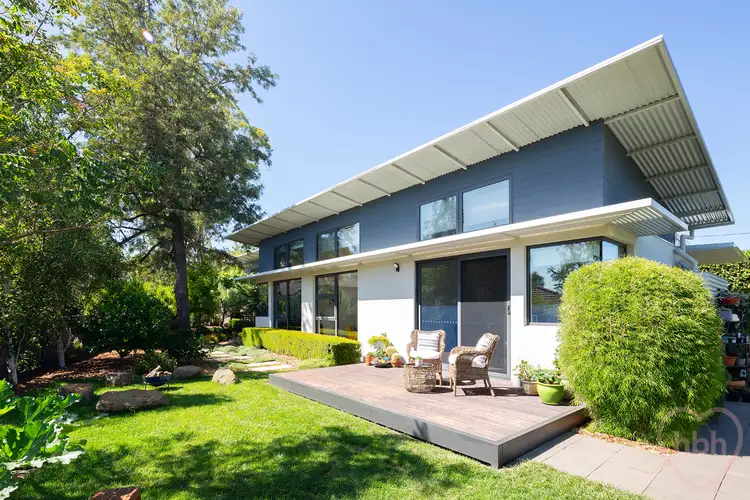
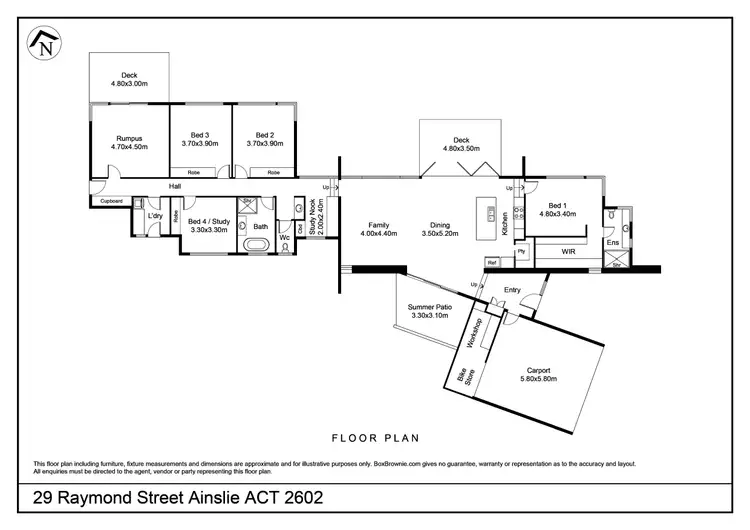
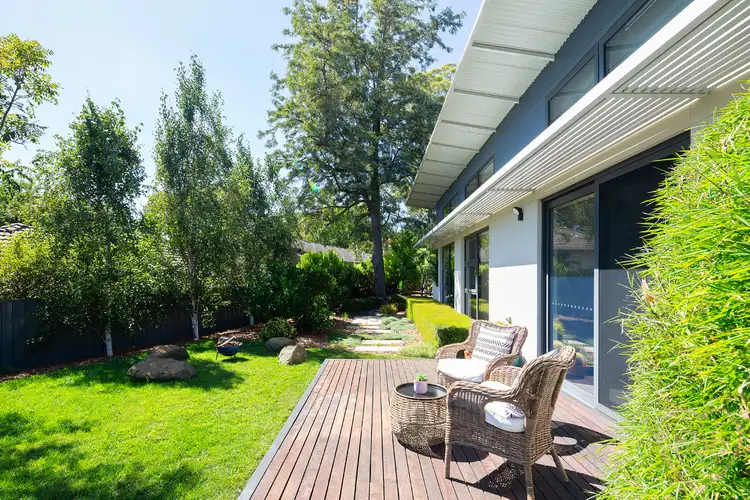
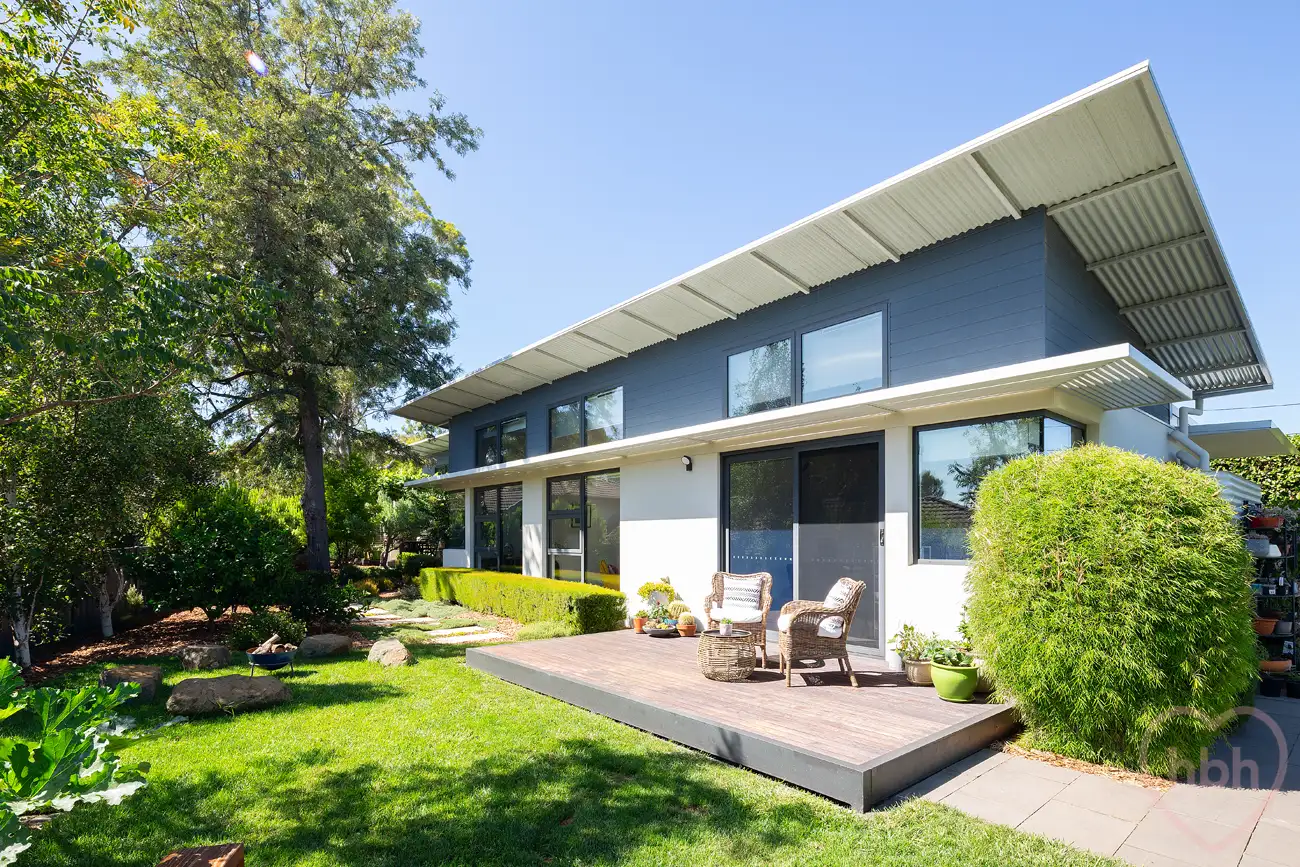


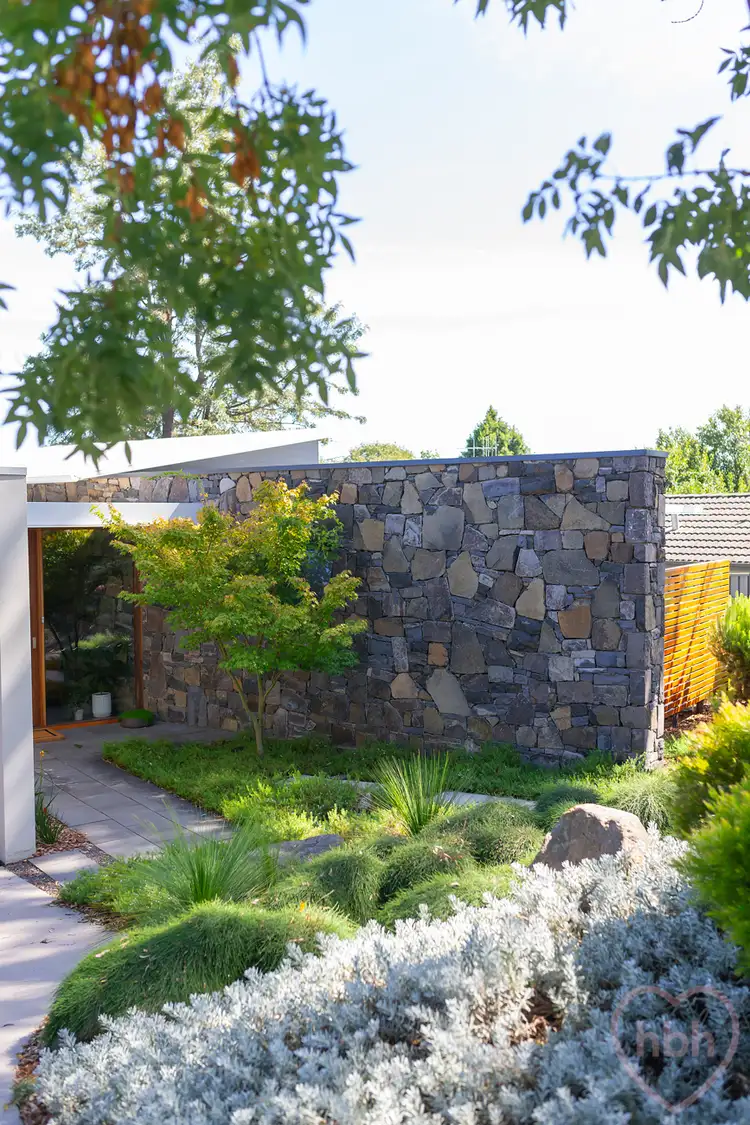
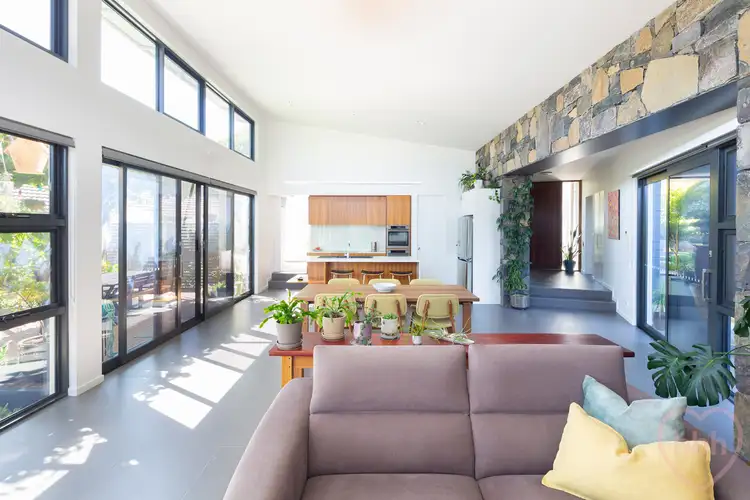
 View more
View more View more
View more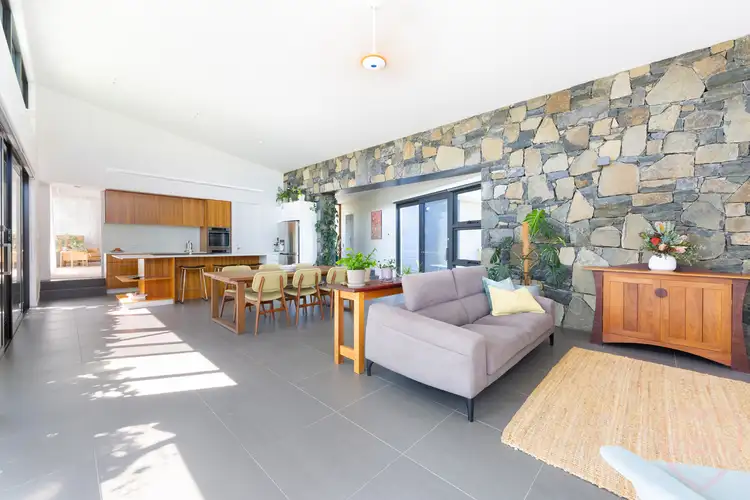 View more
View more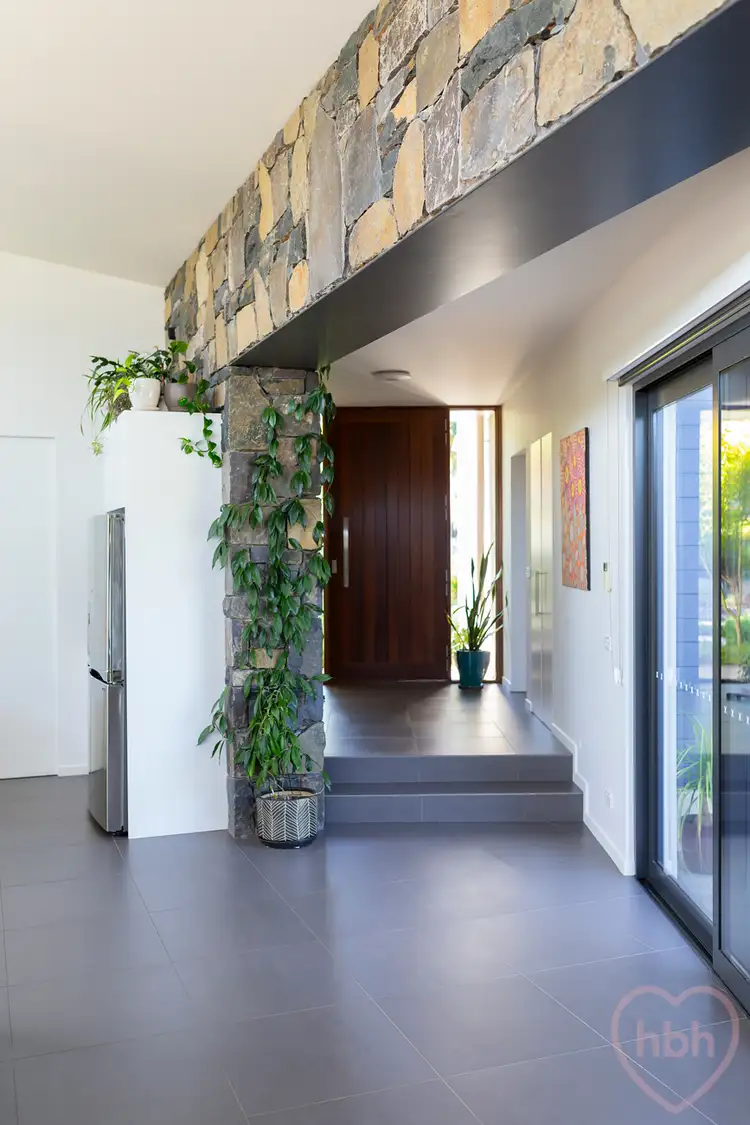 View more
View more
