Welcome to 29 Rialto Street, a beautifully appointed Carlisle built family home where contemporary design meets everyday functionality. Boasting a spacious layout and neutral décor, this double-storey residence is ideal for those seeking comfort, convenience, and a touch of luxury.
Inside, the open plan design creates a seamless flow between living zones. The heart of the home features a well-equipped kitchen complete with sleek stone benchtops, stainless steel appliances, dishwasher, expansive bench space, and a large walk-in pantry - perfect for the modern home chef. The adjoining meals and family area is ideal for both relaxed living and entertaining.
Offering four generous bedrooms, the home ensures space for everyone. The luxurious master suite includes an oversized walk-in robe, Balcony to enjoy the view and private en suite with double vanity, while the remaining bedrooms all feature built-in robes and easy access to the main bathroom with separate toilet.
Three versatile living areas, including a formal lounge, informal living area, separate dinning space and an upstairs retreat, provide flexibility for growing families plus a separate study space/office to accommodate for modern work from home dynamics.
Step outside to a generous backyard with an undercover alfresco area - ideal for year-round outdoor enjoyment. Additional features include a downstairs powder room, large laundry with built-in linen cupboard, ducted heating, evaporative cooling, a security system, and a double remote-control garage with internal access.
Key Features:
+ 4 bedrooms, master with Balcony, large WIR and en suite
+ 3 living areas: open plan, formal lounge, upstairs retreat plus a separate study/office
+ Modern kitchen with stone benchtops and walk-in pantry
+ Central bathroom, powder room, and large laundry
+ Covered alfresco with decking and generous backyard
+ Ducted heating and evaporative cooling
+ Double remote garage with internal access
+ Stylish, neutral décor throughout
+ Great location near schools, shops, and parks
Perfectly positioned in a sought-after pocket of Point Cook, this home combines style, space, and practicality - a must-see for families and savvy buyers alike.
Photo ID required for all inspections.
Please see the below link for an up-to-date copy of the Due Diligence Checklist:
http://www.consumer.vic.gov.au/duediligencechecklist
DISCLAIMER: All stated dimensions are approximate only. Particulars given are for general information only and do not constitute any representation on the part of the vendor or agent
*Images for illustrative purposes only*
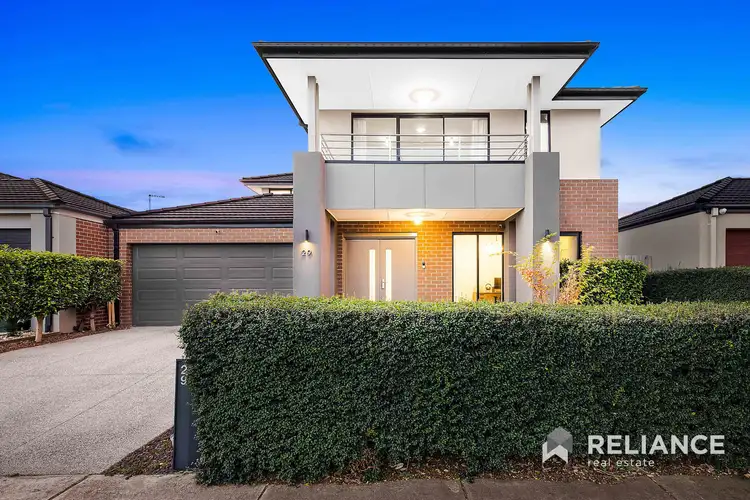

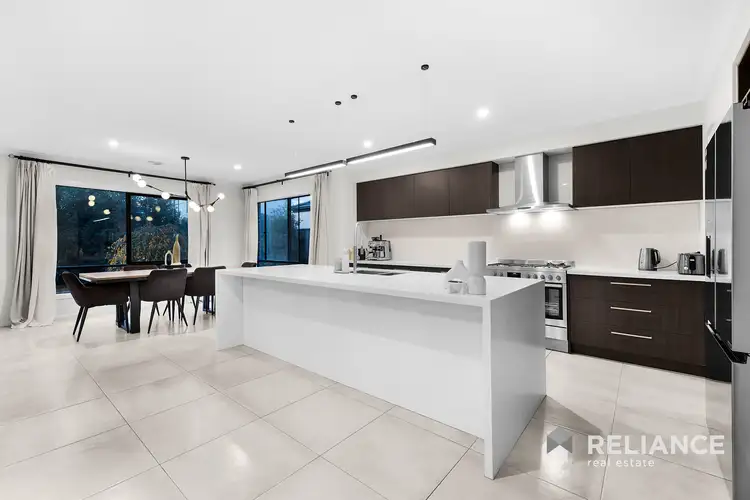
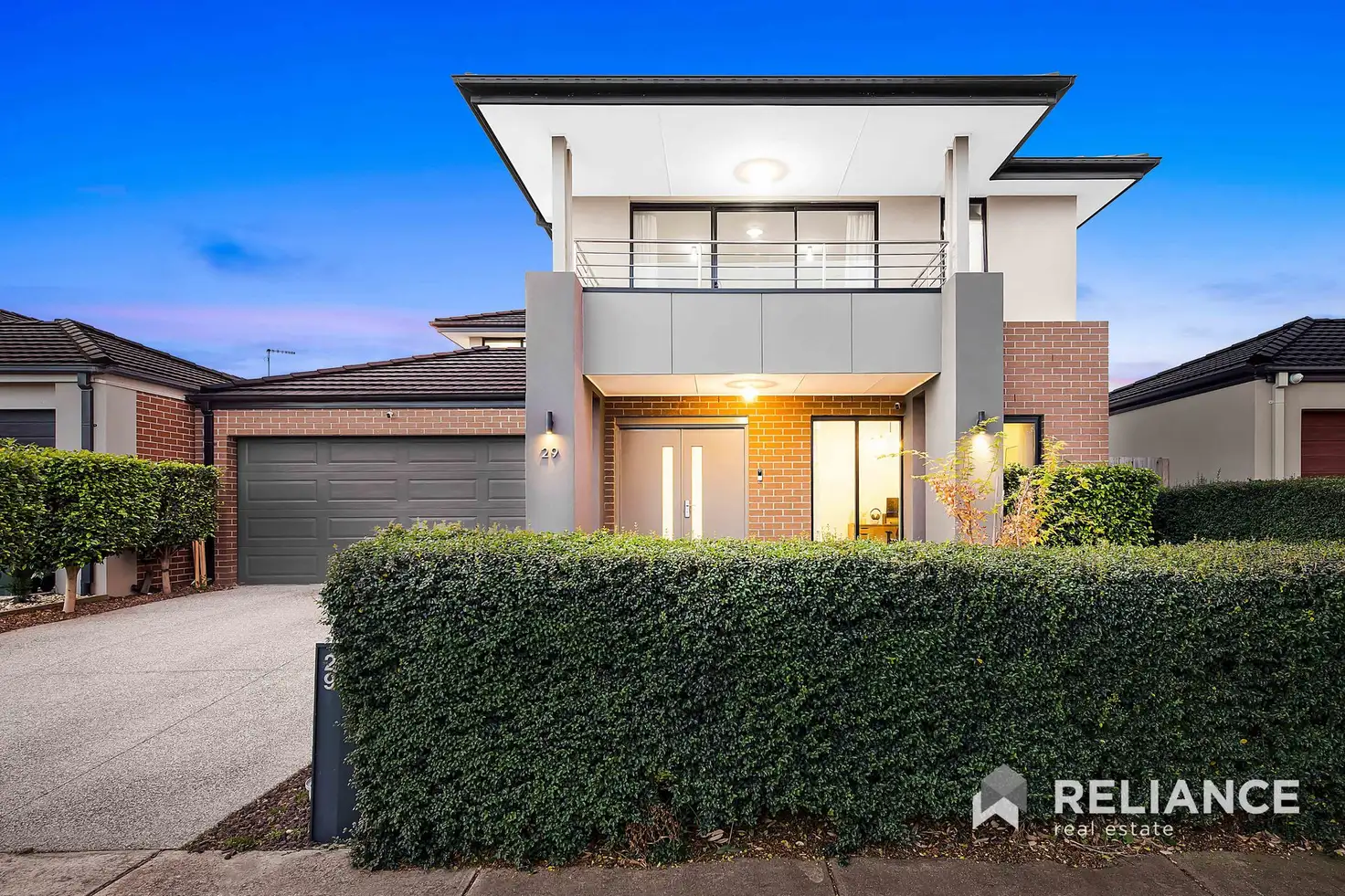


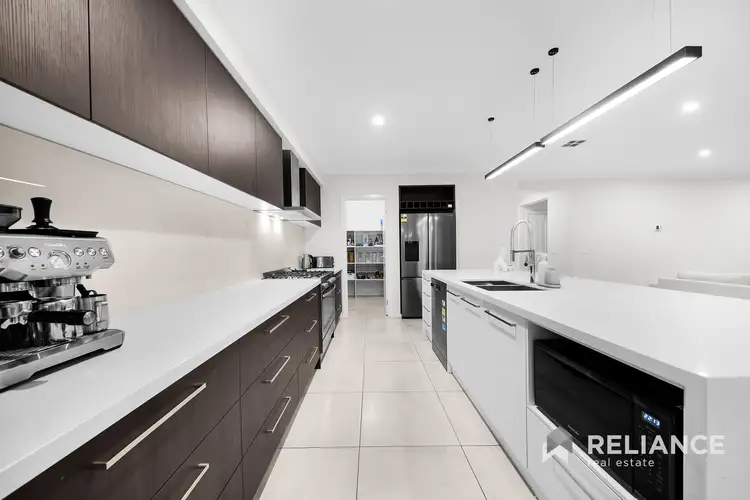

 View more
View more View more
View more View more
View more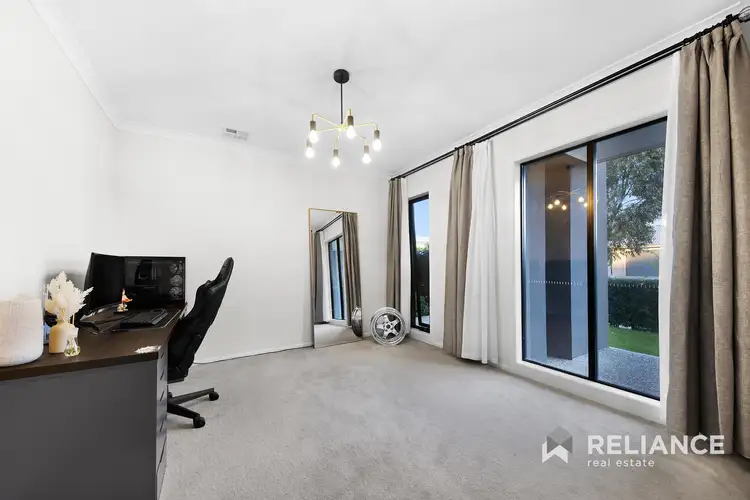 View more
View more
