“6 CAR GARAGE!!!!”
EXPRESS SALE - All offers presented on the 28/03/2019 (unless sold prior)
Yep you heard me correctly
Room for 6 cars all undercover!
And why is that worth noting?
Well if you have a need for heaps of undercover parking or storage, then search no more!
Positioned on a huge 751sqm block in beautiful streets of The Ridge Estate, this fantastic property is perfect for those who are looking for that extra bit of space. With parks, schools, shopping and a medical centre all just minutes away, this spacious property is ready for its next family.
And its not just the parking that will grab your attention
This home screams space! You'll enter the property to be greeted by multiple living spaces along with an oversized garage, additional second garage and a huge entertaining area - all designed to be utilised by a large family.
Sitting at the front of the home, a stunning master suite features lovely timber look flooring, a walk in robe and a huge en-suite with twin basin vanity. Each of the four minor bedrooms are of great size and all feature built in robes and air conditioning. Additionally, a separate study sits at the rear of the home and could serve as an additional children's activity area.
The centre of the home boasts a huge open plan living space, kitchen, meals area and a large, separate theatre room. The chef of the home will be spoiled for choice with plenty of bench space, stainless steel appliances including 900mm oven and cook-top with range hood, Corrian bench tops and overhead cupboards. Sitting adjacent to the kitchen and meals area is outdoor access to the beautiful alfresco area which needs to be seen to be appreciated!
Step outside to find a great entertainment area! Roller door access from the garage leads you through to the decked patio which runs along the right side of the property before it reaches the stunning enclosed alfresco. Enjoy the convenience of a spacious sheltered area that comes complete with built in bbq, with rangehood, a pizza oven with gas bayonet fitting, kitchenette with bench space, installed TV PLUS a wall mounted heater! Further enclosing this excellent entertaining area, a huge patio extends out to the fence and safely houses a monstrous 6-seater swim spa. Additionally, a large grassed area around the back provides a wonderful space for children and pets to enjoy.
Other features include:
- Double sized garage with parking for 4 vehicles
- Additional single garage with room for 3 more cars and roller door rear access
- 12 solar panels/3kw inverter
- Ducted evaporative air conditioning
- Roller shutters to the front
- Alarm system
- Security doors
- Bore Reticulation
- Batts Insulation
- Solar Hot water system
So, if you have been looking for the perfect home for all your toys and loved ones then search no more. The owners have instructed ACTON Coogee to take this home to the market and get it SOLD! So, waste no more time and be sure to put this at the top of your list! All reasonable offers will be considered!
PROPERTY INFORMATION
Council rates: $1,785.39 per annum
Water rates: $1,003.51 per annum
Block size: 751sqm
Zoning: R20
Build year: 2006
Dwelling type: House
INFORMATION DISCLAIMER: This document has been prepared for advertising and marketing purposes only. It is believed to be reliable and accurate, but clients must make their own independent enquiries and must rely on their own personal judgement about the information included in this document.

Air Conditioning

Toilets: 2
Built-In Wardrobes, Close to Schools, Close to Shops, Close to Transport, Garden
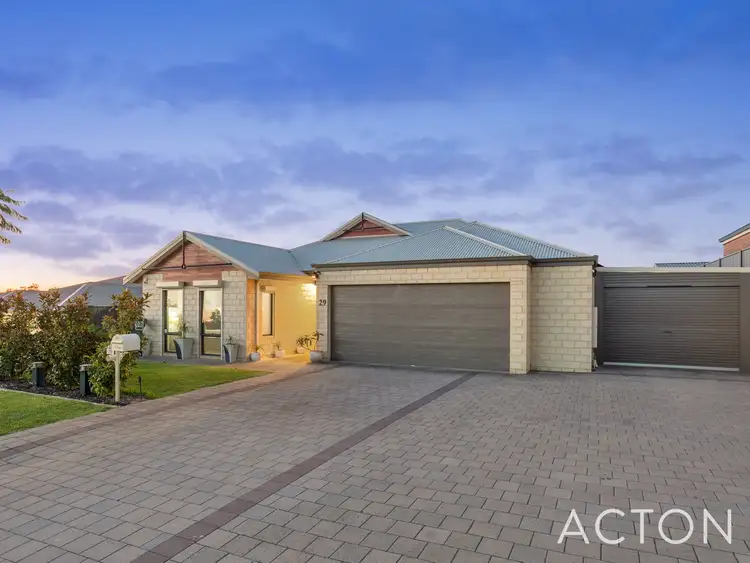

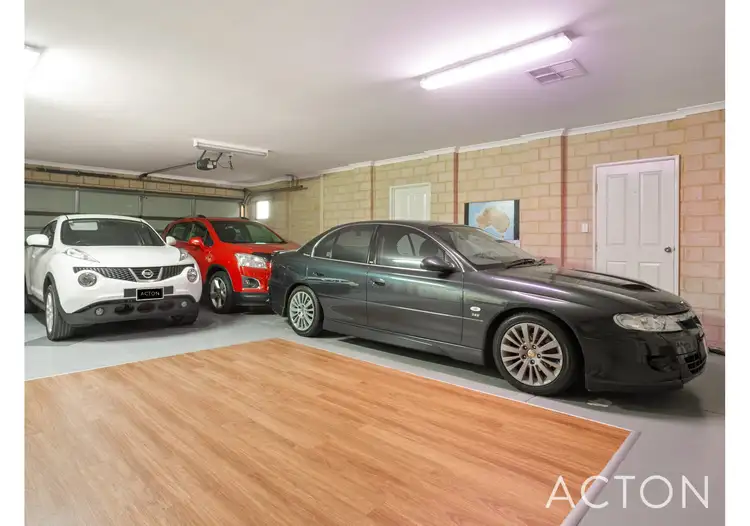
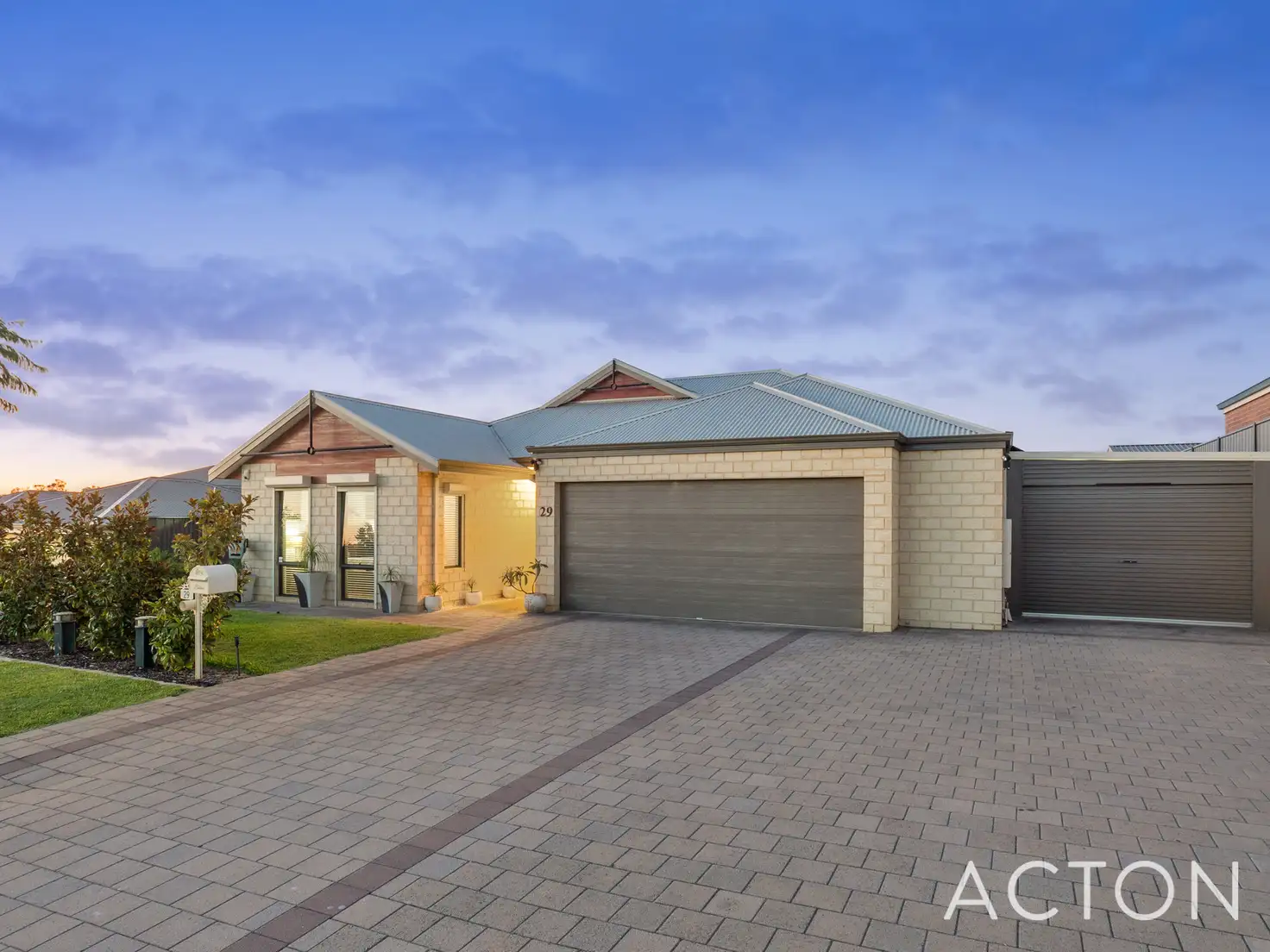


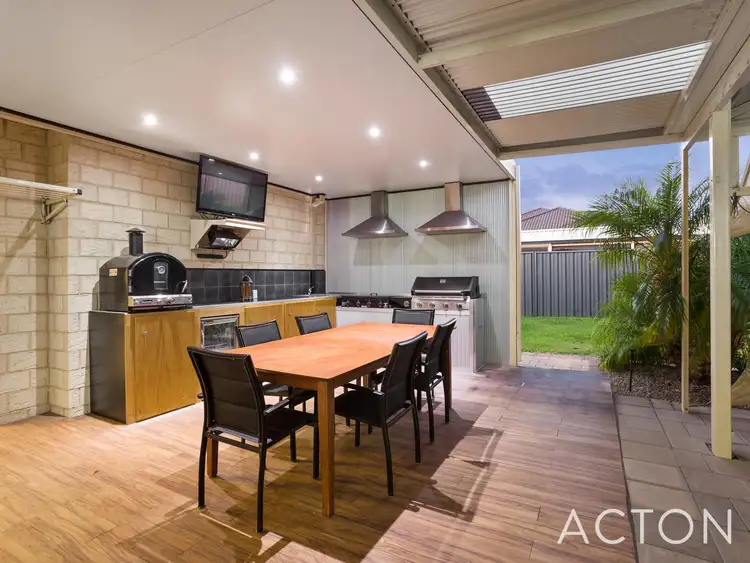
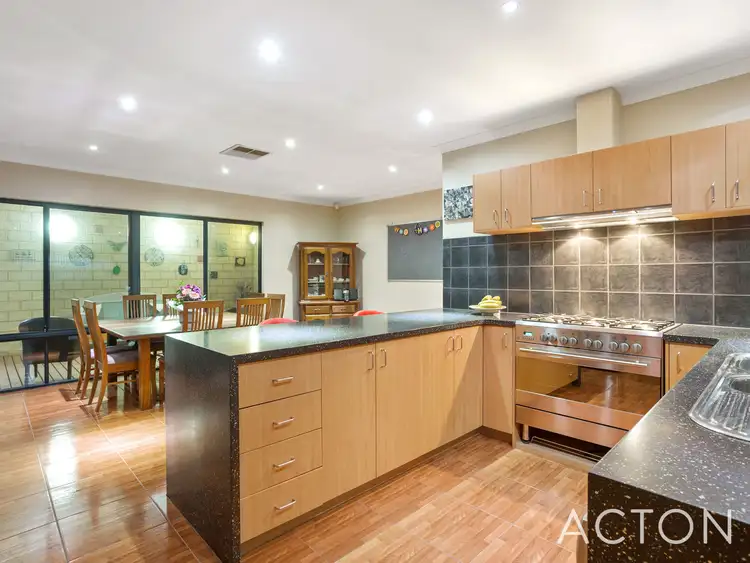
 View more
View more View more
View more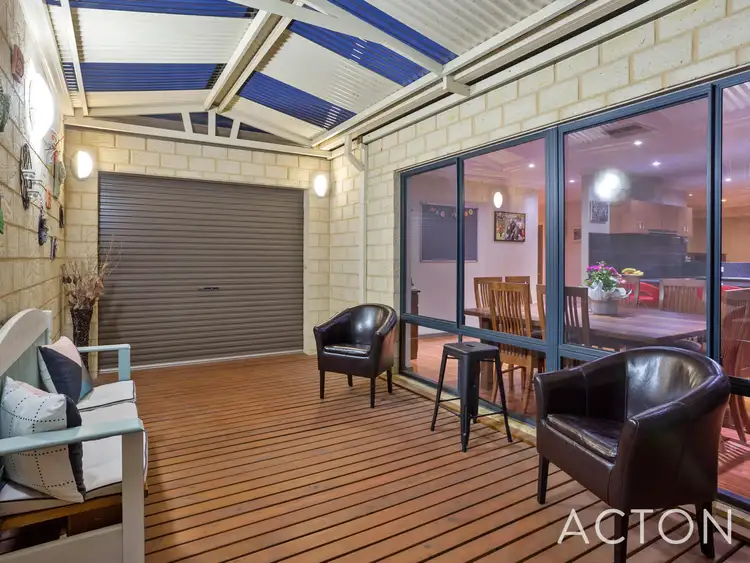 View more
View more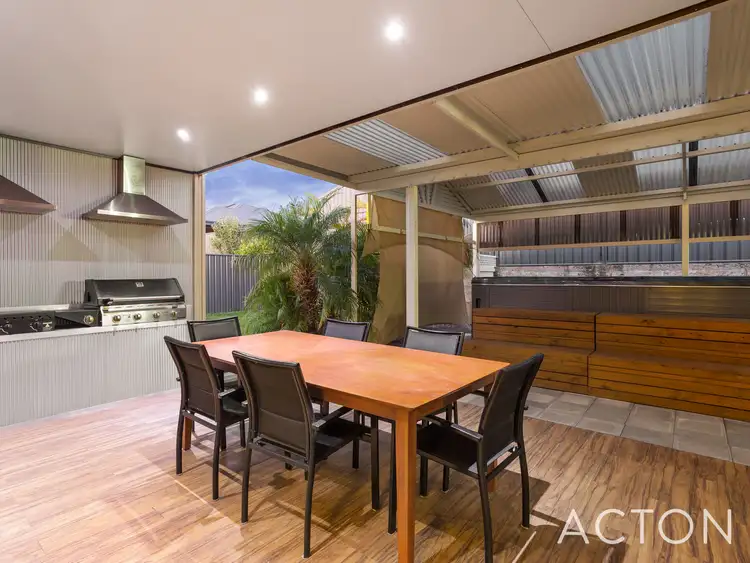 View more
View more
