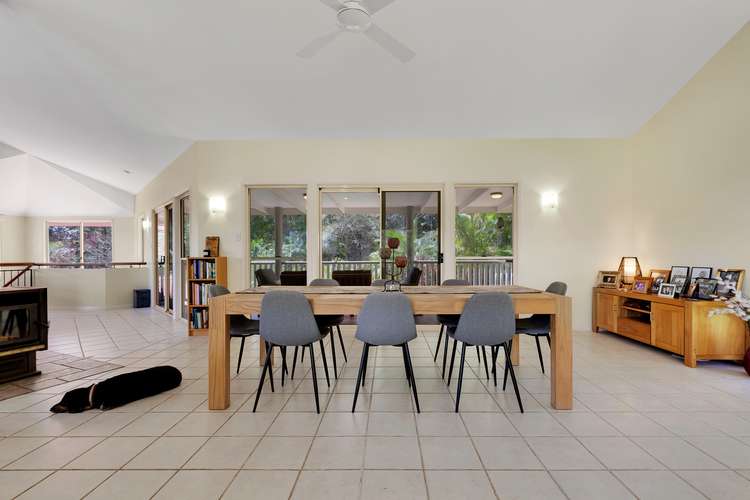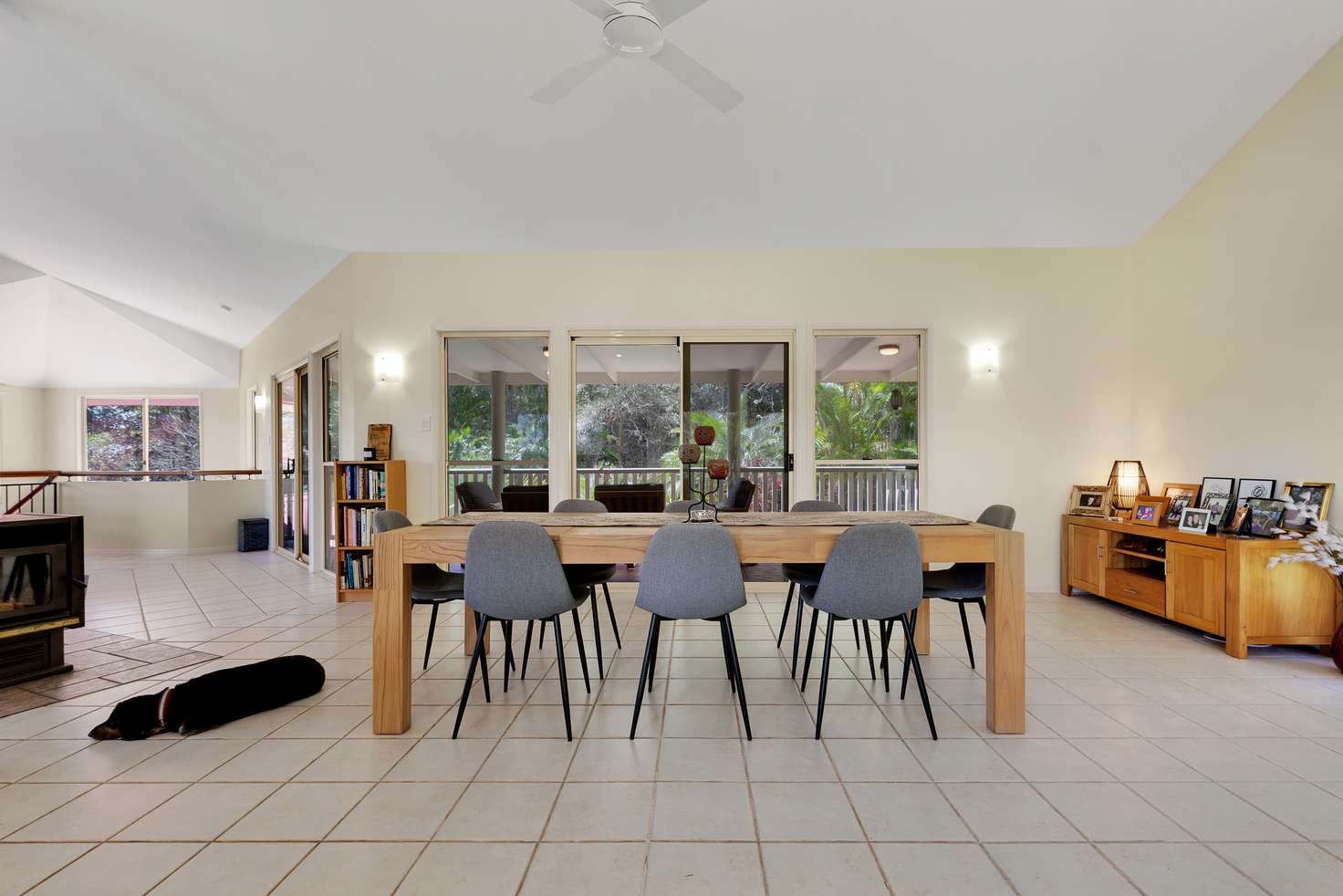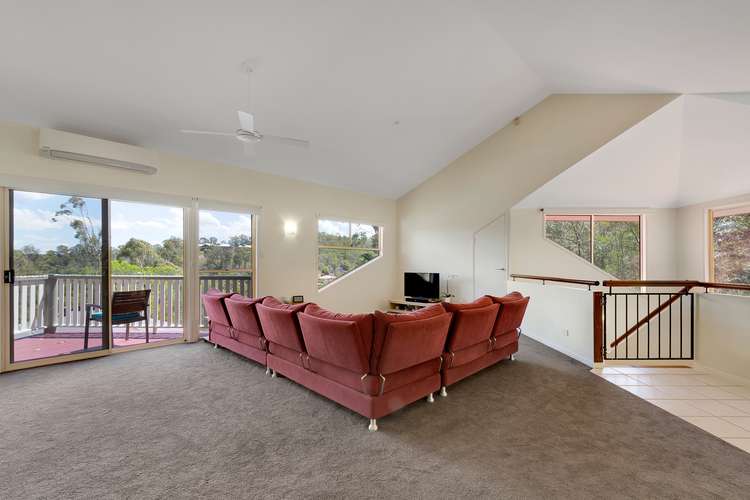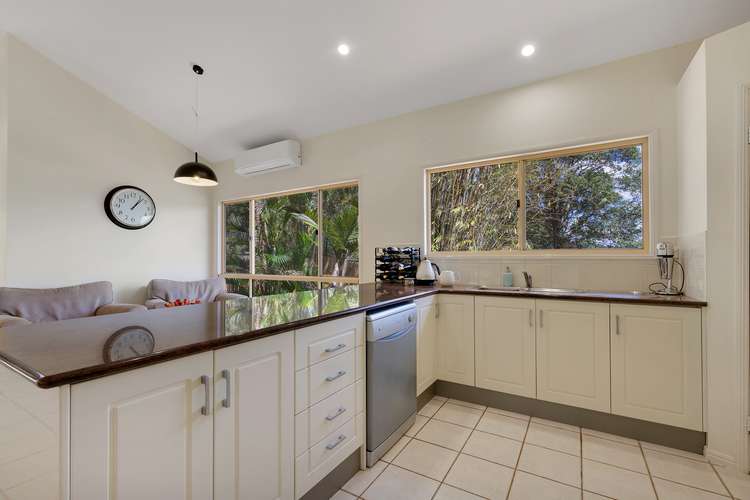Price Undisclosed
5 Bed • 3 Bath • 4 Car • 1410m²
New



Sold





Sold
29 Rothbury Place, The Gap QLD 4061
Price Undisclosed
- 5Bed
- 3Bath
- 4 Car
- 1410m²
House Sold on Fri 4 Dec, 2020
What's around Rothbury Place

House description
“Stunning Views From Every Aspect - A Home Not To Be Missed”
Hidden at the end of a private shared driveway, 29 Rothbury Place occupies a generous 1,410sqm parcel. This home is nestled into native bush land, backing onto just over 2 acres of greenbelt, having a wonderful sense of seclusion and privacy with stunning panoramic views across The Gap and beyond.
Designed to meet the needs of the contemporary family, this home is built over three levels to maximise the scope of its unique location, presenting multiple living areas, five bedrooms, three bathrooms and leafy panoramic views from all zones.
The kitchen, living and dining zones on the upper level work seamlessly to allow for indoor/outdoor flow out to the covered entertainers deck overlooking the private pool and bushland landscape and a second deck with views across The Gap and beyond. The kitchen boasts granite bench tops, stainless steel appliances, a large pantry and, with views like this, you will never complain about washing up the pots and pans again. The two large balconies off the formal lounge room make the neighbouring bushland and the expansive views an integral part of the home, while the cosy fireplace adds to the ambiance and warmth created in this zone.
The family bedrooms are on the middle level where the parents are separated at the end of the wing. The parents' retreat offers you an ensuite, walk-in wardrobe and inviting north-east balcony which draws the gardens and bushland inside as well as showcasing district views. The three other bedrooms on this zone all feature built-in wardrobes ceiling fans and one with air conditioning and are perfectly serviced by the family bathroom. You are spoilt for choice with another living space, abundant storage and doorway leading to a private courtyard overlooking the gardens, bushland and goldfish in the serene pond. Also on this level is a large laundry with its own direct access to the outside.
The lower level is the surprise package of the home. Here another large airconditioned bedroom, office, playroom or media room awaits you. Complete with its own bathroom, courtyard and separate entrance, the options for this space are endless.
Features:
• Breathtaking views in every direction with bushland views and views across The Gap and beyond
• Large glass sliding doors and windows fill the home with an abundance of natural light
• Kitchen/ living and dining rooms all link together with space to entertain inside and out
• Private master retreat features air conditioning, walk-in robe, ensuite bathroom and private deck
• Adaptable fifth bedroom, home office, media room on lower level with one bathroom and separate entrance
• Internal access to the double garage with dumb waiter connecting to the upper level
• Renovation of the family bathroom and ensuite on the middle level zone
• Freshly painted exterior including guttering
• Exclusive elevated address surrounded by other quality properties and bushland
• Within the catchments for Hilder Road Primary School, St Peter Chanel and The Gap State High School
Property features
Air Conditioning
Balcony
Built-in Robes
Courtyard
Deck
Dishwasher
Ensuites: 2
Outdoor Entertaining
In-Ground Pool
Remote Garage
Rumpus Room
Secure Parking
Solar Hot Water
Solar Panels
Toilets: 4
Other features
Dumb Waiter, termite barrier, Crimsafe style security screens and doorsLand details
What's around Rothbury Place

 View more
View more View more
View more View more
View more View more
View moreContact the real estate agent

Kathleen Luck
Harcourts - Inner West
Send an enquiry

Nearby schools in and around The Gap, QLD
Top reviews by locals of The Gap, QLD 4061
Discover what it's like to live in The Gap before you inspect or move.
Discussions in The Gap, QLD
Wondering what the latest hot topics are in The Gap, Queensland?
Similar Houses for sale in The Gap, QLD 4061
Properties for sale in nearby suburbs

- 5
- 3
- 4
- 1410m²