Defined: An enchanting Winchelsea address that stands alone in its magnificence, this beautiful weatherboard retreat fosters undeniable luxury for discerning families with its vast entertaining space, quality craftsmanship and premium inclusions. Boasting an abundance of natural light and meticulous attention to detail, the four-bedroom 3-living layout presents a seamless fusion of style and functionality across its established 1,039sqm (approx.) allotment.
Cast beyond a graceful frontage, an unveiling of Spotted Gum floors right throughout and elevated ceilings holds a serene space for easy family living only moments from many services, facilities and attractions of Winchelsea.
Considered:
Kitchen: Crowned by two large skylights, ample cabinetry with soft-close feature, tiled splashback, electric cooktop and Electrolux double wall oven, black exposed rangehood, and large walk-in butler’s pantry. Island bench with dishwasher, breakfast bar and dual sink.
Open Plan Living/Dining: Spacious with sliding doors (inclusive of fly screens) to deck alfresco, block-out curtains.
Lounge: Ceiling fans, sash windows with block-out curtains, solid timber floors, cavity-slider door access.
Rumpus/Third Living: Great for children, ceiling fan, sash windows, block-out curtains, solid timber floors.
Master Suite: Solid timber floors continue, ceiling fan, dual-layered curtains, extensive walk-in robe, spacious ensuite with large shower (rainfall shower head and hand-held) and private bidet toilet.
Additional Bedrooms: Three additional bedrooms each with floor-to-ceiling robes, block-out curtains and ceiling fans.
Main Bathroom: Spacious with striking black claw-foot tub, shower with tiled base and niche, freestanding vanity with storage.
Laundry: Vast in functionality and space, with large internal storage room, separate drying space with louvre windows and indoor clothesline. Laundry facilities offer large bench space, sink and underbench cavity for a washing machine.
Outside: A Spotted Gum wrap-around verandah links the home to its landscaped setting, where a concrete driveway leads to an extensive triple garage with 4-security cameras, 3-phase power, workshop space and bathroom facilities to the rear. Additional off-street parking, 22,500lt water tank and established front gardens.
Luxury Inclusions: A 6.6kW solar system off-sets all-electric services, hot water service with heat pump, split-system heating and air conditioning, double-glazed windows throughout, 2.7m ceiling heights, downlights throughout.
Close by Facilities: Winchelsea Golf Club, Winchelsea Train Station, Winchelsea Primary School, Barwon Plains Winery, Winchelsea Town Centre and Waurn Ponds via Princes Highway.
Ideal For: Professionals, Couples, Families.
*All information offered by Oslo Property is provided in good faith. It is derived from sources believed to be accurate and current as at the date of publication and as such Oslo Property simply pass this information on. Use of such material is at your sole risk. Prospective purchasers are advised to make their own enquiries with respect to the information that is passed on. Oslo Property will not be liable for any loss resulting from any action or decision by you in reliance on the information.*
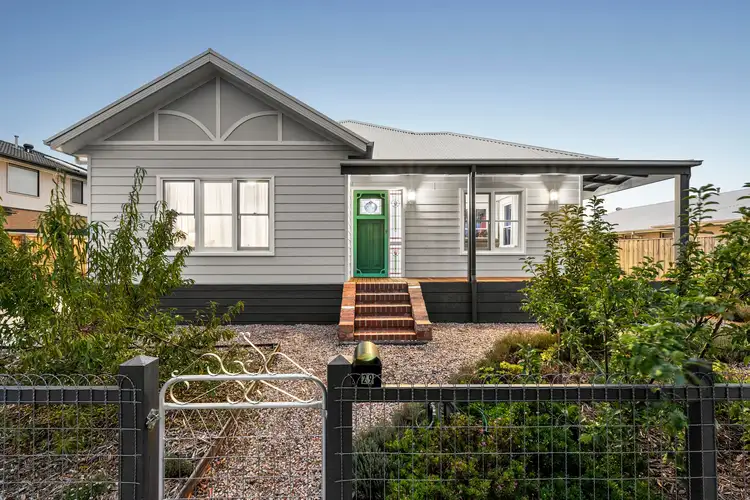
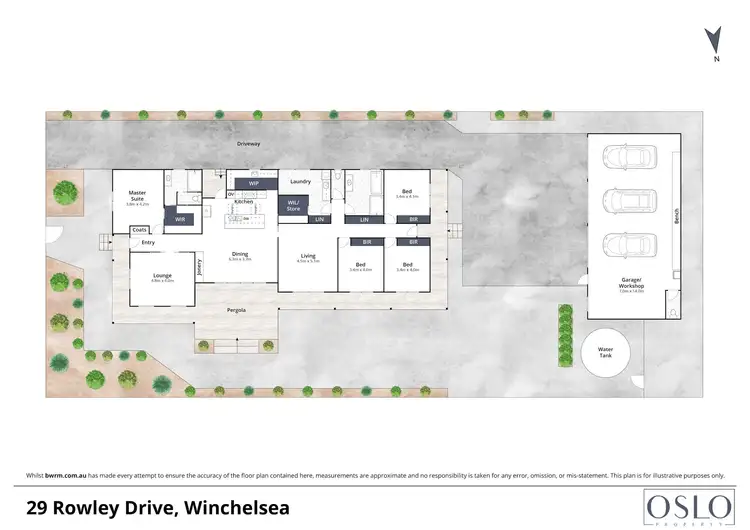
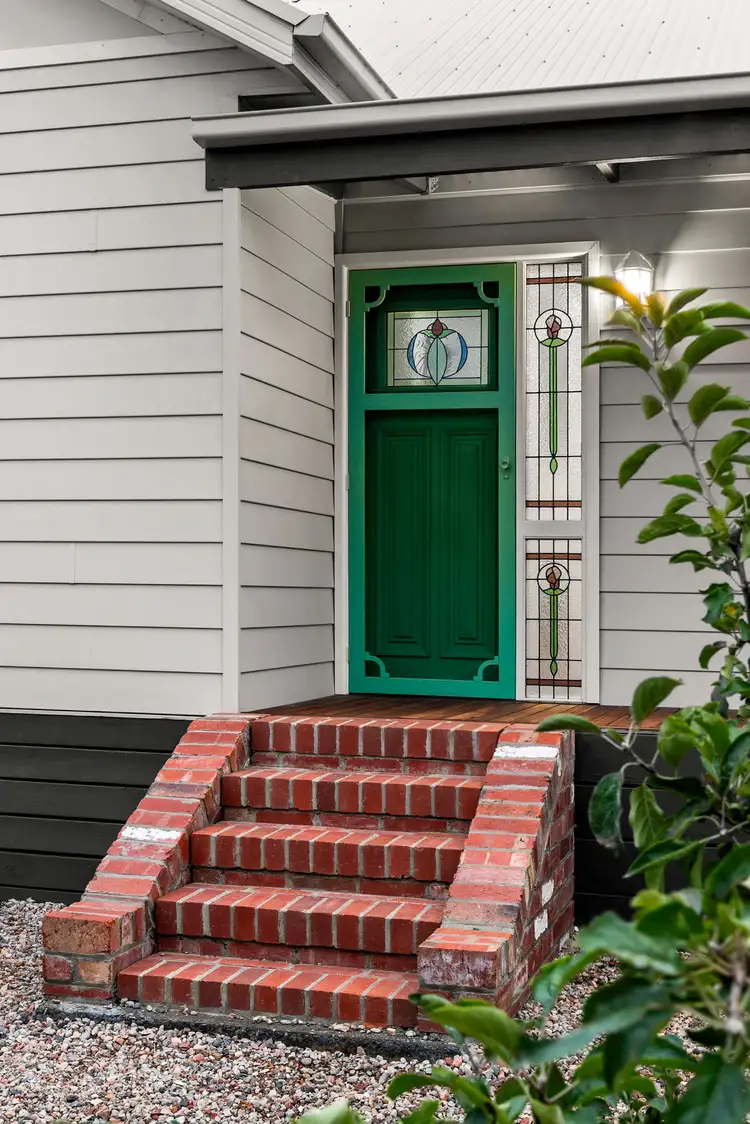



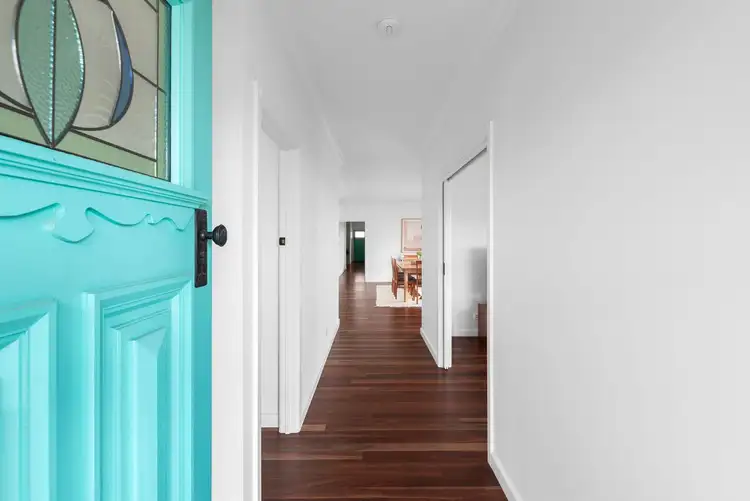
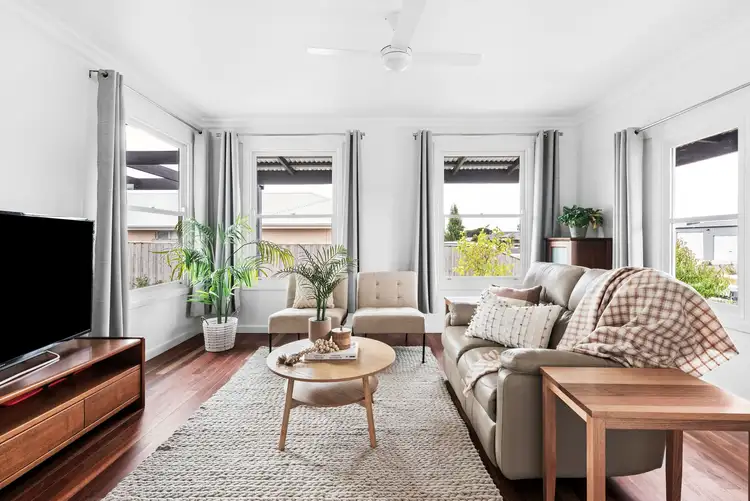
 View more
View more View more
View more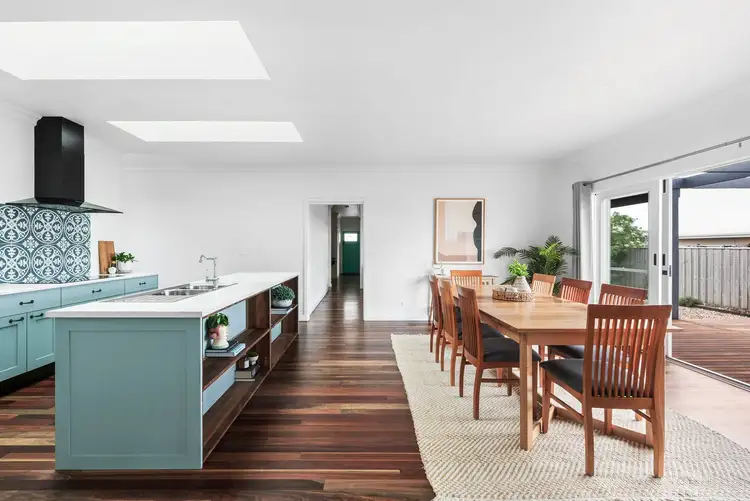 View more
View more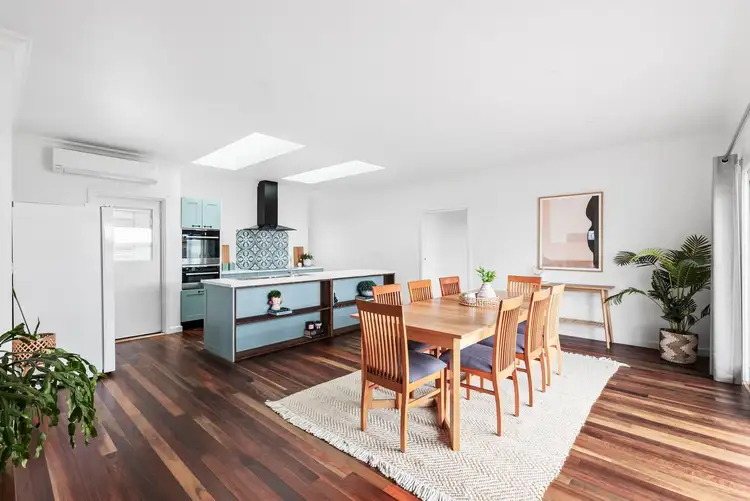 View more
View more
