Price Undisclosed
3 Bed • 2 Bath • 2 Car • 294m²

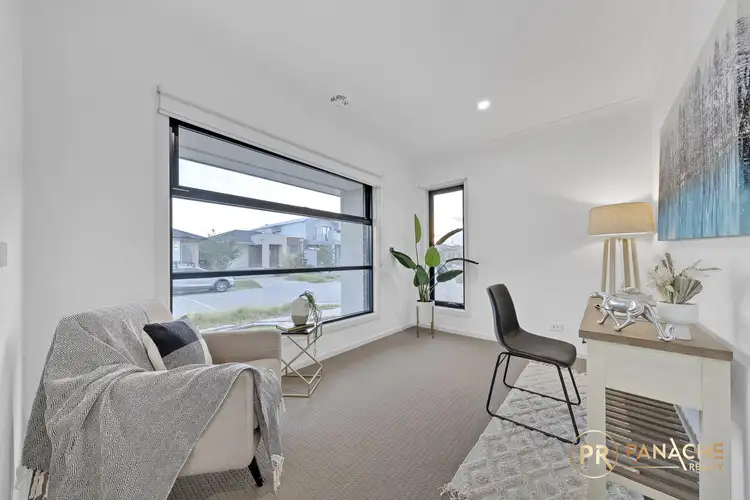
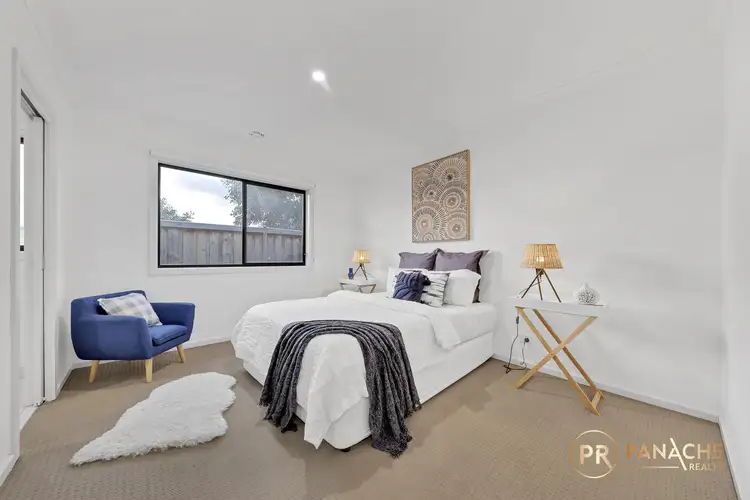
+18
Sold
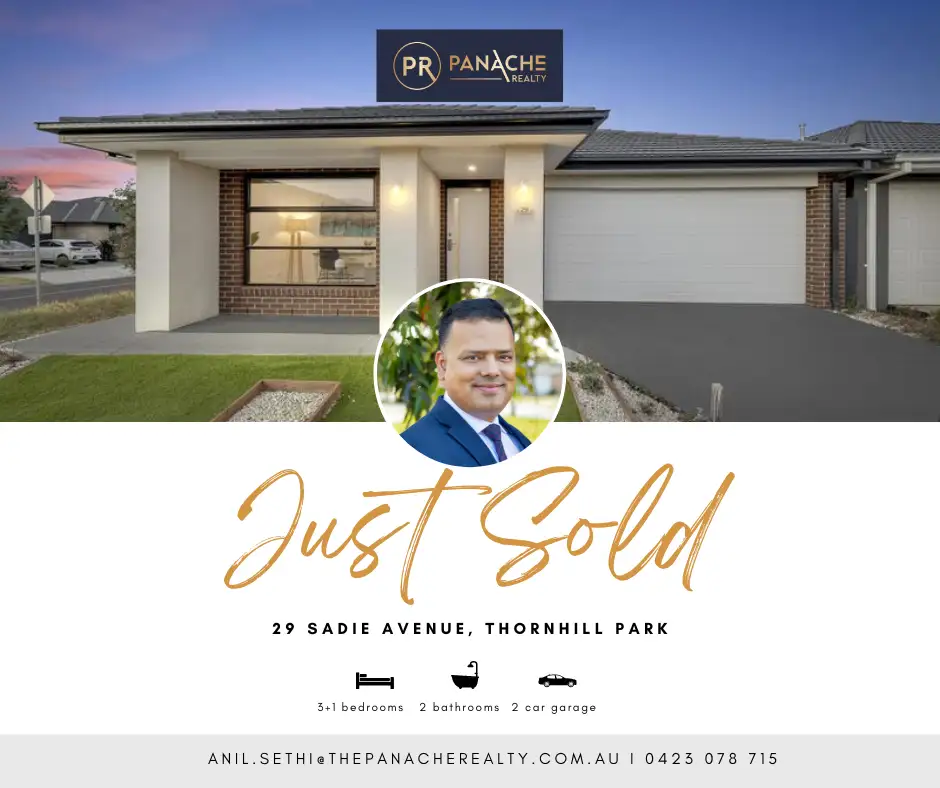


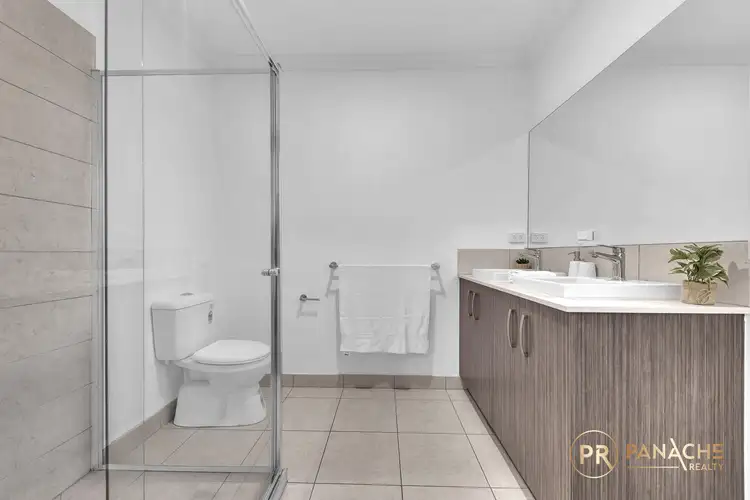
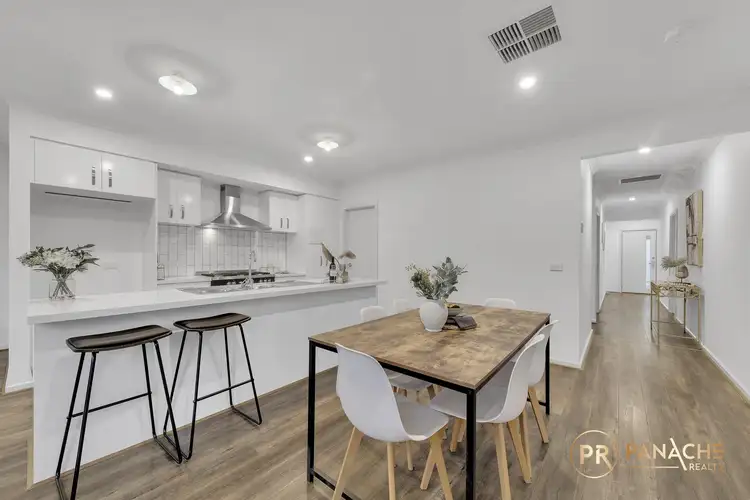
+16
Sold
29 Sadie Avenue, Thornhill Park VIC 3335
Copy address
Price Undisclosed
- 3Bed
- 2Bath
- 2 Car
- 294m²
House Sold on Sat 11 May, 2024
What's around Sadie Avenue
House description
“Luxury Redefined in Family Entertainer - The Perfect package of Space, Style and Comfort!!”
Land details
Area: 294m²
What's around Sadie Avenue
 View more
View more View more
View more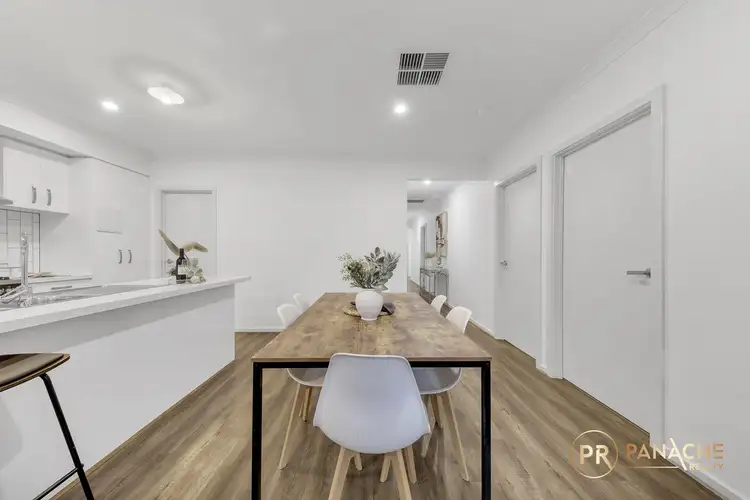 View more
View more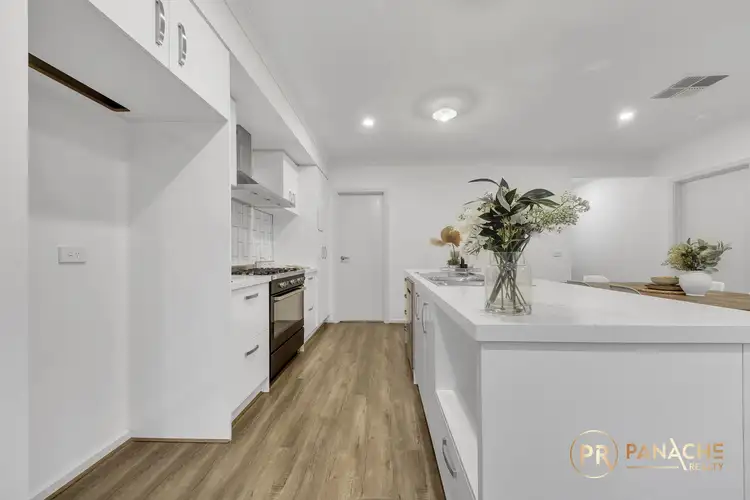 View more
View moreContact the real estate agent

Anil Sethi
PANACHE REALTY
0Not yet rated
Send an enquiry
This property has been sold
But you can still contact the agent29 Sadie Avenue, Thornhill Park VIC 3335
Nearby schools in and around Thornhill Park, VIC
Top reviews by locals of Thornhill Park, VIC 3335
Discover what it's like to live in Thornhill Park before you inspect or move.
Discussions in Thornhill Park, VIC
Wondering what the latest hot topics are in Thornhill Park, Victoria?
Similar Houses for sale in Thornhill Park, VIC 3335
Properties for sale in nearby suburbs
Report Listing
