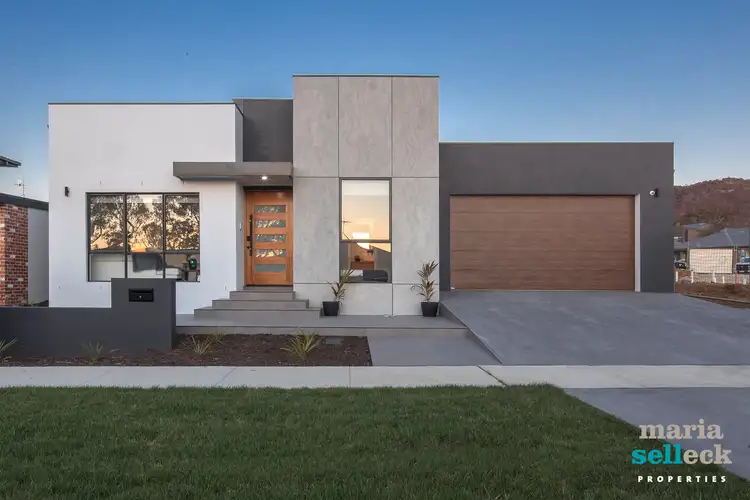Escape to the serene edges of the Inner-North in Mount Majura Estate, where boutique living rests in the foothills of Mount Majura nature reserve. Stunningly crafted with wow factor in mind, this contemporary residence offers spacious light-filled living in which every detail has been meticulously designed and no creature comfort has been spared. From the striking modern façade, the home opens to expansive open-plan interiors with elevated ceilings and a crisp white finish complemented by exquisite Blackbutt timber, dark highlights and concrete stone details. The foyer adjoins the sunny lower lounge area and flows up to the north-facing family and dining areas with alfresco dining access and the exceptional chefs' kitchen complete with waterfall benchtops, breakfast bar, butlers' pantry, twin ovens and five-burner gas cooking. For the large family, there is an additional rumpus room perfect as a kids' play area or home cinema with a surround sound home theatre system.
Outside, the covered alfresco dining area is an entertainer's dream with an outdoor kitchen, double bar fridge and a built-in Matador barbecue with four-gas burners. Accommodation includes four large bedrooms, all with built-in-robes, master bedroom with stunning ensuite and walk-in-robe, separate guest bedroom with ensuite, exquisite three-way bathroom with freestanding bath and Blackbutt vanities, large laundry, and a double garage with internal access.
Just a few of the additional features of this home include zoned reverse-cycle air-conditioning, waterproof engineered flooring, mobile controlled security system and CCTV cameras, NBN access, and electric fireplace/heater in the open-plan family and dining area.
Close to the City, Gungahlin and Belconnen, Canberra's new light rail service and the wonderful walking trails of Mount Majura, this immaculate family home is ready to impress.
Features
• North-facing to the living and outdoor entertaining area
• Living space: 229m2, garage: 40.26m2, covered alfresco: 24.80m2
• EER: 5
• Private
• Light-filled
• Quality finish
• Block size: 475m2
• Located in Mt Majura Estate
BEDROOMS
• 4 Large bedrooms
• Data and antennae points in all bedrooms and living areas
• Master bedroom, large, with a walk-in robe
• Data points, antennae and connections for a wall hung TV
• Ensuite with a blackbutt vanity unit; two stone vanity basins;
large frameless 10mm thick glass shower screen; and
large rectangular tiles, 1200cm x 600cm
ALFRESCO DINING
• Covered alfresco dining area complete with an outdoor kitchen
• Rugged concrete stone benchtop with a waterfall
• Double bar fridge under bench
• Built-in Matador barbecue with four-gas burners
KITCHEN
• Large kitchen with a waterfall island bench and breakfast bar
• Rugged concrete stone with leather finish
• Lots of drawers and cupboards
• Gas cooktop with five burners
• Double wall ovens
• Microwave
• Large rangehood customised to fit high ceiling
• Dishwasher
• Microwave
• Walk-in pantry with lots of cupboards, rugged concrete stone with stone
basin
BATHROOM
• Three-way bathroom with beautiful, large rectangular tiles, 1200cm
x600cm
• Two stone basins
• Blackbutt vanity unit
• Stone stand-alone bath
• Separate toilet with basin
• Large shower, frameless, 10mm thick glass
DINING AND FAMILY ROOM
• Cosy, electric fireplace/heater
• Data points, antennae and connections for wall hung TV
RUMPUS ROOM/MEDIA ROOM
• Carpet
• Surround sound home theatre system
• Data points, antennae and connections for wall hung TV (master bedroom
and family room)
LAUNDRY
• Rugged concrete stone top
• Stone basin
• Tiled
• Broom cupboard
GENERAL
• Dimmer switches in master bedroom, second bedroom, rumpus/media
room, family and dining kitchen area
• Security alarm system, mobile-controlled
• Four CCTV cameras, mobile-controlled
• Toshiba reverse-cycle airconditioning with three zones
• Waterproof, hybrid engineered flooring on concrete to foyer, family, dining,
kitchen area and front living room
• Quality carpet with thick underlay to bedrooms and rumpus/media room
• Ceiling insulation: R-5 with anticon roof blanket
• Wall insulation: R-2.5
• Ceiling heights approximately:
- front bedroom: 3.45m
- remaining three bedrooms: 2.7m
- rumpus/media room: 2.7m
- living room: 3.8m
- kitchen area: 3.4m
- family room: from 2.7m to 3.4m
• Window furnishings: textured quality roller blinds
• Sensor lights all around the property
• Two additional downlights near the alfresco area








 View more
View more View more
View more View more
View more View more
View more
