Welcome to 29 Singleton Beach Road Singleton, a coastal haven meticulously crafted to embody the essence of Hamptons-style luxury living. As Coastal Realty proudly introduces this residence to the market, prepare to be enchanted by every facet of this custom-designed masterpiece.
From the outset, the Hamptons-style façade and impeccable external finishings set the tone for a home that exudes sophistication. Nestled on a generous 809sqm block, and providing 336 sqm of living and a huge 448 sqm in total every inch of the property has been thoughtfully designed to create an oasis, offering a retreat-like experience right in your backyard.
As you enter through the double front doors, the grand entry foyer welcomes you, signalling the beginning of a journey through a residence where quality and luxury are paramount in every decision. The interiors boast ducted reverse cycle air conditioning, a 6kw solar panel system with a 5kw inverter, two instantaneous gas hot water systems and Double glazed uPVC windows throughout to ensure resilience against the coastal climate and provide both heating and cooling efficiency and sustainability.
The ground floor unfolds with a versatile guest room, measuring an impressive 5m x 4m, capable of serving as a fifth bedroom, a dedicated guest space, or a versatile work-from-home or home business area. Complete with ensuite facilities, this room provides a comfortable and private retreat for visitors or intergenerational living.
Functional spaces abound with a drop zone offering hanging and storage, a well-equipped study featuring built-in twin desks, and an open-plan games and activity room. An under-stairs bar adds a touch of glamour, providing an intimate space for entertaining.
The heart of the home is the open-plan kitchen, dining, and lounge area, where the 3m high ceilings create an expansive and airy atmosphere. Natural light floods the space through oversized double sliding doors that open onto the alfresco area. A gas fireplace and ceiling fans ensure year-round comfort, while the kitchen itself is a culinary masterpiece. It features a built-in coffee machine, a second versatile oven with steaming capabilities, an induction cooktop, and a scullery with a hidden tunnel leading to an enchanting under-stairs cubby house.
The master wing on the ground floor is a resort-style retreat with views of the pool, a cladded feature wall, a ceiling fan, and a semi-open ensuite. The ensuite is a study in elegant design, boasting stone benchtops, timber-edged mirrors, black plumbing finishes, and a hobless shower. The laundry on this level is equally impressive, with timber benchtops, extensive storage, overhead cupboards, and playful flooring tile designs.
Ascending the staircase to the upper level reveals the minor bedroom zone, comprising three master-sized bedrooms with built-in robes and desks. A thoughtful reading nook awaits, providing a cosy space for relaxation and reflection. The family bathroom on this level is a luxurious haven, featuring a bath, hobless shower, and a powder room with separate sink facilities.
Stepping outside, the property's outdoor spaces are equally enchanting. The 7.9m x 4.3m (approx.) alfresco area boasts aggregate concrete floors, ceiling fans, and a timber-clad feature ceiling, creating an inviting outdoor living space. An outdoor kitchen with a built-in BBQ adds an element of convenience and luxury to alfresco dining.
The landscaped rear gardens, featuring a stunning 8m x 3m mineral pool with beach entry, are a highlight of the outdoor area. Glass pool fencing adds a modern touch, while a cabana provides both an enclosed pump house and an open shelter, ideal for enjoying long summer days by the pool. The fire pit zone, adorned with a feature mature magnolia tree and wood sleeper seating, completes the outdoor sanctuary.
In every detail, 29 Singleton Beach Road stands as a testament to meticulous planning and a commitment to creating a Hamptons-style dream home. Coastal Realty eagerly awaits the opportunity to introduce the new owners to the unparalleled charm and sophistication of this coastal haven. Prepare to fall in love with the perfect blend of elegance and comfort that defines this exceptional property.
Property Code: 323

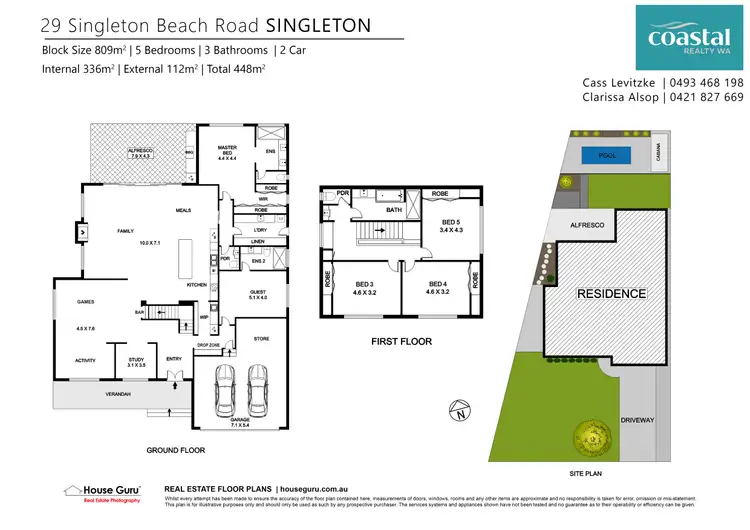
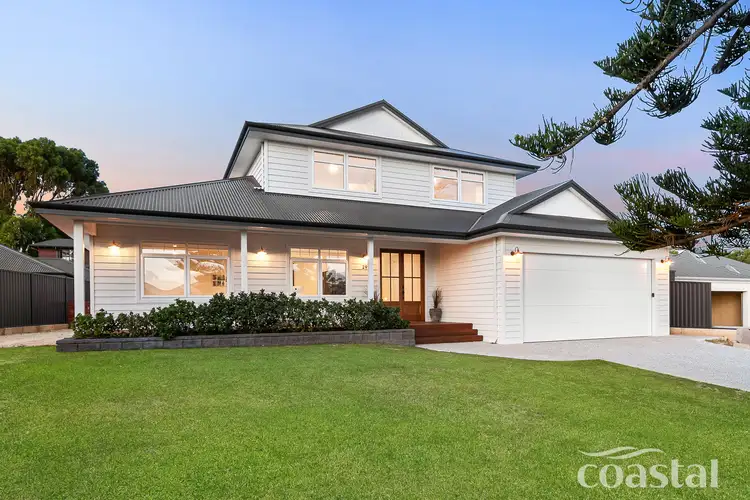
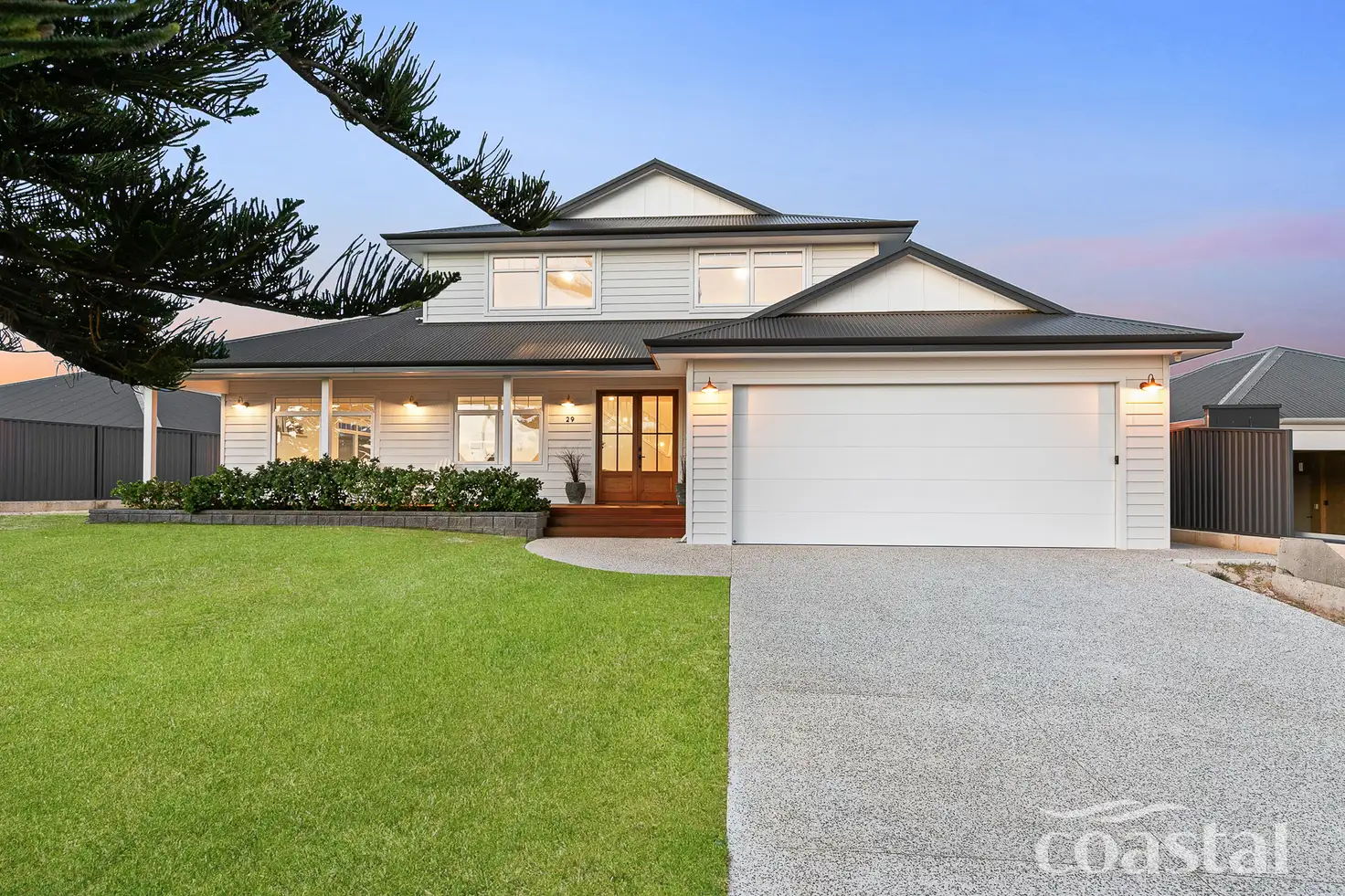


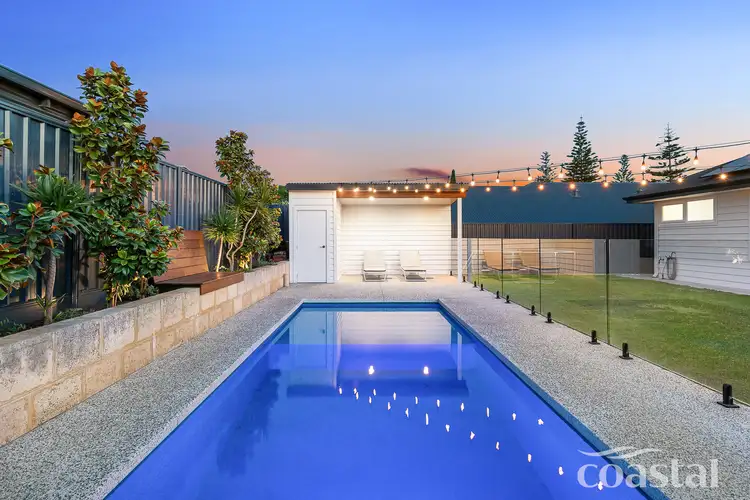
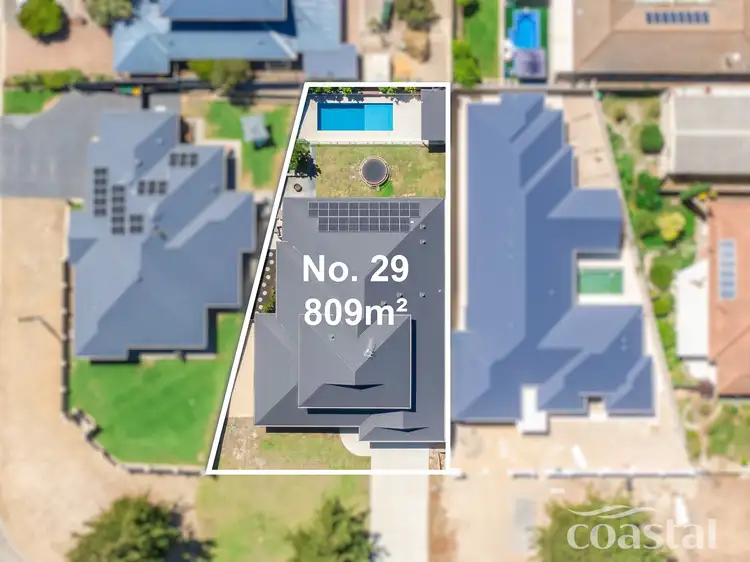
 View more
View more View more
View more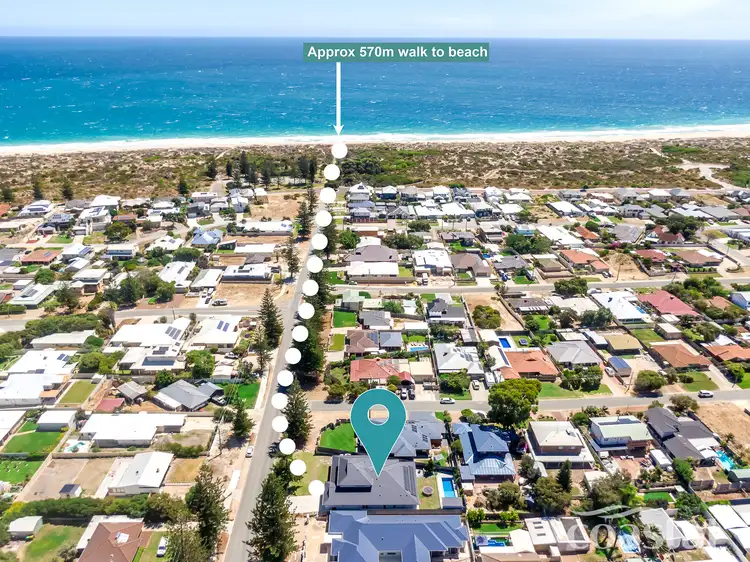 View more
View more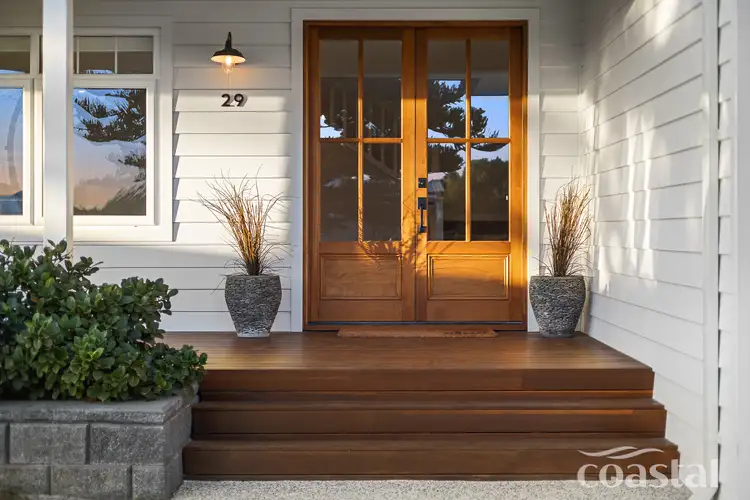 View more
View more
